1010 Clinton Avenue, Des Moines, IA 50313
Local realty services provided by:Better Homes and Gardens Real Estate Innovations
1010 Clinton Avenue,Des Moines, IA 50313
$189,500
- 4 Beds
- 2 Baths
- 1,656 sq. ft.
- Single family
- Active
Listed by:escher, jake
Office:re/max real estate center
MLS#:725161
Source:IA_DMAAR
Price summary
- Price:$189,500
- Price per sq. ft.:$114.43
About this home
All of the space without all of the price! This spacious two-story home is full of room to spread out and grow. With 4 big bedrooms, there’s room for everyone. A bedroom and full bath on the main floor add extra convenience for guests or multigenerational living.
Inside, you’ll appreciate the warm woodwork, hardwood floors, and a big dining area with a sliding glass door leading out to the deck—perfect for entertaining. The kitchen is complete with stainless steel appliances, lots of cabinet space, and room to cook and gather.
Spacious bedrooms provide plenty of comfort, while the large yard and big deck are ready for backyard barbecues, hanging out, or just enjoying the outdoors. The extra-large garage offers all the room you need for vehicles, storage, and hobbies, with the added bonus of alley access.
Ready for you now, yet full of potential to make it your own, this home is a place to grow, add your style, and build both memories and value in a welcoming neighborhood
Receive up to $10,000 from a NFC grant
Contact an agent
Home facts
- Year built:1914
- Listing ID #:725161
- Added:53 day(s) ago
- Updated:October 21, 2025 at 05:44 PM
Rooms and interior
- Bedrooms:4
- Total bathrooms:2
- Full bathrooms:1
- Living area:1,656 sq. ft.
Heating and cooling
- Cooling:Central Air
- Heating:Forced Air, Gas, Natural Gas
Structure and exterior
- Roof:Asphalt, Shingle
- Year built:1914
- Building area:1,656 sq. ft.
- Lot area:0.15 Acres
Utilities
- Water:Public
- Sewer:Public Sewer
Finances and disclosures
- Price:$189,500
- Price per sq. ft.:$114.43
- Tax amount:$3,738 (2024)
New listings near 1010 Clinton Avenue
- New
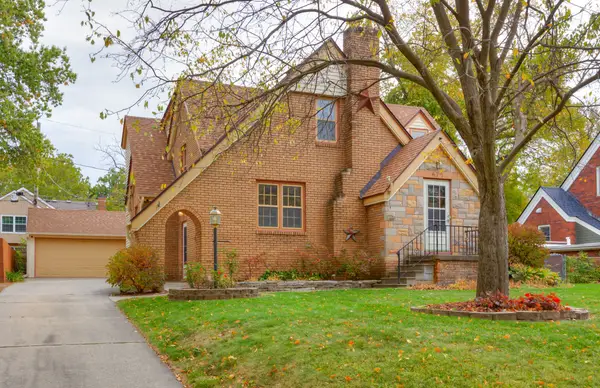 $490,500Active5 beds 2 baths2,343 sq. ft.
$490,500Active5 beds 2 baths2,343 sq. ft.675 48th Street, Des Moines, IA 50312
MLS# 729248Listed by: RE/MAX CONCEPTS - New
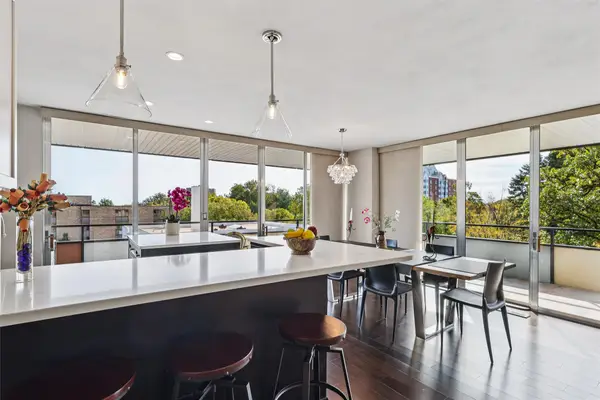 $247,939Active2 beds 2 baths1,190 sq. ft.
$247,939Active2 beds 2 baths1,190 sq. ft.3663 Grand Avenue #503, Des Moines, IA 50312
MLS# 729240Listed by: IOWA REALTY MILLS CROSSING - New
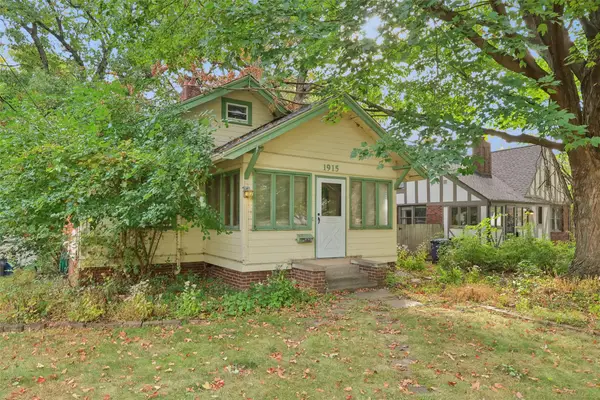 $165,000Active2 beds 1 baths1,005 sq. ft.
$165,000Active2 beds 1 baths1,005 sq. ft.1915 34th Street, Des Moines, IA 50310
MLS# 729195Listed by: IOWA REALTY MILLS CROSSING - New
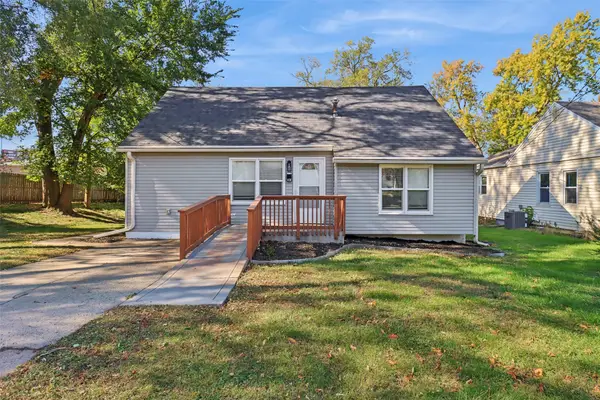 $199,000Active3 beds -- baths1,232 sq. ft.
$199,000Active3 beds -- baths1,232 sq. ft.4120 57th Street, Des Moines, IA 50310
MLS# 729232Listed by: REALTY ONE GROUP IMPACT - New
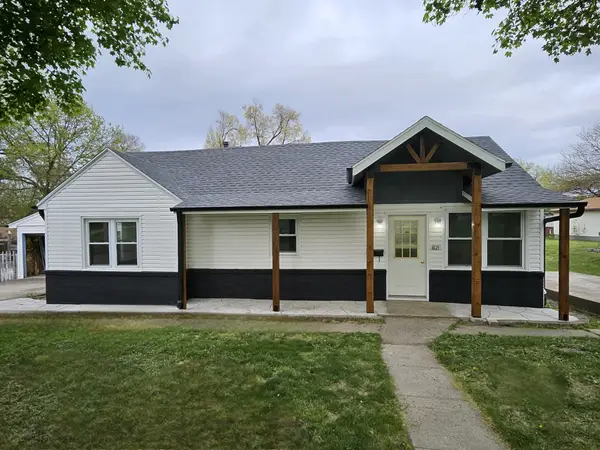 $242,900Active3 beds 1 baths1,148 sq. ft.
$242,900Active3 beds 1 baths1,148 sq. ft.4115 51st Street, Des Moines, IA 50310
MLS# 729176Listed by: EXIT REALTY & ASSOCIATES 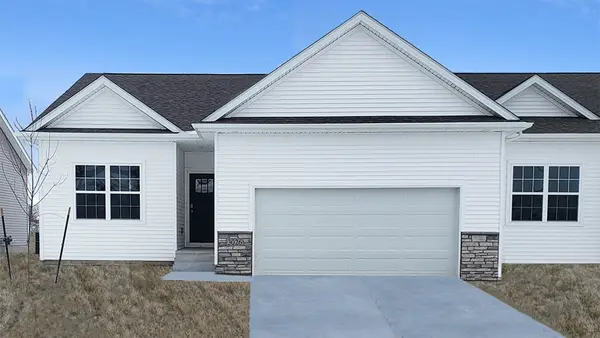 $324,990Pending3 beds 3 baths1,253 sq. ft.
$324,990Pending3 beds 3 baths1,253 sq. ft.2616 Brook View Drive, Des Moines, IA 50317
MLS# 729208Listed by: DRH REALTY OF IOWA, LLC- Open Sun, 1 to 2:30pmNew
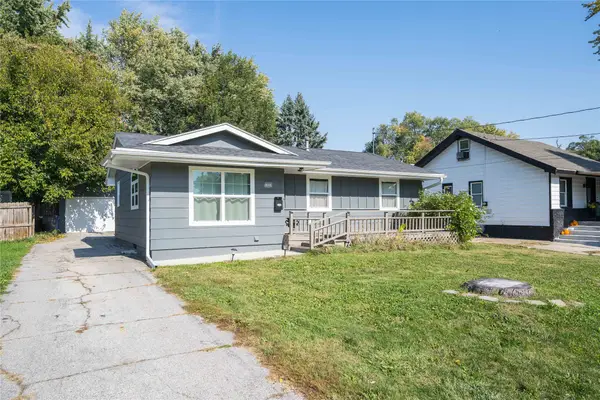 $229,000Active3 beds 2 baths977 sq. ft.
$229,000Active3 beds 2 baths977 sq. ft.1223 Emma Avenue, Des Moines, IA 50315
MLS# 728756Listed by: RE/MAX REAL ESTATE CENTER - Open Sun, 1 to 3pmNew
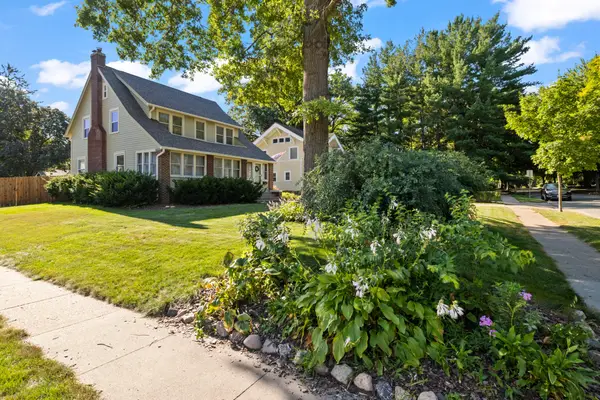 $359,000Active3 beds 2 baths1,664 sq. ft.
$359,000Active3 beds 2 baths1,664 sq. ft.1021 45th Street, Des Moines, IA 50311
MLS# 729188Listed by: RE/MAX PRECISION - New
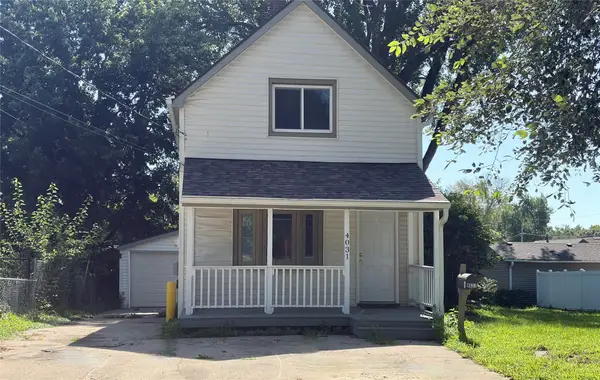 $155,000Active2 beds 1 baths887 sq. ft.
$155,000Active2 beds 1 baths887 sq. ft.4031 E 8th Street, Des Moines, IA 50313
MLS# 723279Listed by: LPT REALTY, LLC - New
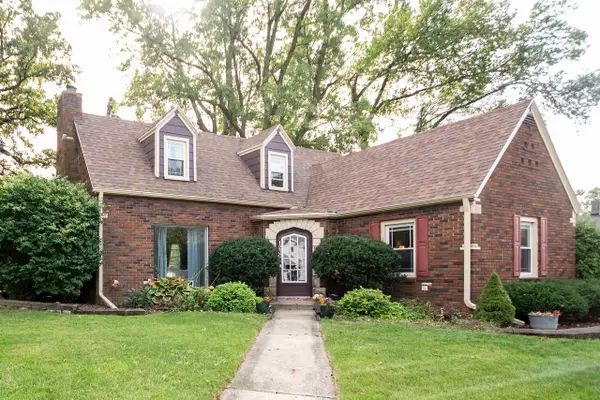 $298,000Active3 beds 2 baths1,384 sq. ft.
$298,000Active3 beds 2 baths1,384 sq. ft.1230 Park Avenue, Des Moines, IA 50315
MLS# 729153Listed by: GOLDFINCH REALTY GROUP
