2400 Stanton Avenue, Des Moines, IA 50321
Local realty services provided by:Better Homes and Gardens Real Estate Innovations
2400 Stanton Avenue,Des Moines, IA 50321
$489,900
- 2 Beds
- 2 Baths
- 1,119 sq. ft.
- Single family
- Active
Listed by:heather carey
Office:re/max precision
MLS#:725617
Source:IA_DMAAR
Price summary
- Price:$489,900
- Price per sq. ft.:$437.8
About this home
Located in an established SW Des Moines neighborhood, this all-brick ranch sits on a spacious .7 acre lot and comes with an incredible bonus for car enthusiasts. Built in 1951, the home offers original hardwood floors in the main living area and two bedrooms. The updated bathroom includes a convenient stackable washer/dryer, keeping all essentials on one level. The kitchen provides abundant cabinet space, solid-surface countertops, and updated appliances. The full basement doubles your living potential with a finished rec room complete with built-in bar, a utility sink, and stool. A carpeted breezeway with new sliders to a welcoming front deck and a rear patio for outdoor enjoyment, connects the home to the attached garage. Recent improvements include a newer roof (approx. 3 years) and central A/C (approx. 1.5 years). The true highlight is the newly built 72' x 36' outbuilding with 12' walls, capable of housing up to 18 vehicles delivering unmatched value and versatility for collectors, hobbyists, or business owners needing shop or storage space.
All information obtained from seller and public records.
Contact an agent
Home facts
- Year built:1951
- Listing ID #:725617
- Added:53 day(s) ago
- Updated:October 21, 2025 at 03:44 PM
Rooms and interior
- Bedrooms:2
- Total bathrooms:2
- Full bathrooms:1
- Half bathrooms:1
- Living area:1,119 sq. ft.
Heating and cooling
- Cooling:Central Air
- Heating:Forced Air, Gas, Natural Gas
Structure and exterior
- Roof:Asphalt, Shingle
- Year built:1951
- Building area:1,119 sq. ft.
Utilities
- Water:Public
- Sewer:Public Sewer
Finances and disclosures
- Price:$489,900
- Price per sq. ft.:$437.8
- Tax amount:$4,244
New listings near 2400 Stanton Avenue
- New
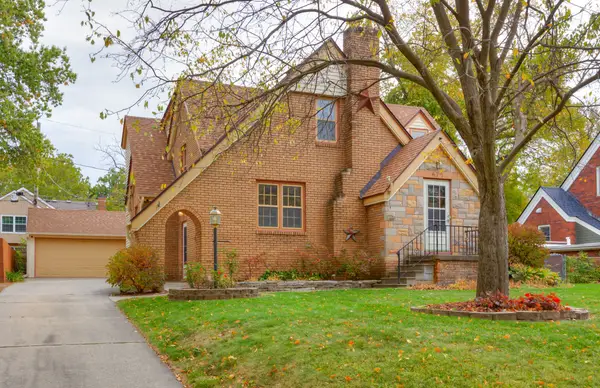 $490,500Active5 beds 2 baths2,343 sq. ft.
$490,500Active5 beds 2 baths2,343 sq. ft.675 48th Street, Des Moines, IA 50312
MLS# 729248Listed by: RE/MAX CONCEPTS - New
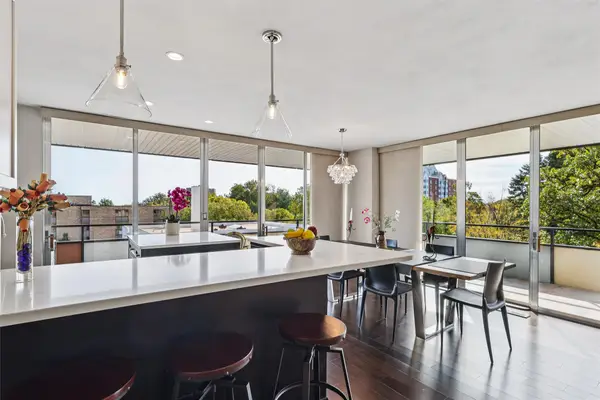 $247,939Active2 beds 2 baths1,190 sq. ft.
$247,939Active2 beds 2 baths1,190 sq. ft.3663 Grand Avenue #503, Des Moines, IA 50312
MLS# 729240Listed by: IOWA REALTY MILLS CROSSING - New
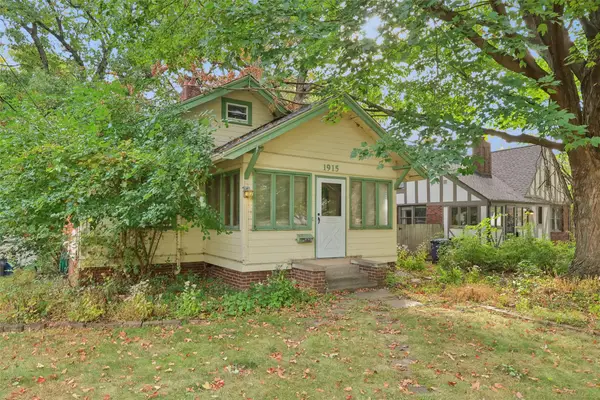 $165,000Active2 beds 1 baths1,005 sq. ft.
$165,000Active2 beds 1 baths1,005 sq. ft.1915 34th Street, Des Moines, IA 50310
MLS# 729195Listed by: IOWA REALTY MILLS CROSSING - New
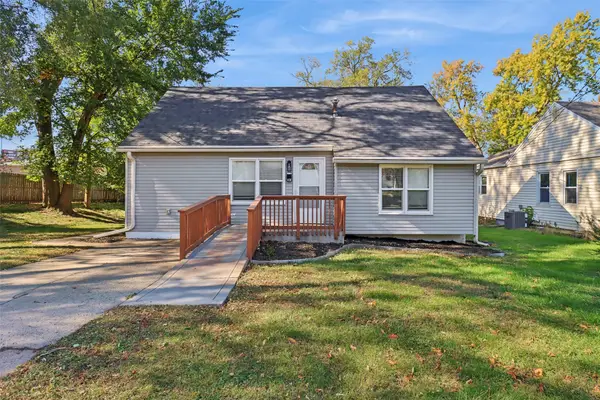 $199,000Active3 beds -- baths1,232 sq. ft.
$199,000Active3 beds -- baths1,232 sq. ft.4120 57th Street, Des Moines, IA 50310
MLS# 729232Listed by: REALTY ONE GROUP IMPACT - New
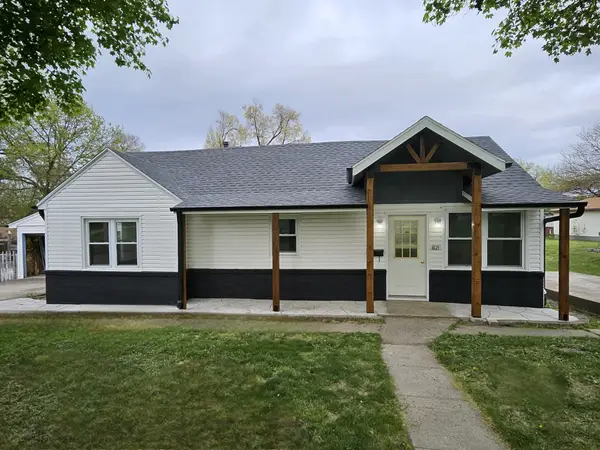 $242,900Active3 beds 1 baths1,148 sq. ft.
$242,900Active3 beds 1 baths1,148 sq. ft.4115 51st Street, Des Moines, IA 50310
MLS# 729176Listed by: EXIT REALTY & ASSOCIATES 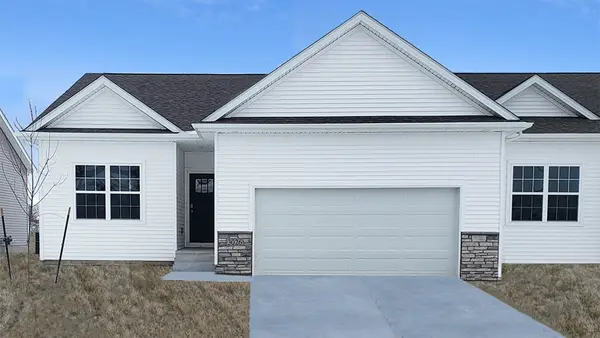 $324,990Pending3 beds 3 baths1,253 sq. ft.
$324,990Pending3 beds 3 baths1,253 sq. ft.2616 Brook View Drive, Des Moines, IA 50317
MLS# 729208Listed by: DRH REALTY OF IOWA, LLC- Open Sun, 1 to 2:30pmNew
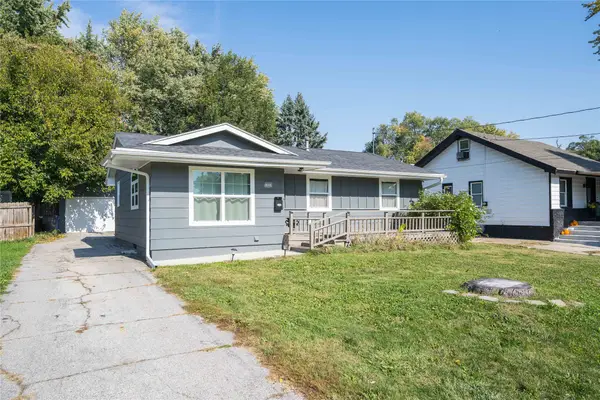 $229,000Active3 beds 2 baths977 sq. ft.
$229,000Active3 beds 2 baths977 sq. ft.1223 Emma Avenue, Des Moines, IA 50315
MLS# 728756Listed by: RE/MAX REAL ESTATE CENTER - Open Sun, 1 to 3pmNew
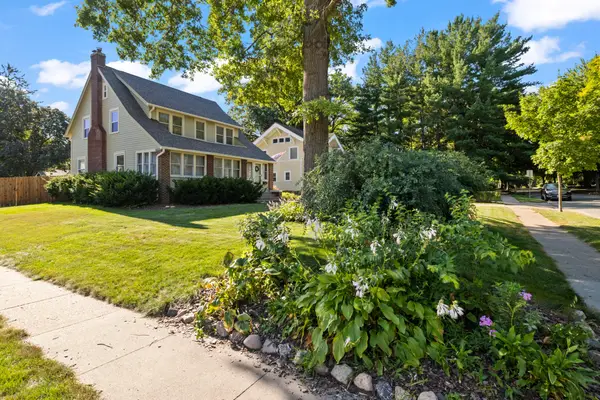 $359,000Active3 beds 2 baths1,664 sq. ft.
$359,000Active3 beds 2 baths1,664 sq. ft.1021 45th Street, Des Moines, IA 50311
MLS# 729188Listed by: RE/MAX PRECISION - New
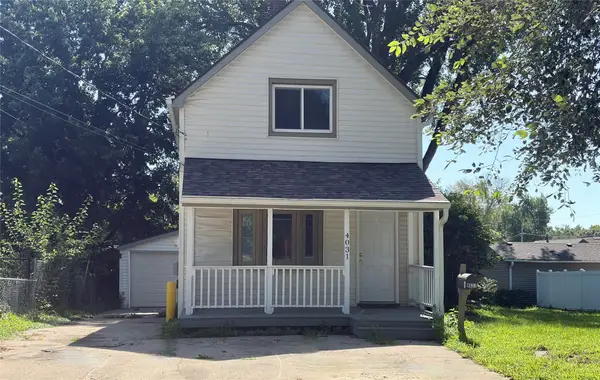 $155,000Active2 beds 1 baths887 sq. ft.
$155,000Active2 beds 1 baths887 sq. ft.4031 E 8th Street, Des Moines, IA 50313
MLS# 723279Listed by: LPT REALTY, LLC - New
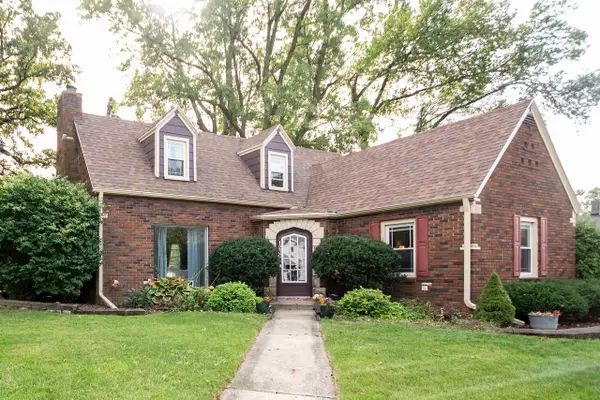 $298,000Active3 beds 2 baths1,384 sq. ft.
$298,000Active3 beds 2 baths1,384 sq. ft.1230 Park Avenue, Des Moines, IA 50315
MLS# 729153Listed by: GOLDFINCH REALTY GROUP
