1052 26th Street, Des Moines, IA 50311
Local realty services provided by:Better Homes and Gardens Real Estate Innovations
Listed by: tori shanks, sara hopkins
Office: re/max precision
MLS#:724069
Source:IA_DMAAR
Price summary
- Price:$395,000
- Price per sq. ft.:$141.37
About this home
Step into timeless elegance with this Victorian two-story, the historic Lampson P. Sherman House, located in the heart of Drake neighborhood. Listed on the National Register of Historic Places, this late Victorian home—built in 1883—stands as a rare example of Des Moines history tied to the early development of Drake University.
This 2-story home showcases crossed gables, a distinctive cross-shaped layout, & preserved architectural details including original shingle work in the gable ends, decorative brackets, and turned porch columns. Inside, you'll find nearly 3,000 sq. ft. of living space, 3 bedrooms, 3 three-quarter bathrooms, and 3 fireplaces. The main floor offers warm, inviting living areas filled with historic charm, while the second floor houses all bedrooms & convenient laundry. A finished attic, served by central HVAC, provides flexible space perfect for a studio, playroom, or guest retreat.
The full basement extends your living options, featuring the home's third fireplace & additional finished rooms for storage or entertainment. Outside, enjoy a large covered front porch, a rear deck, and a detached 2-car garage built in 2006.
Situated on a corner lot close to schools, parks, and all that Des Moines has to offer, this home also falls within NFC and Invest DSM lending areas—making renovation grants and loans more accessible. Own a true piece of local history with enduring architectural character.
All information obtained from seller and public records.
Contact an agent
Home facts
- Year built:1883
- Listing ID #:724069
- Added:90 day(s) ago
- Updated:November 10, 2025 at 05:08 PM
Rooms and interior
- Bedrooms:3
- Total bathrooms:3
- Living area:2,794 sq. ft.
Heating and cooling
- Cooling:Central Air
- Heating:Forced Air, Gas
Structure and exterior
- Roof:Asphalt, Shingle
- Year built:1883
- Building area:2,794 sq. ft.
- Lot area:0.19 Acres
Utilities
- Water:Public
- Sewer:Public Sewer
Finances and disclosures
- Price:$395,000
- Price per sq. ft.:$141.37
- Tax amount:$8,261
New listings near 1052 26th Street
- New
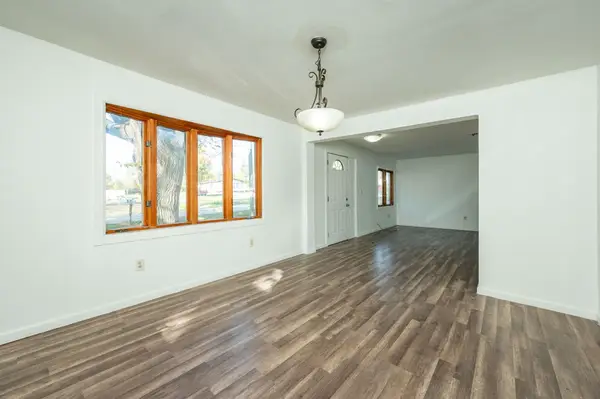 $329,000Active5 beds 3 baths1,356 sq. ft.
$329,000Active5 beds 3 baths1,356 sq. ft.4725 NE 27th Court, Des Moines, IA 50317
MLS# 730114Listed by: RE/MAX CONCEPTS - New
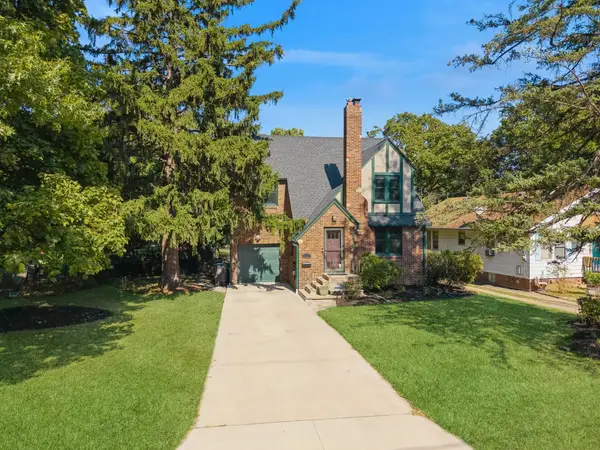 $359,900Active3 beds 2 baths1,221 sq. ft.
$359,900Active3 beds 2 baths1,221 sq. ft.1653 Marella Trail, Des Moines, IA 50310
MLS# 730121Listed by: RE/MAX CONCEPTS - New
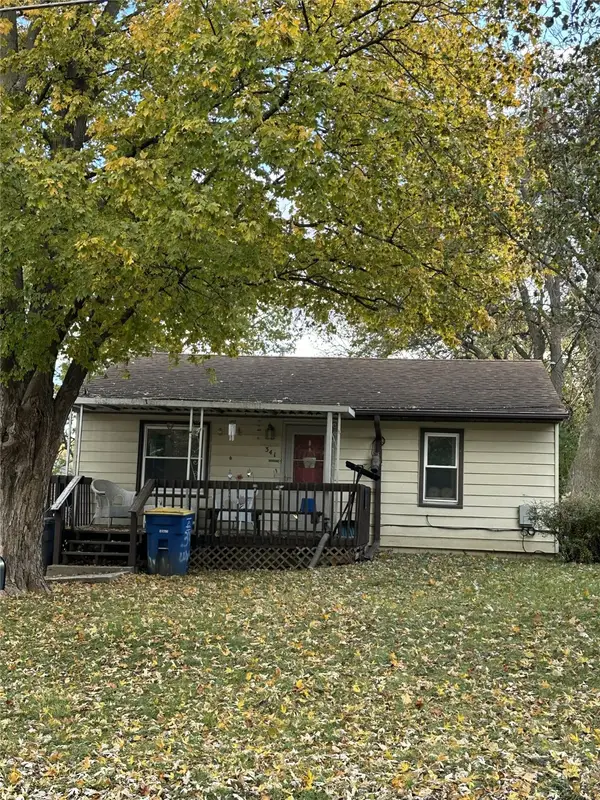 $100,000Active2 beds 1 baths720 sq. ft.
$100,000Active2 beds 1 baths720 sq. ft.341 E Wall Avenue, Des Moines, IA 50315
MLS# 730123Listed by: RE/MAX REVOLUTION 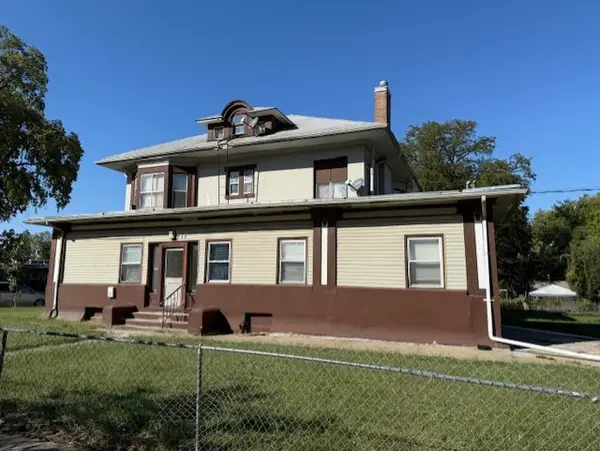 $275,000Active11 beds -- baths4,233 sq. ft.
$275,000Active11 beds -- baths4,233 sq. ft.717 Franklin Avenue, Des Moines, IA 50314
MLS# 727975Listed by: KELLER WILLIAMS ANKENY METRO- New
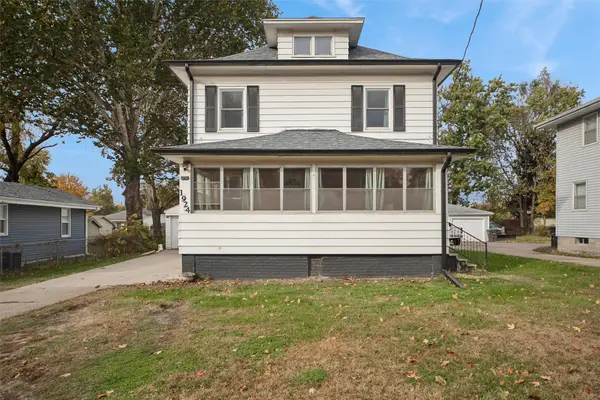 $225,000Active3 beds 1 baths1,506 sq. ft.
$225,000Active3 beds 1 baths1,506 sq. ft.1924 E 29th Street, Des Moines, IA 50317
MLS# 730088Listed by: REALTY ONE GROUP IMPACT - New
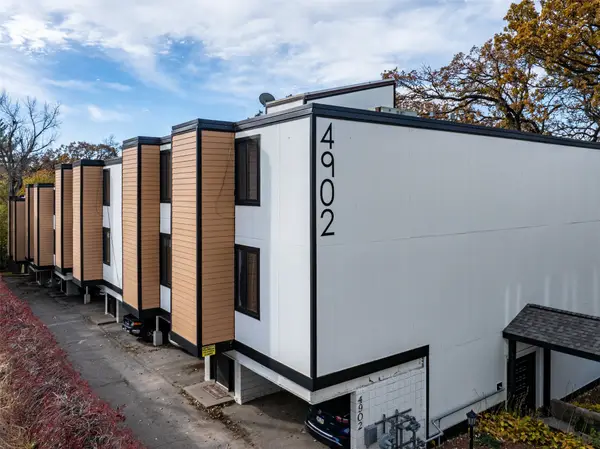 $178,750Active2 beds 2 baths1,202 sq. ft.
$178,750Active2 beds 2 baths1,202 sq. ft.4902 University Avenue #335, Des Moines, IA 50311
MLS# 729733Listed by: BHHS FIRST REALTY WESTOWN - New
 $280,000Active4 beds 2 baths2,195 sq. ft.
$280,000Active4 beds 2 baths2,195 sq. ft.2814 Rutland Avenue, Des Moines, IA 50311
MLS# 730057Listed by: RE/MAX CONCEPTS - New
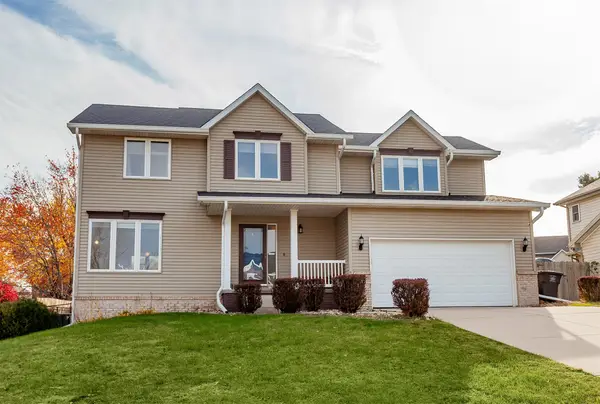 $309,900Active4 beds 3 baths2,046 sq. ft.
$309,900Active4 beds 3 baths2,046 sq. ft.2617 Driftwood Avenue, Des Moines, IA 50320
MLS# 730059Listed by: RE/MAX CONCEPTS - New
 $189,000Active3 beds 2 baths1,178 sq. ft.
$189,000Active3 beds 2 baths1,178 sq. ft.3832 13th Street, Des Moines, IA 50313
MLS# 729972Listed by: CENTURY 21 SIGNATURE - New
 $399,900Active4 beds 3 baths2,221 sq. ft.
$399,900Active4 beds 3 baths2,221 sq. ft.5656 Brook View Avenue, Des Moines, IA 50317
MLS# 730026Listed by: RE/MAX PRECISION
