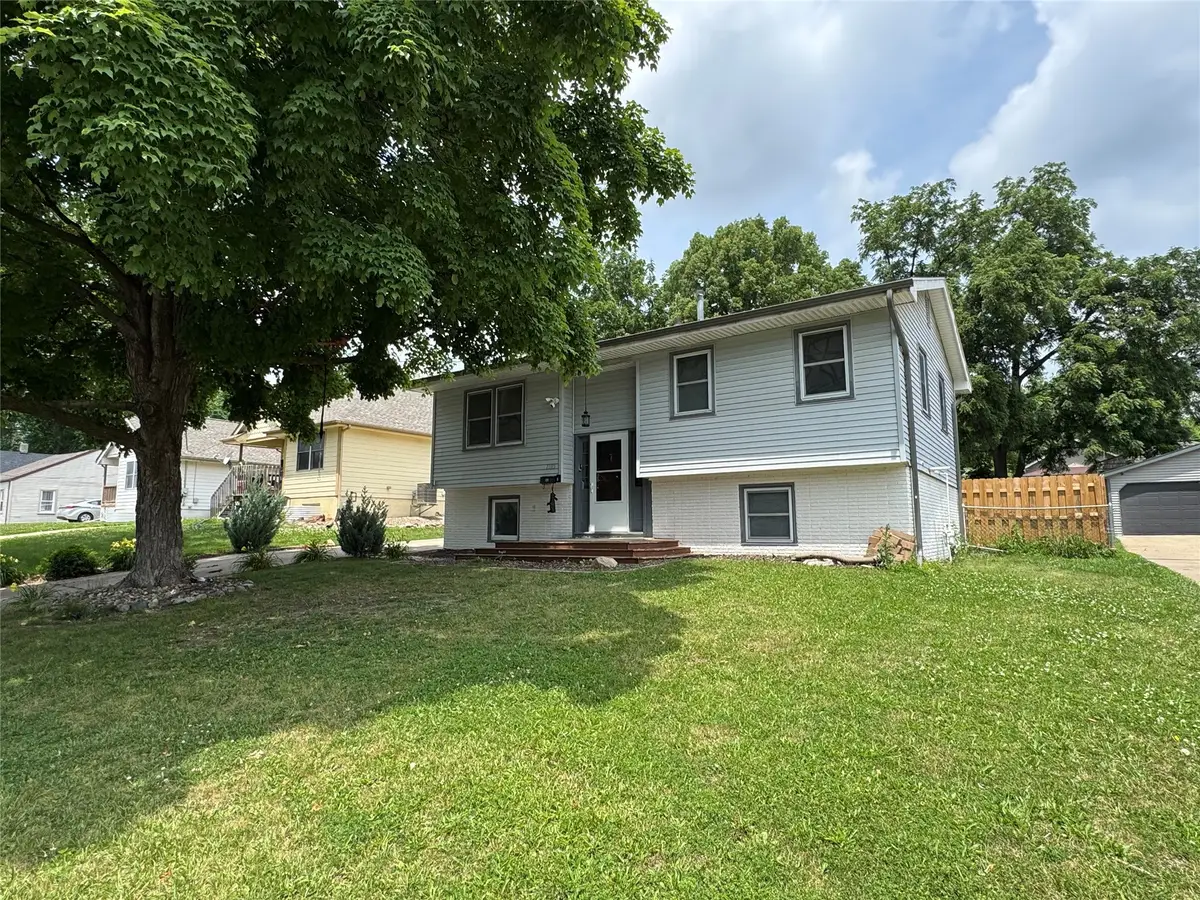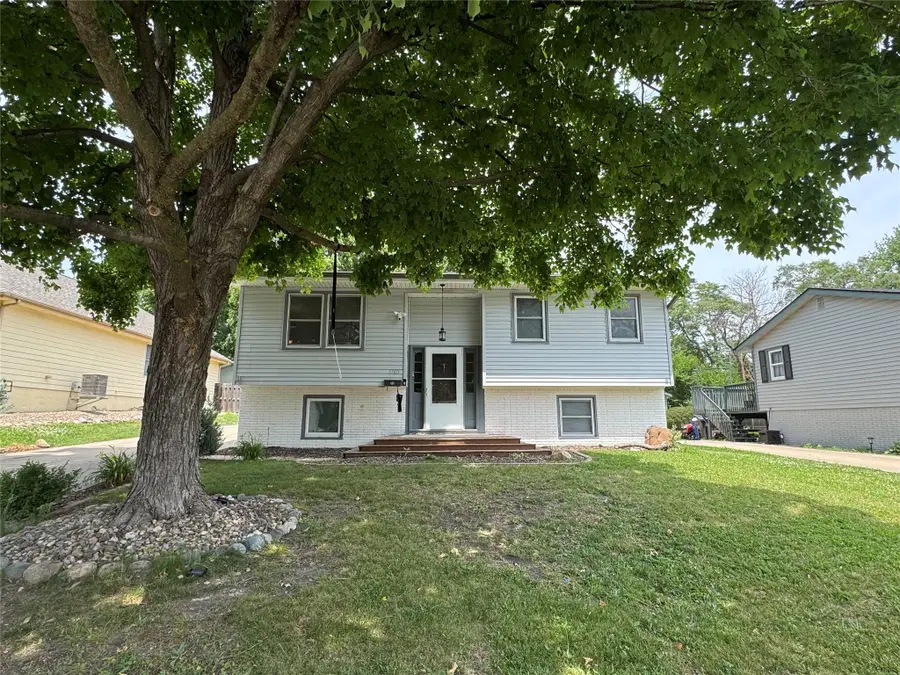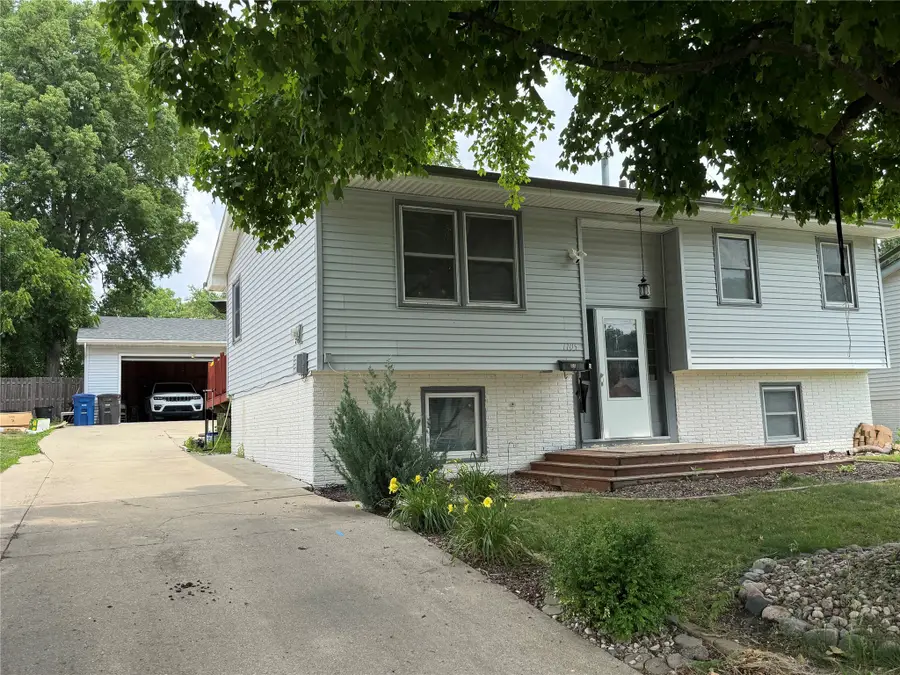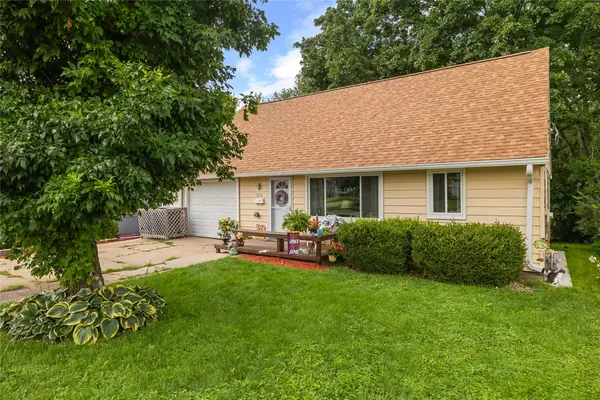1105 Bundy Street, Des Moines, IA 50315
Local realty services provided by:Better Homes and Gardens Real Estate Innovations



1105 Bundy Street,Des Moines, IA 50315
$245,000
- 4 Beds
- 1 Baths
- 834 sq. ft.
- Single family
- Active
Listed by:lynette williamson
Office:century 21 signature
MLS#:720471
Source:IA_DMAAR
Price summary
- Price:$245,000
- Price per sq. ft.:$293.76
About this home
Charming South Side Split-Foyer Home—Full of Potential! Welcome to this inviting split-foyer home nestled in a mature neighborhood on Des Moines' desirable south side. Surrounded by beautiful shade trees and friendly neighbors, this property is brimming with potential and ready for your personal touch! The upper level features a welcoming living room and a spacious kitchen with direct access to a newly fenced backyard and deck—perfect for entertaining or relaxing outdoors. You'll also find three generously sized bedrooms and a full bathroom on this level. Downstairs, enjoy even more living space with a fourth bedroom, a convenient laundry area, and a huge storage room. Mechanics and hobbyists will love the 24' x 24' garage, a true dream space for projects or extra storage. New roof and gutters - done! Newer windows and siding - done!. All appliances are included with an acceptable offer! Located in a prime southwest Des Moines area with easy access to downtown, the airport, shopping, dining, public transportation, and even the zoo! Don’t miss this fantastic opportunity to make this house your dream home!
Contact an agent
Home facts
- Year built:1971
- Listing Id #:720471
- Added:57 day(s) ago
- Updated:August 06, 2025 at 02:54 PM
Rooms and interior
- Bedrooms:4
- Total bathrooms:1
- Full bathrooms:1
- Living area:834 sq. ft.
Heating and cooling
- Cooling:Central Air
- Heating:Forced Air, Gas, Natural Gas
Structure and exterior
- Roof:Asphalt, Shingle
- Year built:1971
- Building area:834 sq. ft.
- Lot area:0.2 Acres
Utilities
- Water:Public
- Sewer:Public Sewer
Finances and disclosures
- Price:$245,000
- Price per sq. ft.:$293.76
- Tax amount:$3,763
New listings near 1105 Bundy Street
- New
 $350,000Active3 beds 3 baths1,238 sq. ft.
$350,000Active3 beds 3 baths1,238 sq. ft.6785 NW 10th Street, Des Moines, IA 50313
MLS# 724238Listed by: RE/MAX PRECISION - Open Sat, 2 to 3pmNew
 $175,000Active4 beds 2 baths1,689 sq. ft.
$175,000Active4 beds 2 baths1,689 sq. ft.3250 E Douglas Avenue, Des Moines, IA 50317
MLS# 724281Listed by: RE/MAX CONCEPTS - Open Sat, 10am to 12pmNew
 $205,000Active4 beds 2 baths1,126 sq. ft.
$205,000Active4 beds 2 baths1,126 sq. ft.936 28th Street, Des Moines, IA 50312
MLS# 724312Listed by: RE/MAX CONCEPTS - New
 $250,000Active2 beds 2 baths1,454 sq. ft.
$250,000Active2 beds 2 baths1,454 sq. ft.5841 SE 22nd Court, Des Moines, IA 50320
MLS# 724316Listed by: RE/MAX CONCEPTS - Open Sun, 1 to 3pmNew
 $185,000Active2 beds 1 baths792 sq. ft.
$185,000Active2 beds 1 baths792 sq. ft.3832 Bowdoin Street, Des Moines, IA 50313
MLS# 724294Listed by: RE/MAX CONCEPTS - New
 $155,000Active2 beds 1 baths816 sq. ft.
$155,000Active2 beds 1 baths816 sq. ft.2530 SE 8th Court, Des Moines, IA 50315
MLS# 724295Listed by: KELLER WILLIAMS REALTY GDM - Open Sun, 12 to 2pmNew
 $369,900Active3 beds 4 baths1,929 sq. ft.
$369,900Active3 beds 4 baths1,929 sq. ft.731 56th Street, Des Moines, IA 50312
MLS# 724296Listed by: IOWA REALTY INDIANOLA - New
 $115,000Active2 beds 1 baths801 sq. ft.
$115,000Active2 beds 1 baths801 sq. ft.1120 E 6th Street #8, Des Moines, IA 50316
MLS# 724297Listed by: RE/MAX CONCEPTS - New
 $195,000Active3 beds 2 baths826 sq. ft.
$195,000Active3 beds 2 baths826 sq. ft.503 E Virginia Avenue, Des Moines, IA 50315
MLS# 724305Listed by: RE/MAX CONCEPTS - New
 $195,000Active4 beds 2 baths1,258 sq. ft.
$195,000Active4 beds 2 baths1,258 sq. ft.7206 SW 14th Street, Des Moines, IA 50315
MLS# 724114Listed by: RE/MAX PRECISION
