114 SW 52nd Street, Des Moines, IA 50312
Local realty services provided by:Better Homes and Gardens Real Estate Innovations
Listed by: york taenzer
Office: iowa realty mills crossing
MLS#:729947
Source:IA_DMAAR
Price summary
- Price:$369,000
- Price per sq. ft.:$274.55
About this home
Check out this Mid-century gem nestled in the South of Grand neighborhood with a large fenced yard and mature trees. The stand out features in the front room are the curved brick front of the gas burning fireplace, the oak floors, and large front window bringing in tons of natural light. The kitchen is updated with white cabinets, stainless appliances, and cutting board countertops. The large southeast facing sunroom is great for relaxing with natural light pouring in from it's huge windows and skylights. The carpet and skylights in the sunroom are newer with access to both decks and patio. Upstairs you will find 3 generously sized bedrooms with oak floors. The ensuite primary bath has tiled floors and tiled shower. The hall bath also has tiled floors and a tiled bath. The 2 car garage is easily accessed from the main level. The lower level has a finished family room, mechanicals, and laundry. The back yard is fully fenced, ready for your family to enjoy. A storage shed is included out back. Recent updates include electrical panel, radon mitigation, roof, skylights, carpet, furnace, and front stoop railing. The home is centrally located so you're less then 15 minutes from everything in the metro. Set a time to check out this wonderful South of Grand home.
Contact an agent
Home facts
- Year built:1961
- Listing ID #:729947
- Added:1 day(s) ago
- Updated:November 06, 2025 at 09:43 PM
Rooms and interior
- Bedrooms:3
- Total bathrooms:2
- Full bathrooms:1
- Living area:1,344 sq. ft.
Heating and cooling
- Cooling:Central Air
- Heating:Forced Air, Gas, Natural Gas
Structure and exterior
- Roof:Asphalt, Shingle
- Year built:1961
- Building area:1,344 sq. ft.
- Lot area:0.34 Acres
Utilities
- Water:Public
- Sewer:Public Sewer
Finances and disclosures
- Price:$369,000
- Price per sq. ft.:$274.55
- Tax amount:$6,037 (2025)
New listings near 114 SW 52nd Street
- New
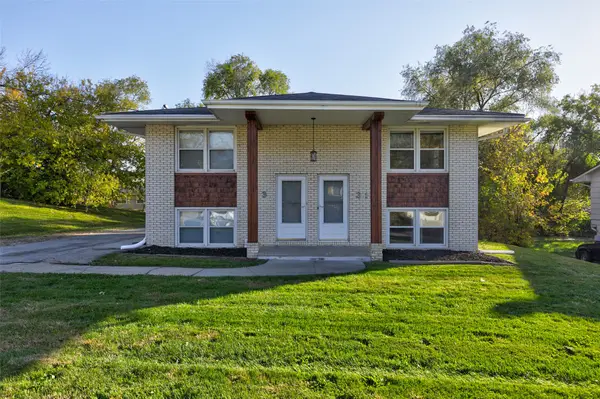 $275,000Active4 beds 2 baths918 sq. ft.
$275,000Active4 beds 2 baths918 sq. ft.311 E Emma Avenue, Des Moines, IA 50315
MLS# 729831Listed by: KELLER WILLIAMS REALTY GDM - New
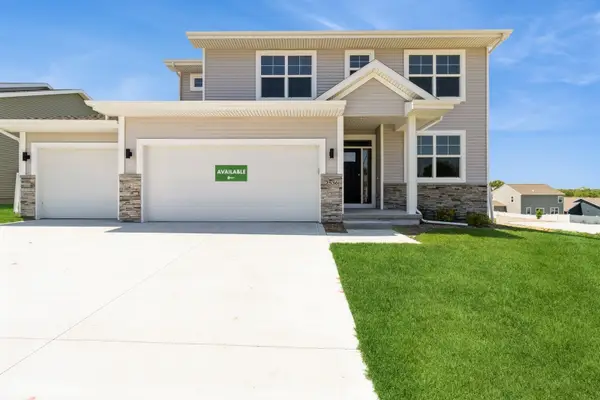 $394,900Active4 beds 3 baths2,026 sq. ft.
$394,900Active4 beds 3 baths2,026 sq. ft.2536 E 50th Court, Des Moines, IA 50317
MLS# 729949Listed by: RE/MAX PRECISION - New
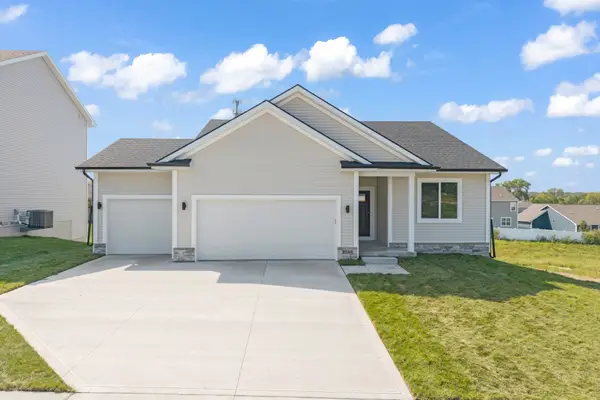 $383,900Active3 beds 2 baths1,491 sq. ft.
$383,900Active3 beds 2 baths1,491 sq. ft.2540 E 50th Court, Des Moines, IA 50317
MLS# 729951Listed by: RE/MAX PRECISION - New
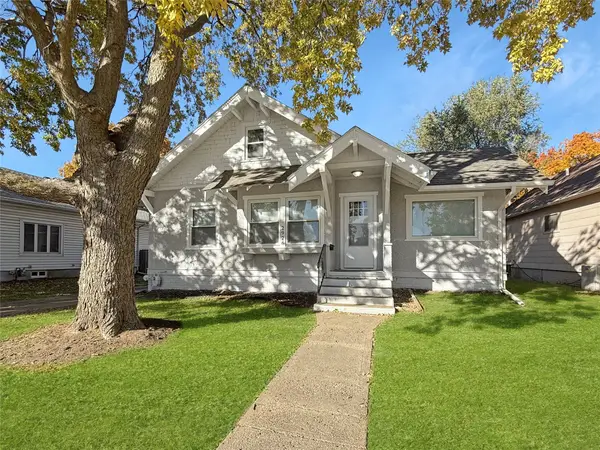 $199,900Active3 beds 1 baths1,242 sq. ft.
$199,900Active3 beds 1 baths1,242 sq. ft.2926 E Walnut Street, Des Moines, IA 50317
MLS# 729939Listed by: KELLER WILLIAMS REALTY GDM - New
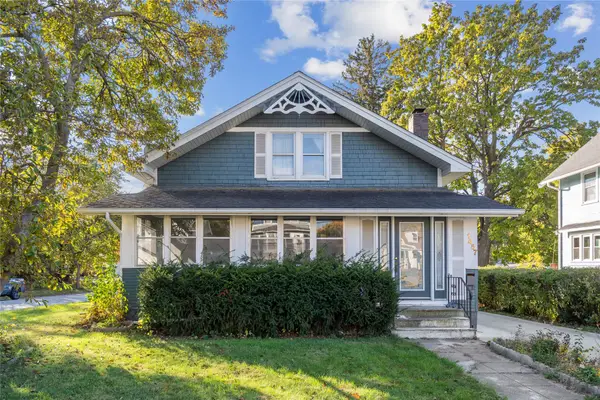 $200,000Active2 beds 1 baths1,410 sq. ft.
$200,000Active2 beds 1 baths1,410 sq. ft.1457 Guthrie Avenue, Des Moines, IA 50316
MLS# 729679Listed by: MY REAL ESTATE COMPANY - New
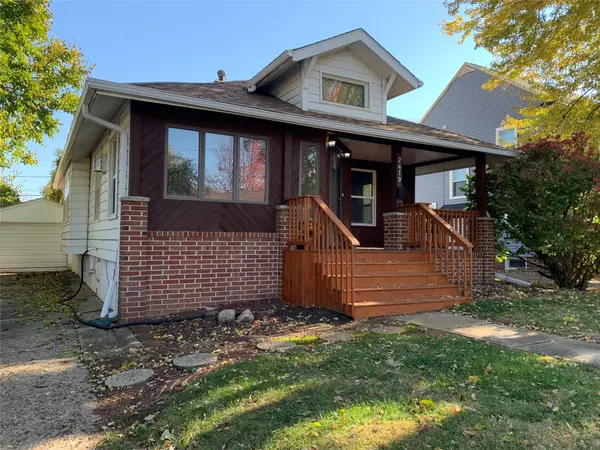 $174,000Active2 beds 1 baths926 sq. ft.
$174,000Active2 beds 1 baths926 sq. ft.2419 40th Place, Des Moines, IA 50310
MLS# 729795Listed by: REALTY ONE GROUP IMPACT - New
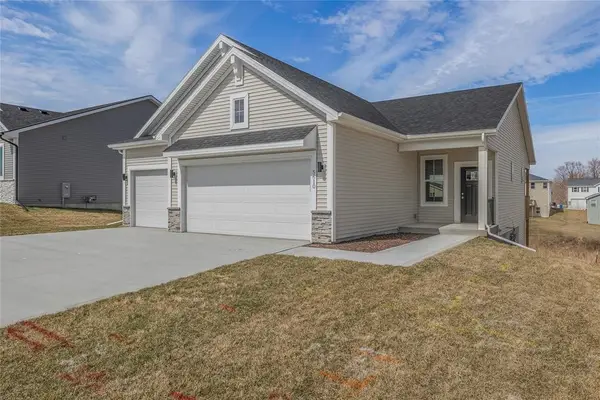 $364,900Active2 beds 2 baths1,433 sq. ft.
$364,900Active2 beds 2 baths1,433 sq. ft.5610 Leyden Avenue, Des Moines, IA 50317
MLS# 729841Listed by: RE/MAX PRECISION - New
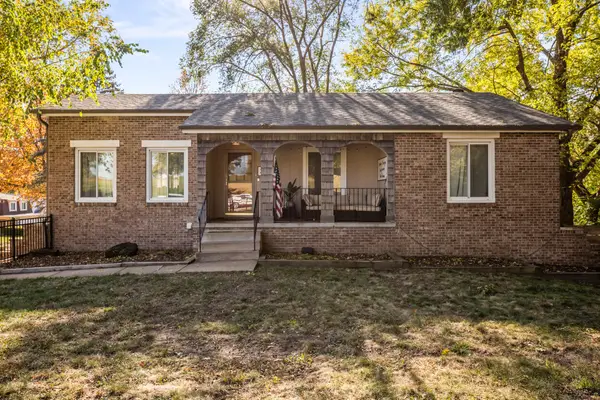 $345,000Active4 beds 3 baths1,252 sq. ft.
$345,000Active4 beds 3 baths1,252 sq. ft.2802 Park Avenue, Des Moines, IA 50321
MLS# 729906Listed by: RE/MAX PRECISION - New
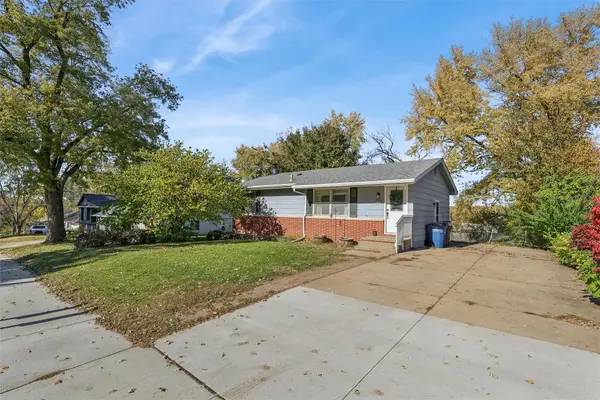 $195,000Active3 beds 1 baths912 sq. ft.
$195,000Active3 beds 1 baths912 sq. ft.1207 Kenyon Avenue, Des Moines, IA 50315
MLS# 729828Listed by: CENTURY 21 SIGNATURE
