117 E Watrous Avenue, Des Moines, IA 50315
Local realty services provided by:Better Homes and Gardens Real Estate Innovations
117 E Watrous Avenue,Des Moines, IA 50315
$199,900
- 2 Beds
- 2 Baths
- 836 sq. ft.
- Single family
- Active
Listed by:tammy saunders
Office:platinum realty llc.
MLS#:727689
Source:IA_DMAAR
Price summary
- Price:$199,900
- Price per sq. ft.:$239.11
About this home
Close to schools, shopping, and the airport this cozy home with 2 kitchens, sunroom, & over-sized garage with attached shop is a must see! There is plenty of room for parking in back, making turning around a breeze so you don't have to back out into the street. This well-maintained home offers 2 bedrooms on the main level plus a possible 3rd (currently used as a dining room). The partially finished basement expands your options with a 2nd kitchen, laundry area, large area that could be used as a family room or rec room, extra room that could be used as a non-conforming 4th bedroom or office space, and a half bath with mechanic's shower. Main floor features a full bath, hardwood flooring, and a bright sunroom with back stairs access. Outside enjoy a fully fenced yard, storage shed, and an oversized 2-car garage with attached shop to please any car lover/mechanic. Updates include newer roof, central A/C, updated electrical panel and GFI outlets, fresh paint on most of the main floor interior and exterior sunroom, new blinds on main floor, and some new siding and fresh paint on garage. Lower level would make a great Mother-in-law suite or separate living space for family. With flexible living spaces, thoughtful upgrades, and plenty of room for hobbies, this property is move-in ready and waiting for its next owner!
Contact an agent
Home facts
- Year built:1959
- Listing ID #:727689
- Added:1 day(s) ago
- Updated:October 04, 2025 at 08:40 PM
Rooms and interior
- Bedrooms:2
- Total bathrooms:2
- Full bathrooms:1
- Living area:836 sq. ft.
Heating and cooling
- Cooling:Central Air
- Heating:Forced Air, Gas, Natural Gas
Structure and exterior
- Roof:Asphalt, Shingle
- Year built:1959
- Building area:836 sq. ft.
- Lot area:0.2 Acres
Utilities
- Water:Public
- Sewer:Public Sewer
Finances and disclosures
- Price:$199,900
- Price per sq. ft.:$239.11
- Tax amount:$2,897
New listings near 117 E Watrous Avenue
- New
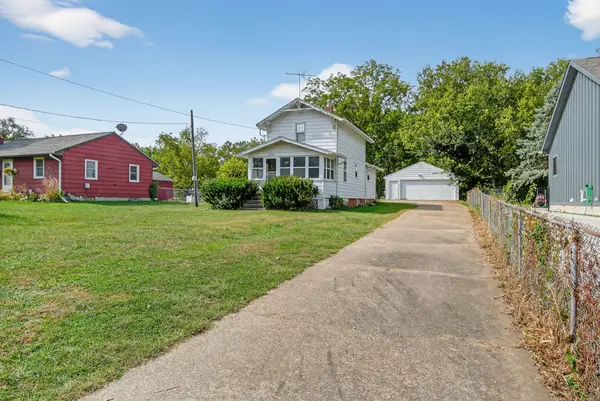 $139,000Active2 beds 1 baths924 sq. ft.
$139,000Active2 beds 1 baths924 sq. ft.4140 E 30th Street, Des Moines, IA 50317
MLS# 727681Listed by: EXP REALTY, LLC - Open Sun, 1 to 3pmNew
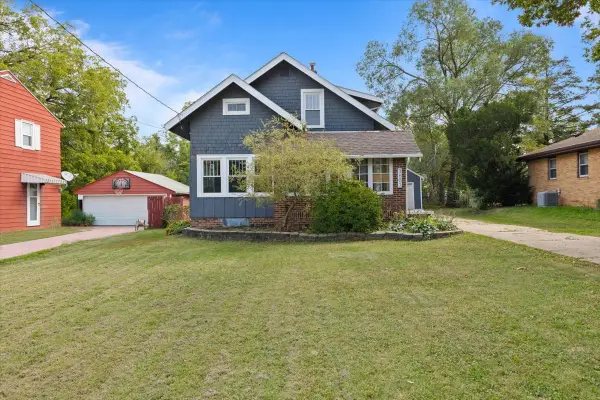 $245,000Active3 beds 2 baths1,035 sq. ft.
$245,000Active3 beds 2 baths1,035 sq. ft.3607 50th Street, Des Moines, IA 50310
MLS# 727501Listed by: LPT REALTY, LLC - New
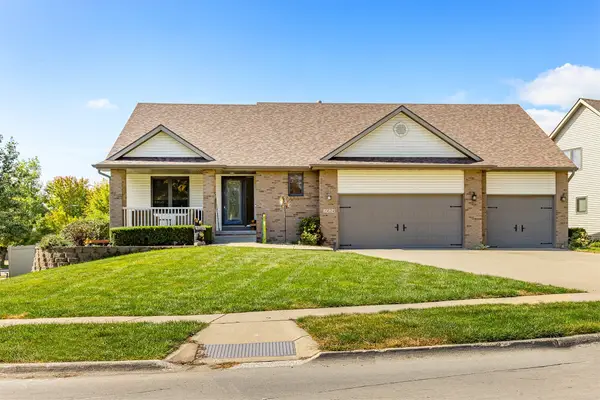 $395,000Active4 beds 3 baths1,584 sq. ft.
$395,000Active4 beds 3 baths1,584 sq. ft.3424 Village Run Drive, Des Moines, IA 50317
MLS# 727542Listed by: RE/MAX RESULTS - New
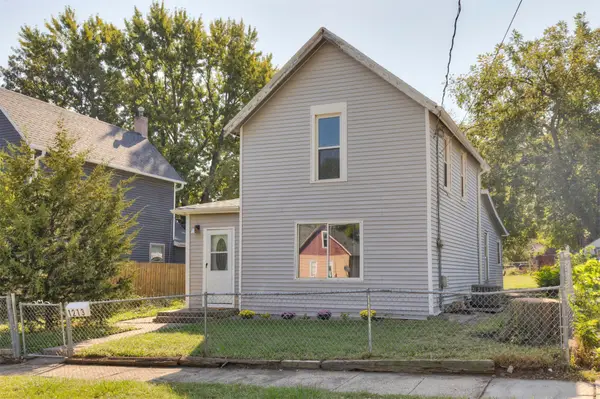 $150,000Active3 beds 1 baths1,310 sq. ft.
$150,000Active3 beds 1 baths1,310 sq. ft.1213 Fremont Street, Des Moines, IA 50316
MLS# 727686Listed by: GOODALL PROPERTIES LLC - Open Sun, 1 to 3pmNew
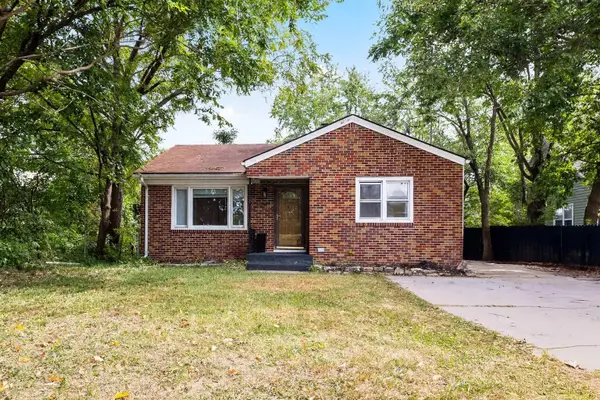 $195,000Active2 beds 2 baths947 sq. ft.
$195,000Active2 beds 2 baths947 sq. ft.2603 Indianola Avenue, Des Moines, IA 50315
MLS# 726309Listed by: RE/MAX REAL ESTATE CENTER - Open Sun, 3 to 5pmNew
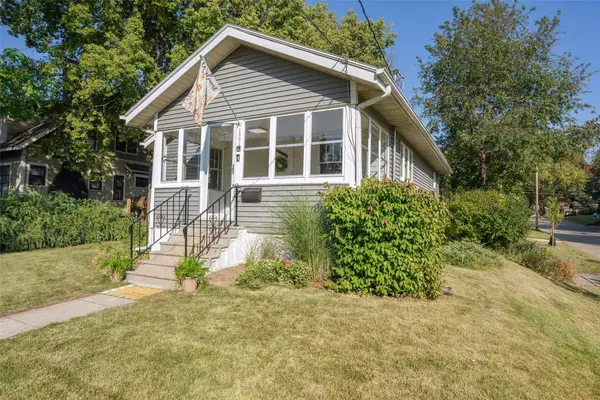 $175,000Active2 beds 1 baths768 sq. ft.
$175,000Active2 beds 1 baths768 sq. ft.1301 47th Street, Des Moines, IA 50311
MLS# 727680Listed by: RE/MAX CONCEPTS - New
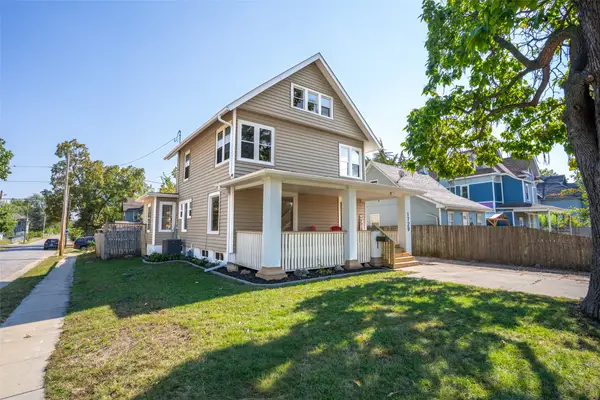 $249,900Active4 beds 2 baths2,105 sq. ft.
$249,900Active4 beds 2 baths2,105 sq. ft.1729 10th Street, Des Moines, IA 50314
MLS# 727531Listed by: PENNIE CARROLL & ASSOCIATES - New
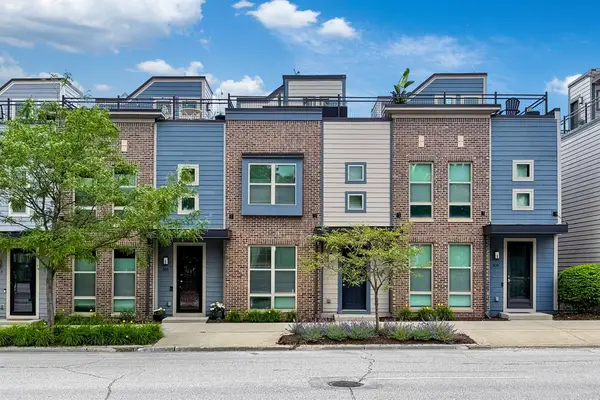 $343,000Active2 beds 3 baths1,600 sq. ft.
$343,000Active2 beds 3 baths1,600 sq. ft.528 2nd Avenue #307, Des Moines, IA 50309
MLS# 727553Listed by: EXCHANGE BROKERS - New
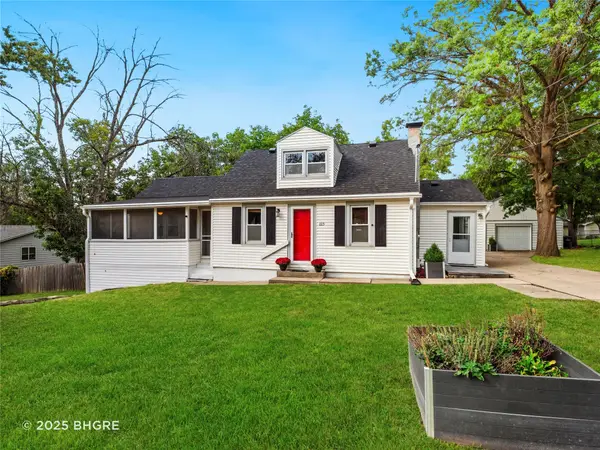 Listed by BHGRE$258,000Active4 beds 2 baths1,156 sq. ft.
Listed by BHGRE$258,000Active4 beds 2 baths1,156 sq. ft.1115 Wade Street, Des Moines, IA 50315
MLS# 727556Listed by: BH&G REAL ESTATE INNOVATIONS
