120 SW 5th Street #101, Des Moines, IA 50309
Local realty services provided by:Better Homes and Gardens Real Estate Innovations
120 SW 5th Street #101,Des Moines, IA 50309
$645,000
- 4 Beds
- 3 Baths
- 2,372 sq. ft.
- Condominium
- Active
Upcoming open houses
- Sat, Oct 0411:00 am - 01:00 pm
Listed by:seivert, aimee
Office:local realty company
MLS#:724663
Source:IA_DMAAR
Price summary
- Price:$645,000
- Price per sq. ft.:$271.92
- Monthly HOA dues:$1,250
About this home
One-of-a-kind opportunity to purchase a large corner loft never previously listed as combined Units 101 and 102. This modern space is in the desired Whiteline Lofts and delivers unmatched square footage, style, and location. With FOUR bedrooms and TWO spacious terraces just outside your door, plus access to a rooftop patio with skyline and capitol views, this is urban living reimagined. Entertain in style with a large kitchen island and eat in kitchen that flows seamlessly to both patio spaces and beyond to the green space/dog park - ideal for summer gatherings and front-row seats to the Friday night fireworks at Principal Park! Nearly 14' ceilings, heated floors, large living space with vapor fireplace, wet bar, custom TV console, doors and lighting, electric shades, and luxe finishes throughout. The flexible layout includes a primary ensuite with dual closets, a guest suite with W/D and ¾ bath, and a 4th bedroom/home office/flex/studio space with Murphy bed, full bath, 2nd W/D, and separate entrance. Four mounted bicycle racks and over 500 sf of bonus loft space for storage is unlike any downtown loft. Two reserved shaded northside parking stalls right outside your unit. Secure, private, gated building with concierge, gym, rooftop patio, dog park. Steps from groceries, the Science Center, the downtown farmers’ market, Principal Park, the highly anticipated ICON water trails, and future Pro Iowa stadium! A rare gem—don’t miss it!
Contact an agent
Home facts
- Year built:1913
- Listing ID #:724663
- Added:42 day(s) ago
- Updated:October 02, 2025 at 09:47 PM
Rooms and interior
- Bedrooms:4
- Total bathrooms:3
- Full bathrooms:2
- Living area:2,372 sq. ft.
Heating and cooling
- Cooling:Central Air
- Heating:Electric, Forced Air, Radiant
Structure and exterior
- Year built:1913
- Building area:2,372 sq. ft.
Utilities
- Water:Public
- Sewer:Public Sewer
Finances and disclosures
- Price:$645,000
- Price per sq. ft.:$271.92
- Tax amount:$12,177
New listings near 120 SW 5th Street #101
- New
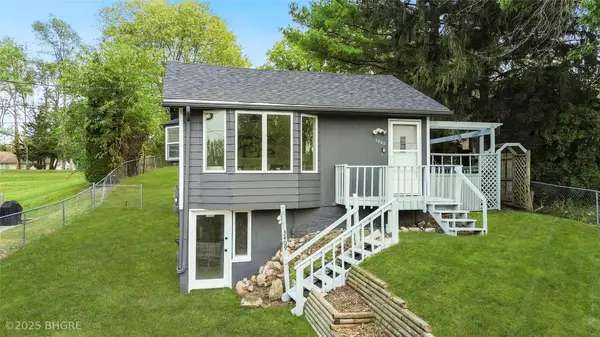 Listed by BHGRE$194,990Active2 beds 3 baths1,089 sq. ft.
Listed by BHGRE$194,990Active2 beds 3 baths1,089 sq. ft.3409 E 35th Street, Des Moines, IA 50317
MLS# 727487Listed by: BH&G REAL ESTATE INNOVATIONS - New
 $368,000Active4 beds 3 baths1,704 sq. ft.
$368,000Active4 beds 3 baths1,704 sq. ft.3835 9th Street, Des Moines, IA 50313
MLS# 727439Listed by: RE/MAX PRECISION - New
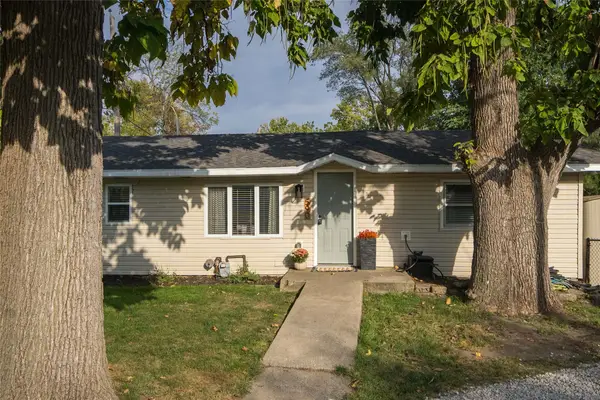 $214,500Active3 beds 2 baths1,180 sq. ft.
$214,500Active3 beds 2 baths1,180 sq. ft.590 NW 65th Avenue, Des Moines, IA 50313
MLS# 727512Listed by: LPT REALTY, LLC - Open Sun, 4 to 6pmNew
 $310,000Active3 beds 3 baths1,808 sq. ft.
$310,000Active3 beds 3 baths1,808 sq. ft.200 E Granger Avenue, Des Moines, IA 50315
MLS# 727513Listed by: KELLER WILLIAMS REALTY GDM - New
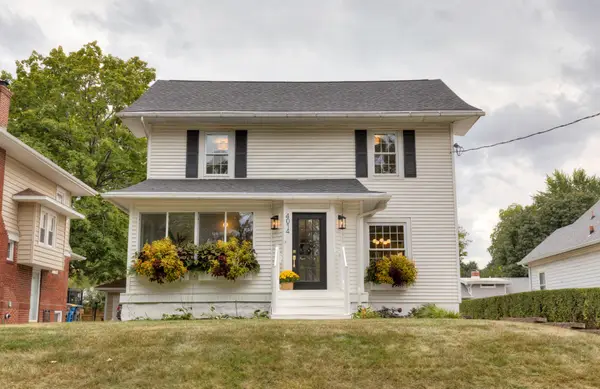 $425,000Active3 beds 3 baths1,984 sq. ft.
$425,000Active3 beds 3 baths1,984 sq. ft.4014 Cottage Grove Avenue, Des Moines, IA 50311
MLS# 727517Listed by: RE/MAX CONCEPTS - New
 $175,000Active-- beds -- baths1,348 sq. ft.
$175,000Active-- beds -- baths1,348 sq. ft.833 Walker Street, Des Moines, IA 50316
MLS# 727406Listed by: RE/MAX RESULTS - New
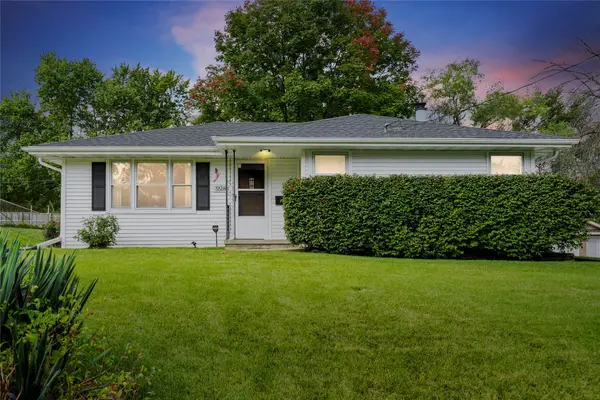 $255,000Active2 beds 2 baths1,360 sq. ft.
$255,000Active2 beds 2 baths1,360 sq. ft.5518 SW 15th Street, Des Moines, IA 50315
MLS# 727366Listed by: CENTURY 21 SIGNATURE - New
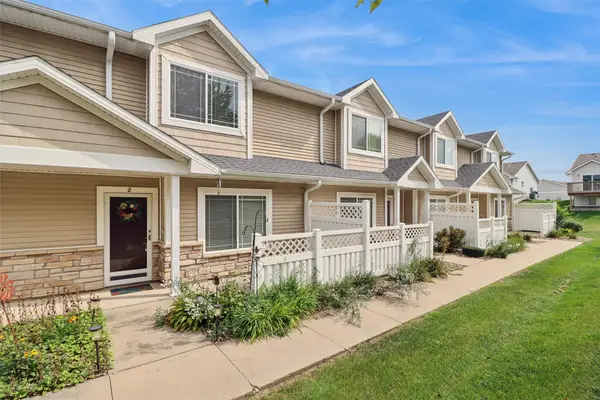 $182,000Active3 beds 3 baths1,226 sq. ft.
$182,000Active3 beds 3 baths1,226 sq. ft.2321 Hart Avenue #2, Des Moines, IA 50320
MLS# 727473Listed by: REALTY ONE GROUP IMPACT - Open Sun, 1 to 3pmNew
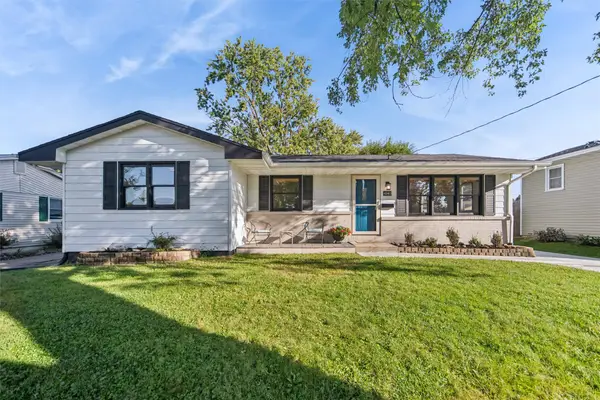 $275,000Active4 beds 2 baths1,140 sq. ft.
$275,000Active4 beds 2 baths1,140 sq. ft.4140 Boyd Street, Des Moines, IA 50317
MLS# 727480Listed by: LPT REALTY, LLC - New
 $429,000Active3 beds 3 baths1,997 sq. ft.
$429,000Active3 beds 3 baths1,997 sq. ft.3400 SW 37th Street, Des Moines, IA 50321
MLS# 727468Listed by: RE/MAX CONCEPTS
