120 SW 5th Street #306, Des Moines, IA 50309
Local realty services provided by:Better Homes and Gardens Real Estate Innovations
120 SW 5th Street #306,Des Moines, IA 50309
$219,000
- 1 Beds
- 1 Baths
- 707 sq. ft.
- Condominium
- Active
Listed by: ethan hokel, miller, emily
Office: century 21 signature
MLS#:721960
Source:IA_DMAAR
Price summary
- Price:$219,000
- Price per sq. ft.:$309.76
- Monthly HOA dues:$361
About this home
Experience downtown living at Whiteline Lofts! This stylish condo offers a spacious living room with floor to ceiling windows that flood the space with natural light and show off views of the city skyline. The kitchen is both functional and modern, featuring ample cabinets, granite countertops, stainless steel appliances, and a convenient breakfast bar. You'll love the generously sized bedroom, also with floor to ceiling windows—and the a 3/4 bathroom with in unit laundry for added convenience. A thoughtful drop zone with built-in storage welcomes you at the entry. Step out onto your private balcony and take in the breathtaking downtown views, perfect for your morning coffee or evening unwind. HOA amenities Whiteline has to offer include: gated access to a secure, fenced property, rooftop access, weekday concierge service (M–F, 9am–2pm), a fitness center, pet friendly with dog station area, and dues that cover DirecTV, internet, water, sewer, trash, lawn care, exterior maintenance, and snow removal. This unit also includes a surface parking space in the gated lot.
Contact an agent
Home facts
- Year built:1913
- Listing ID #:721960
- Added:124 day(s) ago
- Updated:November 10, 2025 at 05:08 PM
Rooms and interior
- Bedrooms:1
- Total bathrooms:1
- Living area:707 sq. ft.
Heating and cooling
- Cooling:Central Air
- Heating:Electric, Forced Air
Structure and exterior
- Roof:Asphalt, Shingle
- Year built:1913
- Building area:707 sq. ft.
Utilities
- Water:Public
- Sewer:Public Sewer
Finances and disclosures
- Price:$219,000
- Price per sq. ft.:$309.76
- Tax amount:$3,886
New listings near 120 SW 5th Street #306
- New
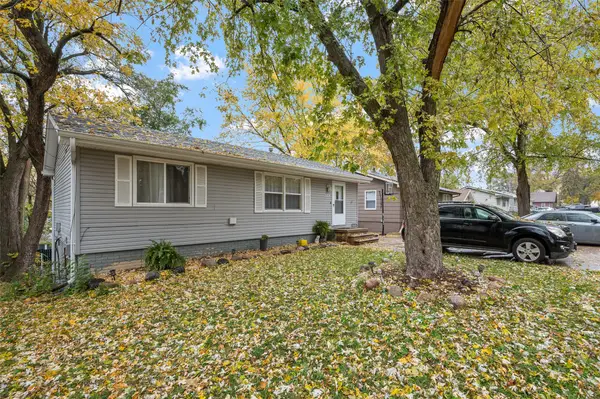 $207,500Active3 beds 2 baths868 sq. ft.
$207,500Active3 beds 2 baths868 sq. ft.5814 SW 3rd Street, Des Moines, IA 50315
MLS# 730259Listed by: RE/MAX REVOLUTION - New
 $199,500Active3 beds 2 baths1,692 sq. ft.
$199,500Active3 beds 2 baths1,692 sq. ft.5912 Rutland Drive, Des Moines, IA 50311
MLS# 730247Listed by: PENNIE CARROLL & ASSOCIATES - New
 $105,000Active2 beds 1 baths816 sq. ft.
$105,000Active2 beds 1 baths816 sq. ft.3615 Cambridge Street, Des Moines, IA 50313
MLS# 730230Listed by: IOWA REALTY WAUKEE - New
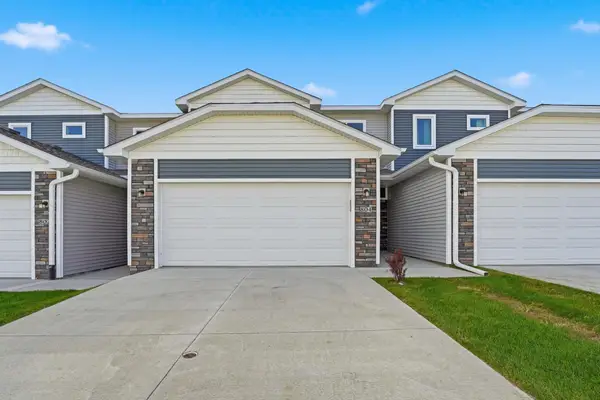 $244,900Active3 beds 3 baths1,605 sq. ft.
$244,900Active3 beds 3 baths1,605 sq. ft.804 Campusside Place, Norwalk, IA 50211
MLS# 730242Listed by: RE/MAX CONCEPTS - New
 $289,900Active4 beds 2 baths1,296 sq. ft.
$289,900Active4 beds 2 baths1,296 sq. ft.3508 Fairlane Drive, Des Moines, IA 50315
MLS# 730197Listed by: REALTY ONE GROUP IMPACT - New
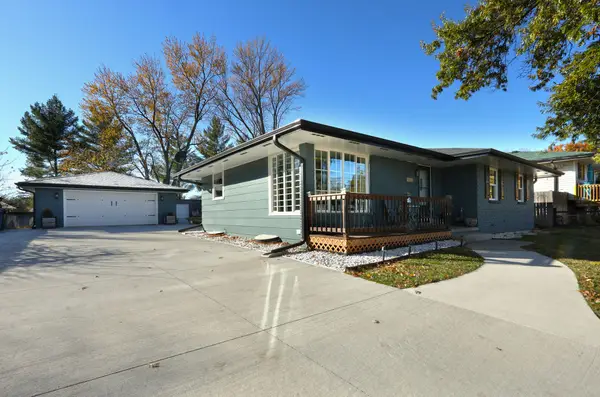 $282,500Active5 beds 3 baths1,144 sq. ft.
$282,500Active5 beds 3 baths1,144 sq. ft.1635 E Virginia Avenue, Des Moines, IA 50320
MLS# 730212Listed by: RE/MAX CONCEPTS - New
 $165,000Active2 beds 1 baths768 sq. ft.
$165,000Active2 beds 1 baths768 sq. ft.2919 Garfield Avenue, Des Moines, IA 50317
MLS# 730195Listed by: KELLER WILLIAMS REALTY GDM - New
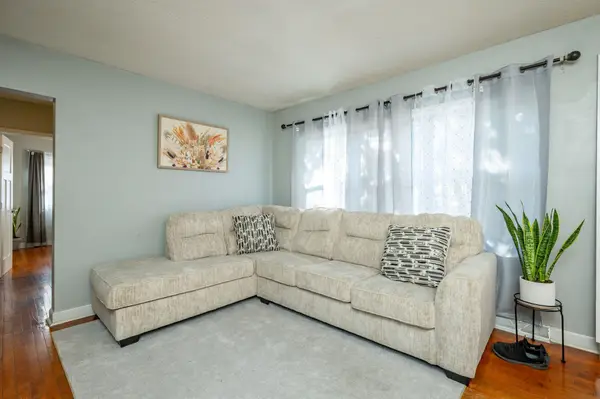 $215,000Active3 beds 1 baths975 sq. ft.
$215,000Active3 beds 1 baths975 sq. ft.1440 E Glenwood Drive, Des Moines, IA 50320
MLS# 730202Listed by: RE/MAX CONCEPTS - New
 $225,000Active2 beds 1 baths876 sq. ft.
$225,000Active2 beds 1 baths876 sq. ft.118 E Watrous Avenue, Des Moines, IA 50315
MLS# 730205Listed by: IOWA REALTY SOUTH - New
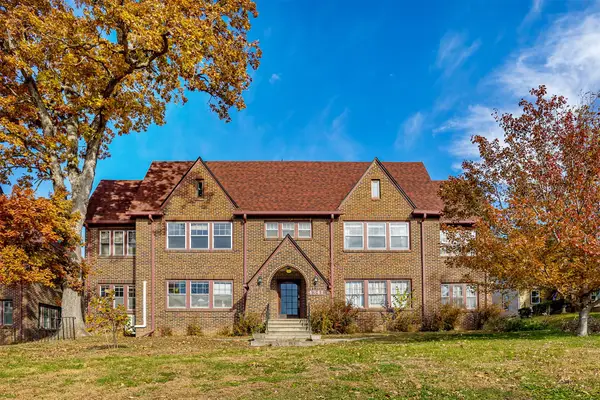 $190,000Active2 beds 2 baths1,150 sq. ft.
$190,000Active2 beds 2 baths1,150 sq. ft.4341 Grand Avenue #4, Des Moines, IA 50312
MLS# 730107Listed by: EPIQUE REALTY
