120 SW 5th Street #503, Des Moines, IA 50309
Local realty services provided by:Better Homes and Gardens Real Estate Innovations
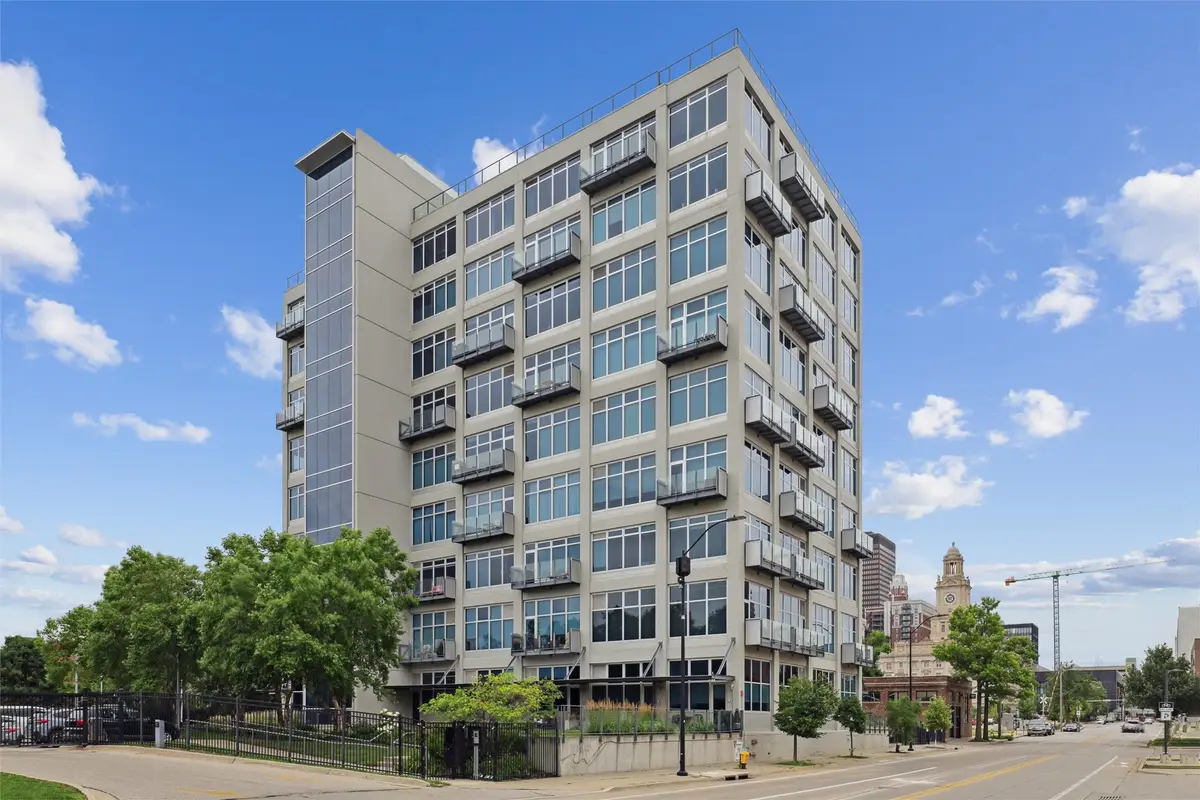
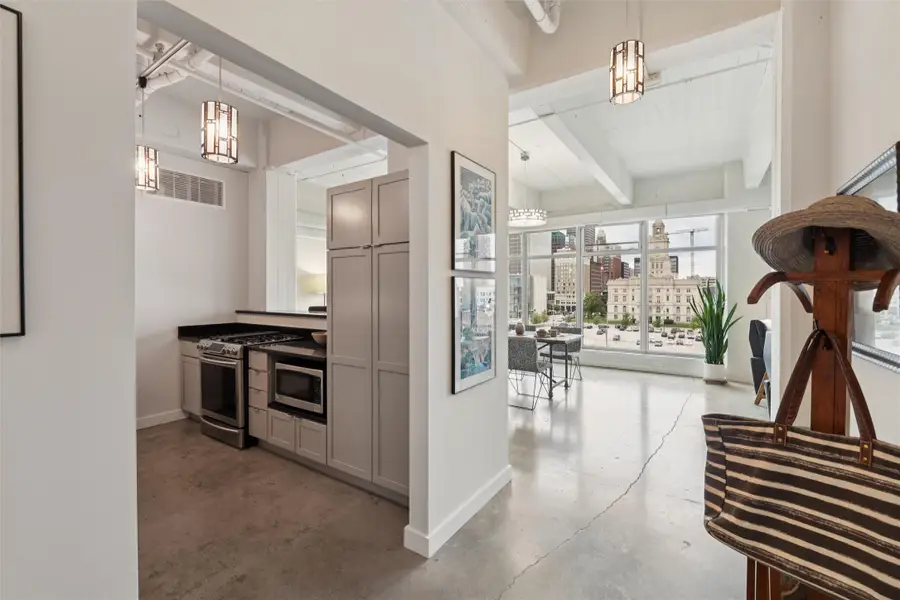
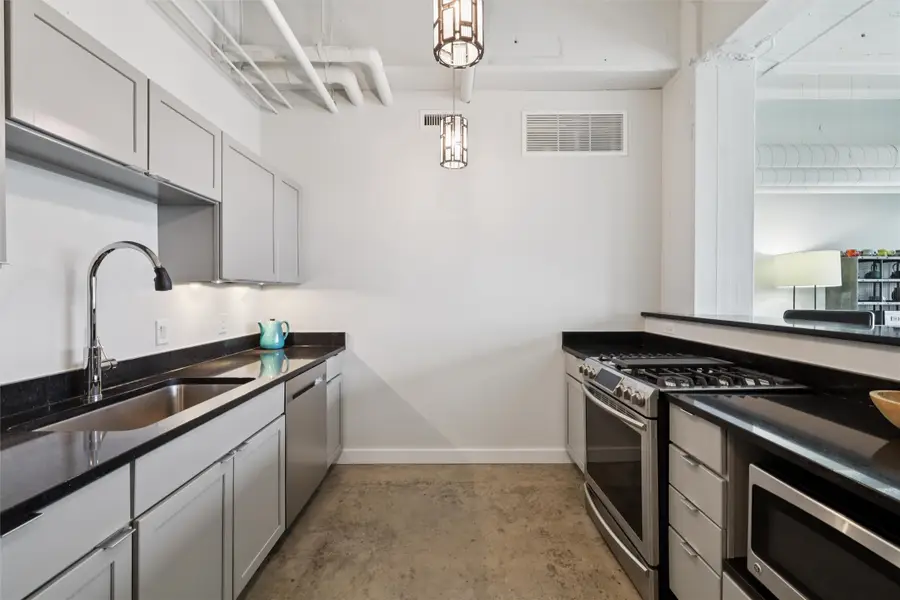
120 SW 5th Street #503,Des Moines, IA 50309
$445,000
- 2 Beds
- 2 Baths
- 1,527 sq. ft.
- Condominium
- Active
Listed by:nita ball
Office:realty one group impact
MLS#:723460
Source:IA_DMAAR
Price summary
- Price:$445,000
- Price per sq. ft.:$291.42
- Monthly HOA dues:$808
About this home
As they say....LOCATION LOCATION LOCATION! Such a walkable area near popular restaurants and attractions like the Sculpture Park, Principal Park, East Village, Downtown Farmers' Market & the Science Center. This 2 Bedroom 2 Bath unit is located on the 5th floor providing stunning views of downtown. The layout has great flow with the Bedrooms located at opposite ends of the home. Primary Bedroom has a spacious en-suite Bath with a large jetted bathtub & zero entry tiled shower with an oversized walk in closet. 2nd Bedroom has it's own en-suite Bath as well as a Laundry Area. Stove, Refrigerator, Microwave, Washer & Dryer all stay. This floor of Whiteline has only 5 units and the owner reports it to be very quiet. Dues include Cable, Exterior Building Maintenance, Insurance, Internet, Security Services, Lawn Care, Snow Removal and Trash Service. The building is secure & has a helpful concierge service included in the HOA dues. One very shady parking spot inside the gated outdoor lot is included with sale. Building is pet friendly with a dog station area. Head to the roof for the best view of fireworks and evening sunsets in town! Priced below recent appraisal value.
Contact an agent
Home facts
- Year built:1913
- Listing Id #:723460
- Added:13 day(s) ago
- Updated:August 06, 2025 at 02:54 PM
Rooms and interior
- Bedrooms:2
- Total bathrooms:2
- Full bathrooms:1
- Living area:1,527 sq. ft.
Heating and cooling
- Cooling:Central Air
- Heating:Forced Air, Gas, Natural Gas, Radiant
Structure and exterior
- Year built:1913
- Building area:1,527 sq. ft.
Utilities
- Water:Public
- Sewer:Public Sewer
Finances and disclosures
- Price:$445,000
- Price per sq. ft.:$291.42
- Tax amount:$6,670 (2024)
New listings near 120 SW 5th Street #503
- New
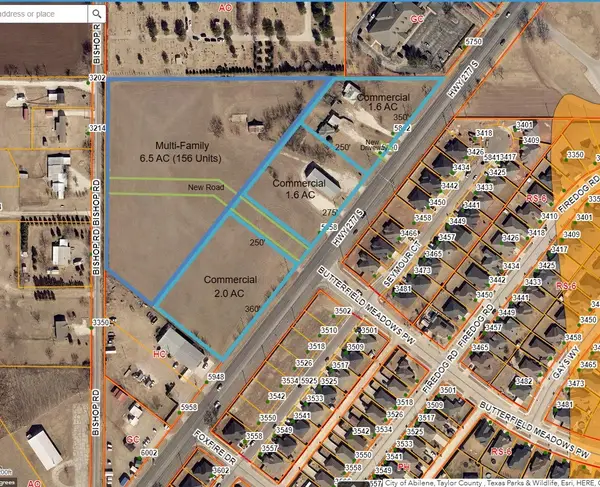 $325,000Active1 Acres
$325,000Active1 Acres5878 Us Highway 277 S, Abilene, TX 79606
MLS# 21032461Listed by: CHRIS BARNETT REAL ESTATE - New
 $315,000Active4 beds 2 baths2,162 sq. ft.
$315,000Active4 beds 2 baths2,162 sq. ft.15 Gardenia Circle, Abilene, TX 79605
MLS# 21032414Listed by: MODERN DAY LIVING RE LLC - New
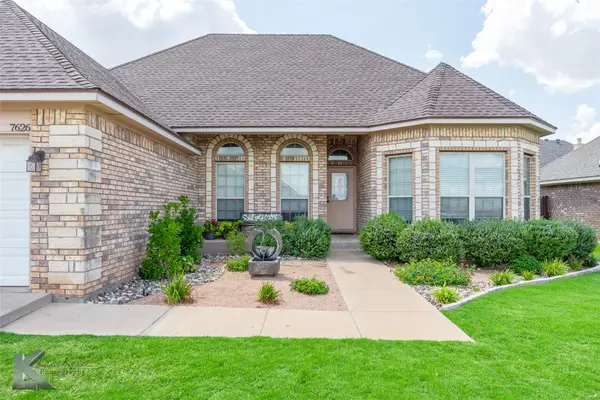 $325,000Active4 beds 2 baths1,771 sq. ft.
$325,000Active4 beds 2 baths1,771 sq. ft.7626 Venice Drive, Abilene, TX 79606
MLS# 21029819Listed by: COLDWELL BANKER APEX, REALTORS - New
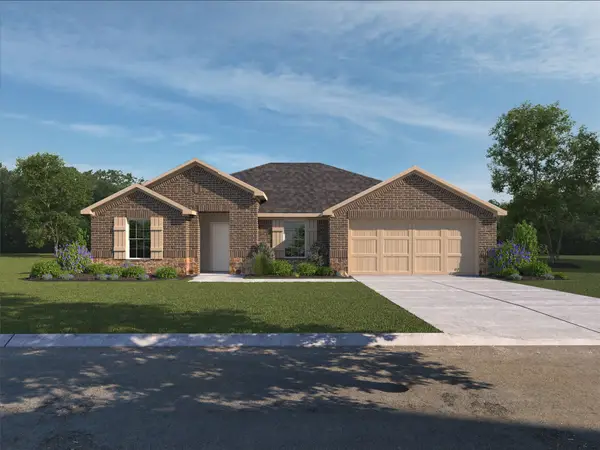 $288,515Active3 beds 2 baths1,561 sq. ft.
$288,515Active3 beds 2 baths1,561 sq. ft.2210 Providence Drive, Abilene, TX 79601
MLS# 21032156Listed by: HERITAGE REAL ESTATE - New
 $282,515Active3 beds 2 baths1,561 sq. ft.
$282,515Active3 beds 2 baths1,561 sq. ft.2217 Providence Drive, Abilene, TX 79601
MLS# 21032158Listed by: HERITAGE REAL ESTATE - New
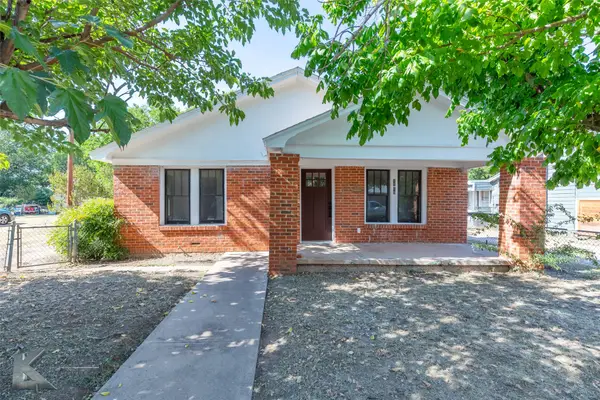 $175,000Active2 beds 1 baths1,408 sq. ft.
$175,000Active2 beds 1 baths1,408 sq. ft.1118 S 15th Street, Abilene, TX 79602
MLS# 21030494Listed by: COLDWELL BANKER APEX, REALTORS - New
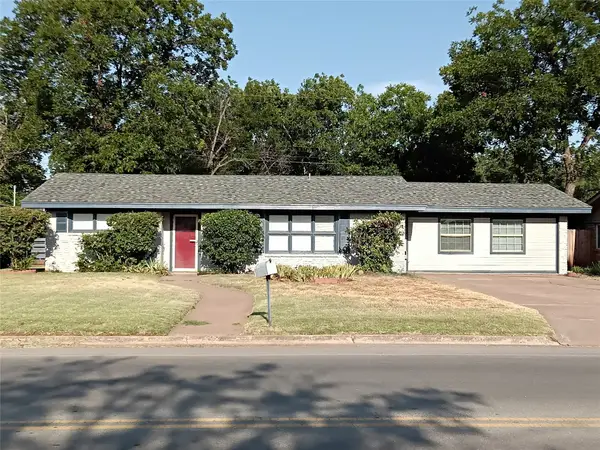 $245,000Active4 beds 3 baths2,156 sq. ft.
$245,000Active4 beds 3 baths2,156 sq. ft.1710 South Willis, Abilene, TX 79605
MLS# 21028231Listed by: ARNOLD-REALTORS - New
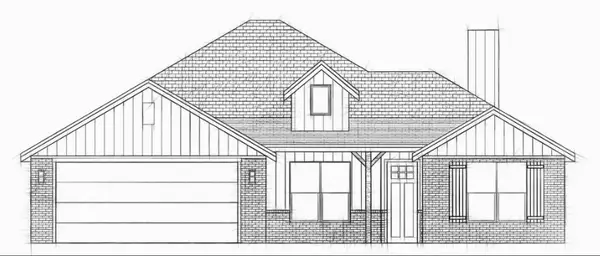 $382,500Active4 beds 2 baths2,050 sq. ft.
$382,500Active4 beds 2 baths2,050 sq. ft.5114 Rossland Road, Abilene, TX 79606
MLS# 21031170Listed by: REAL BROKER - New
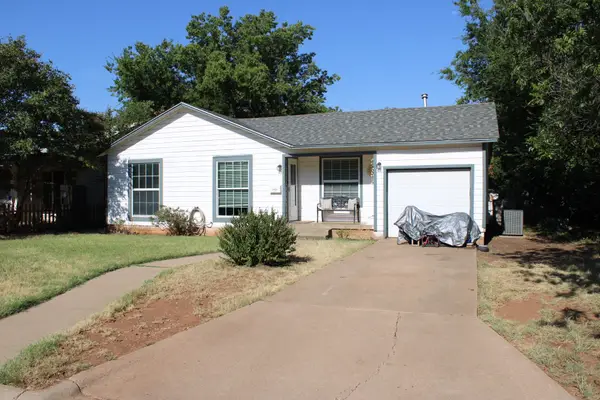 $160,000Active3 beds 1 baths1,314 sq. ft.
$160,000Active3 beds 1 baths1,314 sq. ft.1418 Graham Street, Abilene, TX 79603
MLS# 21031732Listed by: SENDERO PROPERTIES, LLC - Open Sun, 2 to 4pmNew
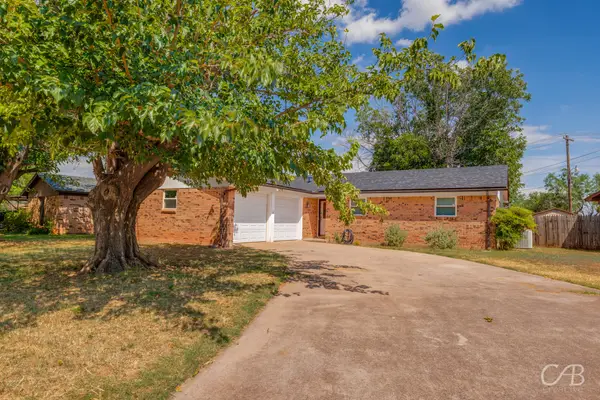 $205,000Active3 beds 2 baths1,324 sq. ft.
$205,000Active3 beds 2 baths1,324 sq. ft.3317 Nonesuch Road, Abilene, TX 79606
MLS# 21030775Listed by: REAL BROKER, LLC.
