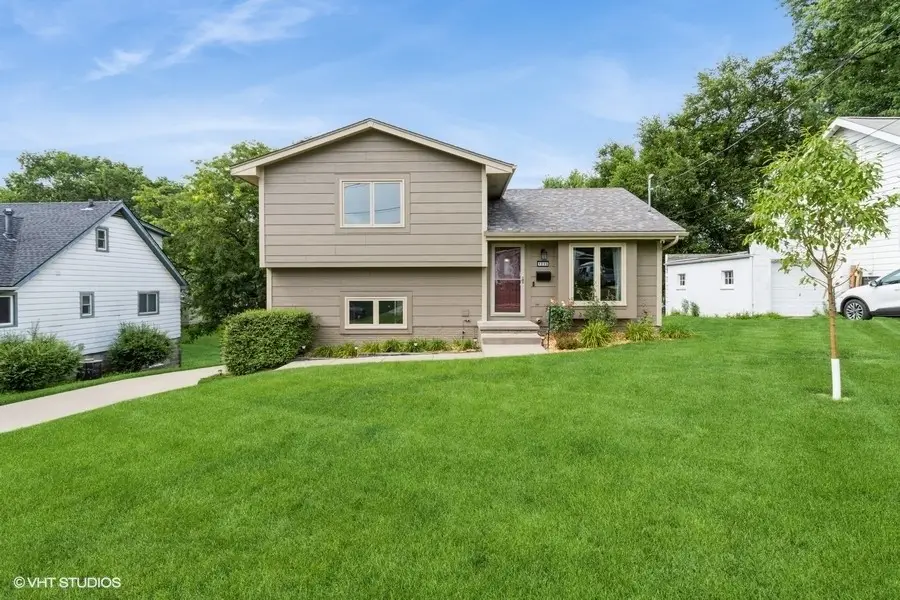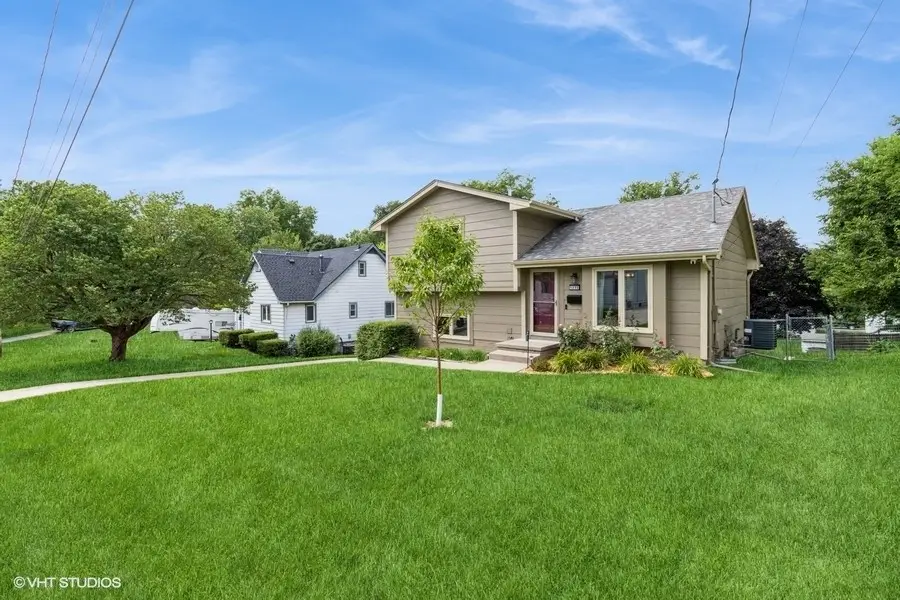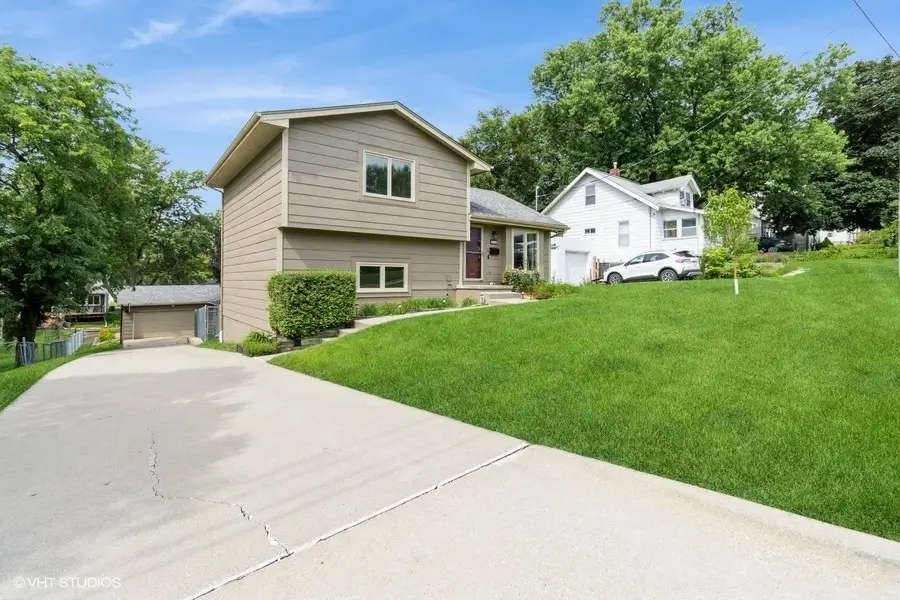1235 Virginia Avenue, Des Moines, IA 50315
Local realty services provided by:Better Homes and Gardens Real Estate Innovations



1235 Virginia Avenue,Des Moines, IA 50315
$305,000
- 3 Beds
- 2 Baths
- 924 sq. ft.
- Single family
- Pending
Listed by:dawn edwards
Office:realty one group impact
MLS#:722838
Source:IA_DMAAR
Price summary
- Price:$305,000
- Price per sq. ft.:$330.09
About this home
If you love space and want a home that’s been thoughtfully updated and well maintained, stop right here!
There are too many updates to list—starting with the beautifully renovated kitchen featuring updated cabinets, granite countertops, and stainless steel appliances (which stay with the home). Fresh paint throughout gives the home a clean, modern feel.
Step inside to find a formal living room that can also serve as a flex space or dining room, perfect for your lifestyle needs. Upstairs, you'll find three generously sized bedrooms with ample closet space.
The lower-level family room is spacious and bright, with walk-out access to a deck—ideal for entertaining. There's also a flex space in the basement, a dedicated workshop, and tons of extra storage.
Outside, enjoy a large fenced-in backyard with a covered deck for year-round use. The oversized 3-car garage includes a workbench, offering plenty of room for projects and parking.
Additional highlights include a heated floor in the upstairs bathroom and a peaceful location on a private dead-end street.
Don’t miss this move-in-ready gem with room to grow and space to enjoy!
Contact an agent
Home facts
- Year built:1994
- Listing Id #:722838
- Added:22 day(s) ago
- Updated:August 06, 2025 at 07:25 AM
Rooms and interior
- Bedrooms:3
- Total bathrooms:2
- Full bathrooms:1
- Living area:924 sq. ft.
Heating and cooling
- Cooling:Central Air
- Heating:Forced Air, Gas, Natural Gas
Structure and exterior
- Roof:Asphalt, Shingle
- Year built:1994
- Building area:924 sq. ft.
- Lot area:0.24 Acres
Utilities
- Water:Public
- Sewer:Public Sewer
Finances and disclosures
- Price:$305,000
- Price per sq. ft.:$330.09
- Tax amount:$4,881
New listings near 1235 Virginia Avenue
- New
 $172,500Active2 beds 1 baths816 sq. ft.
$172,500Active2 beds 1 baths816 sq. ft.2325 E 40th Court, Des Moines, IA 50317
MLS# 724308Listed by: BH&G REAL ESTATE INNOVATIONS - New
 $350,000Active3 beds 3 baths1,238 sq. ft.
$350,000Active3 beds 3 baths1,238 sq. ft.6785 NW 10th Street, Des Moines, IA 50313
MLS# 724238Listed by: RE/MAX PRECISION - Open Sat, 2 to 3pmNew
 $175,000Active4 beds 2 baths1,689 sq. ft.
$175,000Active4 beds 2 baths1,689 sq. ft.3250 E Douglas Avenue, Des Moines, IA 50317
MLS# 724281Listed by: RE/MAX CONCEPTS - Open Sat, 10am to 12pmNew
 $205,000Active4 beds 2 baths1,126 sq. ft.
$205,000Active4 beds 2 baths1,126 sq. ft.936 28th Street, Des Moines, IA 50312
MLS# 724312Listed by: RE/MAX CONCEPTS - New
 $250,000Active2 beds 2 baths1,454 sq. ft.
$250,000Active2 beds 2 baths1,454 sq. ft.5841 SE 22nd Court, Des Moines, IA 50320
MLS# 724316Listed by: RE/MAX CONCEPTS - Open Sun, 1 to 3pmNew
 $185,000Active2 beds 1 baths792 sq. ft.
$185,000Active2 beds 1 baths792 sq. ft.3832 Bowdoin Street, Des Moines, IA 50313
MLS# 724294Listed by: RE/MAX CONCEPTS - New
 $155,000Active2 beds 1 baths816 sq. ft.
$155,000Active2 beds 1 baths816 sq. ft.2530 SE 8th Court, Des Moines, IA 50315
MLS# 724295Listed by: KELLER WILLIAMS REALTY GDM - Open Sun, 12 to 2pmNew
 $369,900Active3 beds 4 baths1,929 sq. ft.
$369,900Active3 beds 4 baths1,929 sq. ft.731 56th Street, Des Moines, IA 50312
MLS# 724296Listed by: IOWA REALTY INDIANOLA - New
 $115,000Active2 beds 1 baths801 sq. ft.
$115,000Active2 beds 1 baths801 sq. ft.1120 E 6th Street #8, Des Moines, IA 50316
MLS# 724297Listed by: RE/MAX CONCEPTS - New
 $195,000Active3 beds 2 baths826 sq. ft.
$195,000Active3 beds 2 baths826 sq. ft.503 E Virginia Avenue, Des Moines, IA 50315
MLS# 724305Listed by: RE/MAX CONCEPTS
