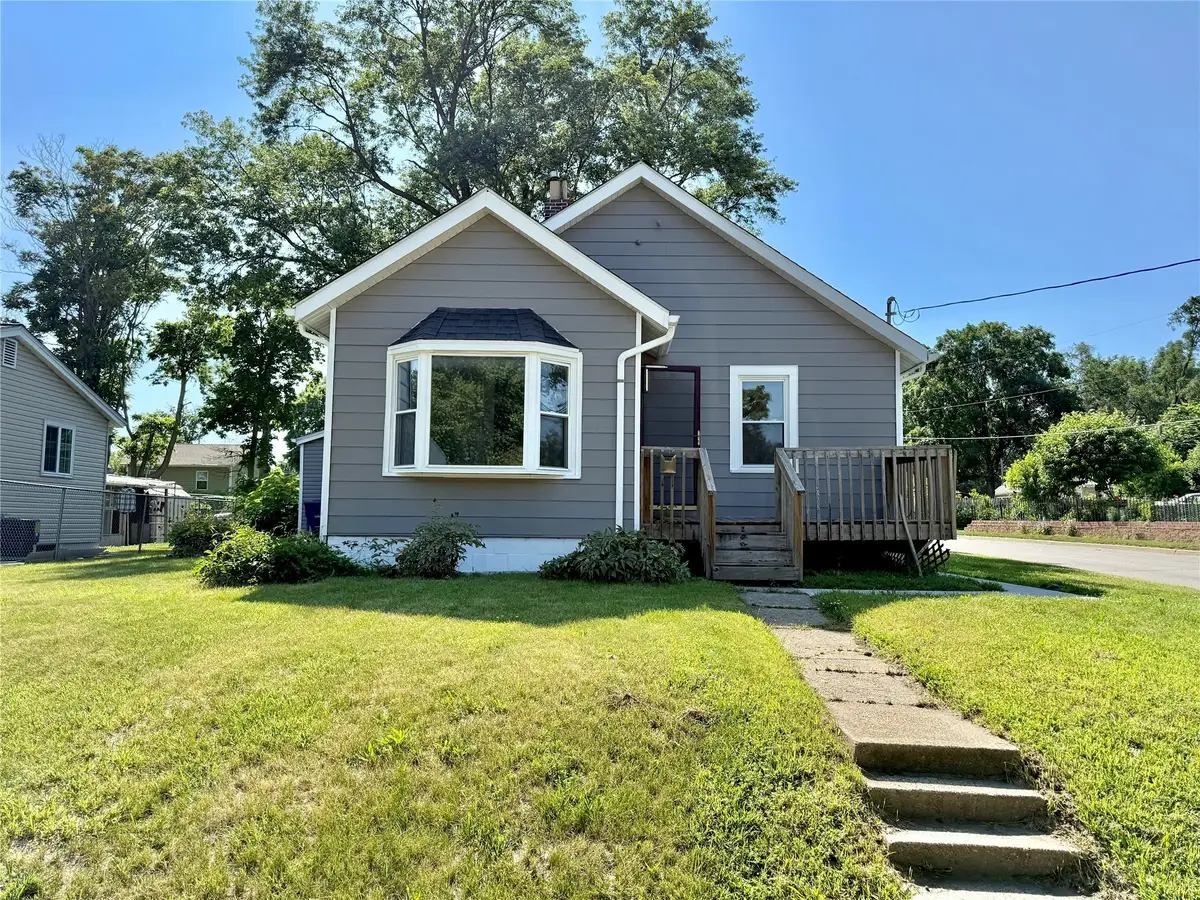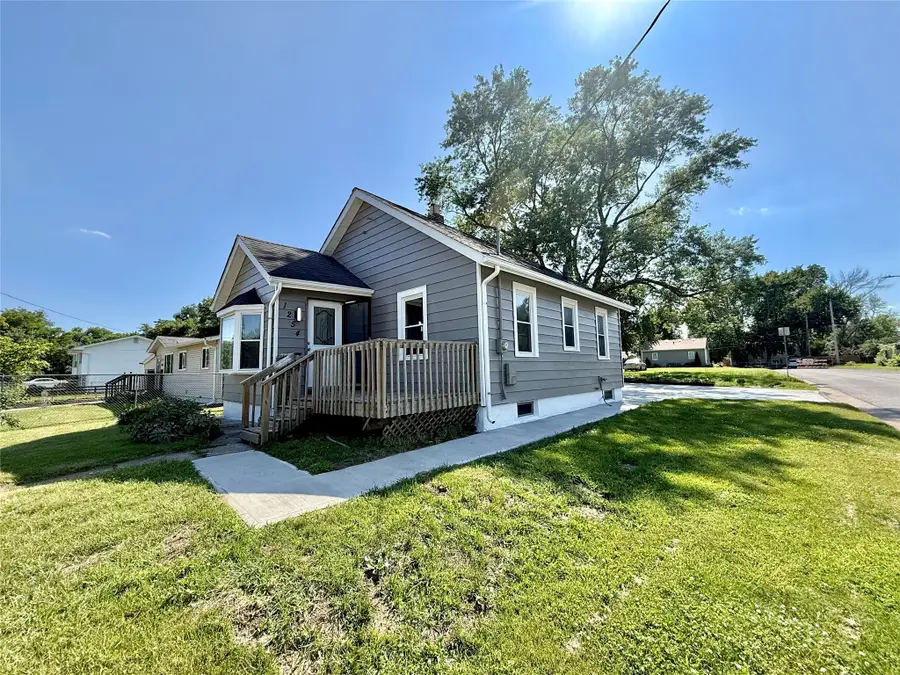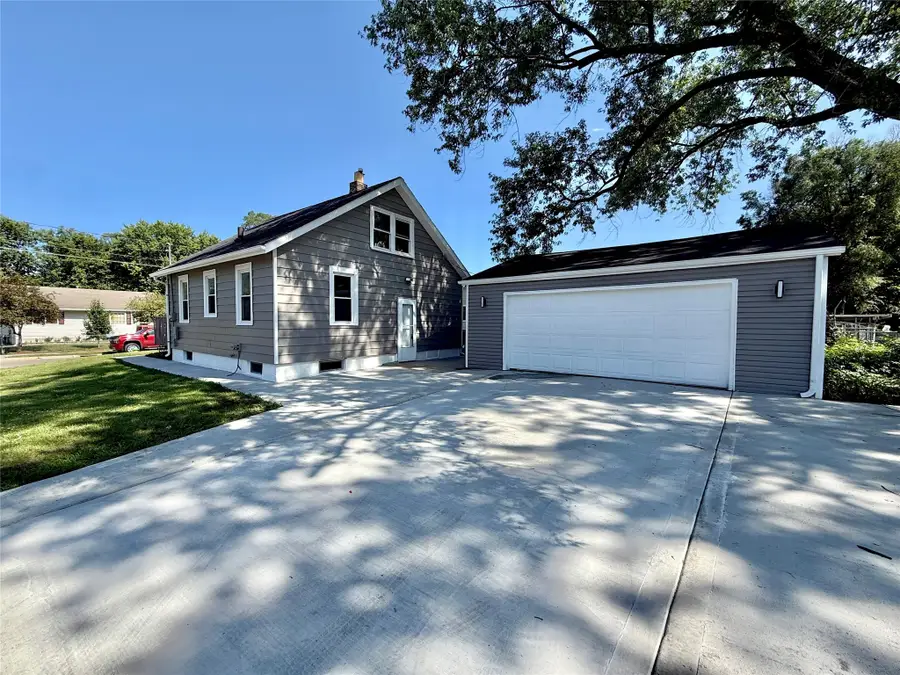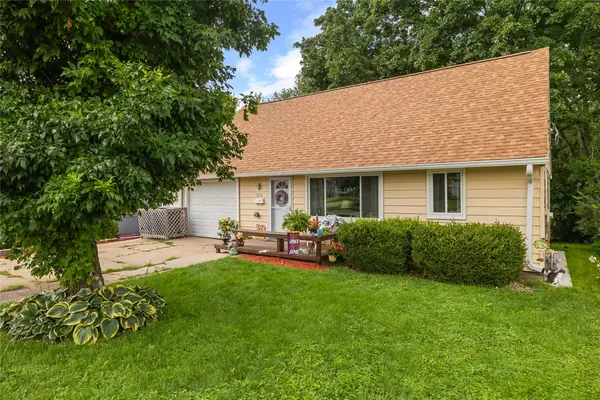1254 E 16th Street, Des Moines, IA 50316
Local realty services provided by:Better Homes and Gardens Real Estate Innovations



1254 E 16th Street,Des Moines, IA 50316
$179,900
- 2 Beds
- 1 Baths
- 660 sq. ft.
- Single family
- Pending
Listed by:julio calvo
Office:re/max precision
MLS#:720715
Source:IA_DMAAR
Price summary
- Price:$179,900
- Price per sq. ft.:$272.58
About this home
This beautifully updated 2-bedroom, 1-bath bungalow offers charm, comfort, and convenience. Tucked into a quiet, well-established neighborhood, this home greets you with a brand-new driveway and a large two-stall detached garage—perfect for vehicles, hobbies, or both. Step inside to find new luxury vinyl flooring flowing throughout, modern light fixtures, and a freshly renovated kitchen complete with quartz countertops, stone backsplash, new stainless steel appliances, and sleek new cabinetry. The bathroom has been tastefully updated, featuring stylish finishes that bring a spa-like feel to everyday routines. An extra loft-style room upstairs adds flexibility—ideal for a home office, guest space, or creative retreat. Down below, the basement includes a finished rec room, giving you bonus living space to relax or entertain. You'll love being close to community amenities like East High School and scenic Ashfield Park, both within easy walking distance. With a solid build and thoughtful upgrades, this move-in-ready home is designed for modern living with a touch of character. Whether you're a first-time buyer or looking to downsize, this home delivers practicality without compromise. Take a tour today!
Contact an agent
Home facts
- Year built:1938
- Listing Id #:720715
- Added:55 day(s) ago
- Updated:August 06, 2025 at 07:25 AM
Rooms and interior
- Bedrooms:2
- Total bathrooms:1
- Full bathrooms:1
- Living area:660 sq. ft.
Heating and cooling
- Cooling:Central Air
- Heating:Forced Air, Gas, Natural Gas
Structure and exterior
- Roof:Asphalt, Shingle
- Year built:1938
- Building area:660 sq. ft.
- Lot area:0.15 Acres
Utilities
- Water:Public
- Sewer:Public Sewer
Finances and disclosures
- Price:$179,900
- Price per sq. ft.:$272.58
- Tax amount:$1,360
New listings near 1254 E 16th Street
- New
 $350,000Active3 beds 3 baths1,238 sq. ft.
$350,000Active3 beds 3 baths1,238 sq. ft.6785 NW 10th Street, Des Moines, IA 50313
MLS# 724238Listed by: RE/MAX PRECISION - Open Sat, 2 to 3pmNew
 $175,000Active4 beds 2 baths1,689 sq. ft.
$175,000Active4 beds 2 baths1,689 sq. ft.3250 E Douglas Avenue, Des Moines, IA 50317
MLS# 724281Listed by: RE/MAX CONCEPTS - Open Sat, 10am to 12pmNew
 $205,000Active4 beds 2 baths1,126 sq. ft.
$205,000Active4 beds 2 baths1,126 sq. ft.936 28th Street, Des Moines, IA 50312
MLS# 724312Listed by: RE/MAX CONCEPTS - New
 $250,000Active2 beds 2 baths1,454 sq. ft.
$250,000Active2 beds 2 baths1,454 sq. ft.5841 SE 22nd Court, Des Moines, IA 50320
MLS# 724316Listed by: RE/MAX CONCEPTS - Open Sun, 1 to 3pmNew
 $185,000Active2 beds 1 baths792 sq. ft.
$185,000Active2 beds 1 baths792 sq. ft.3832 Bowdoin Street, Des Moines, IA 50313
MLS# 724294Listed by: RE/MAX CONCEPTS - New
 $155,000Active2 beds 1 baths816 sq. ft.
$155,000Active2 beds 1 baths816 sq. ft.2530 SE 8th Court, Des Moines, IA 50315
MLS# 724295Listed by: KELLER WILLIAMS REALTY GDM - Open Sun, 12 to 2pmNew
 $369,900Active3 beds 4 baths1,929 sq. ft.
$369,900Active3 beds 4 baths1,929 sq. ft.731 56th Street, Des Moines, IA 50312
MLS# 724296Listed by: IOWA REALTY INDIANOLA - New
 $115,000Active2 beds 1 baths801 sq. ft.
$115,000Active2 beds 1 baths801 sq. ft.1120 E 6th Street #8, Des Moines, IA 50316
MLS# 724297Listed by: RE/MAX CONCEPTS - New
 $195,000Active3 beds 2 baths826 sq. ft.
$195,000Active3 beds 2 baths826 sq. ft.503 E Virginia Avenue, Des Moines, IA 50315
MLS# 724305Listed by: RE/MAX CONCEPTS - New
 $195,000Active4 beds 1 baths1,258 sq. ft.
$195,000Active4 beds 1 baths1,258 sq. ft.7206 SW 14th Street, Des Moines, IA 50315
MLS# 724114Listed by: RE/MAX PRECISION
