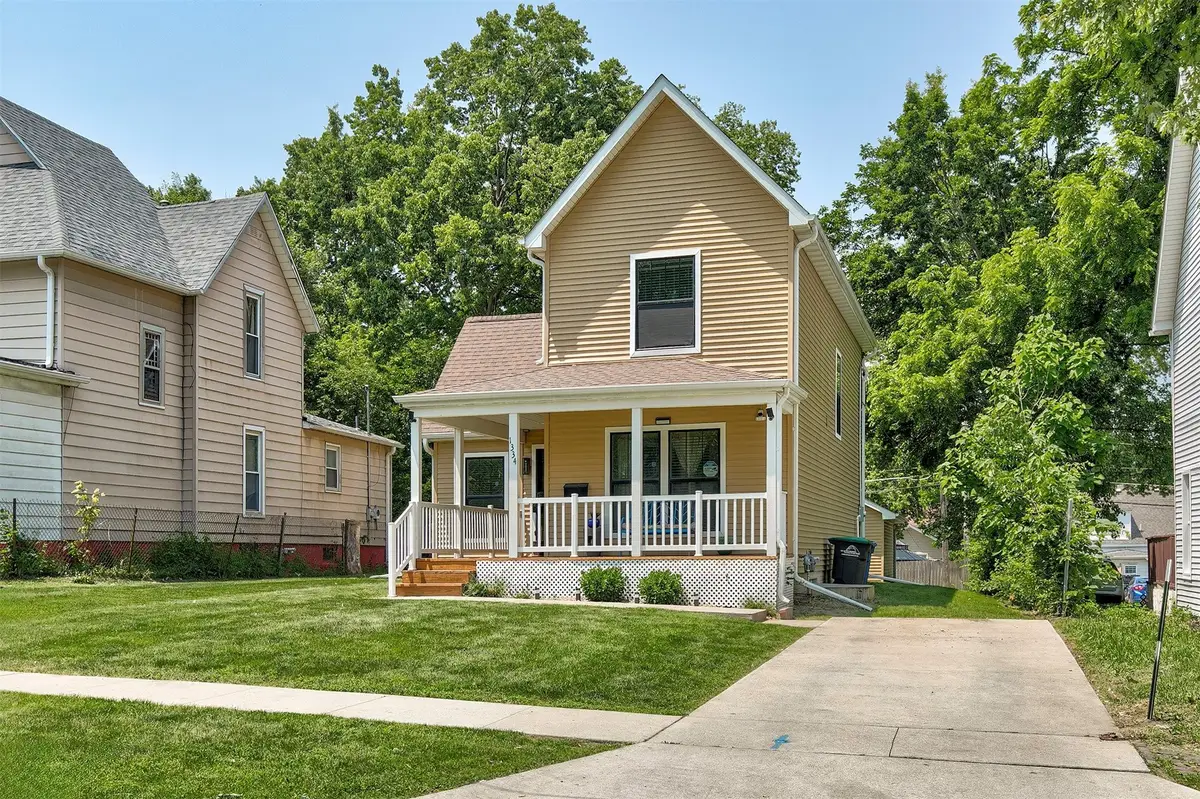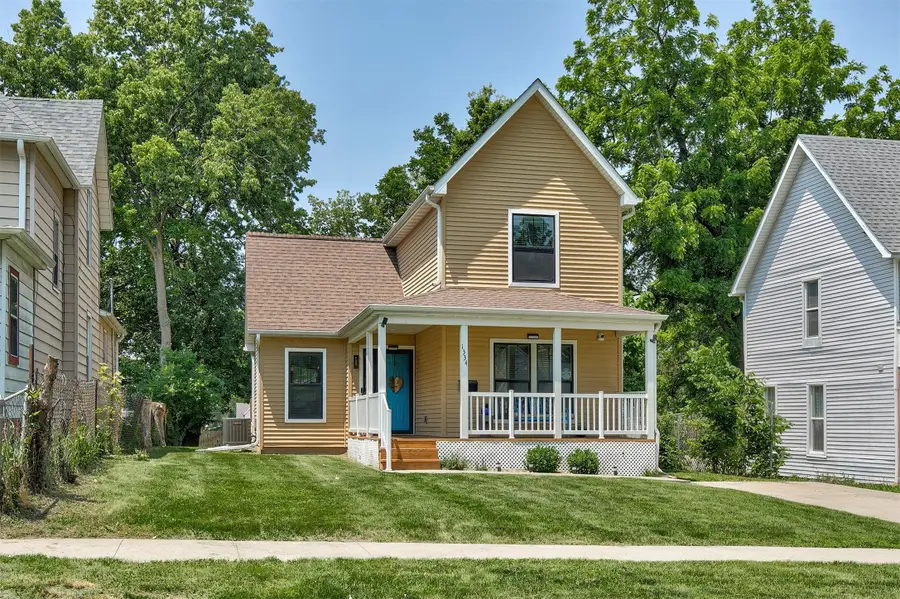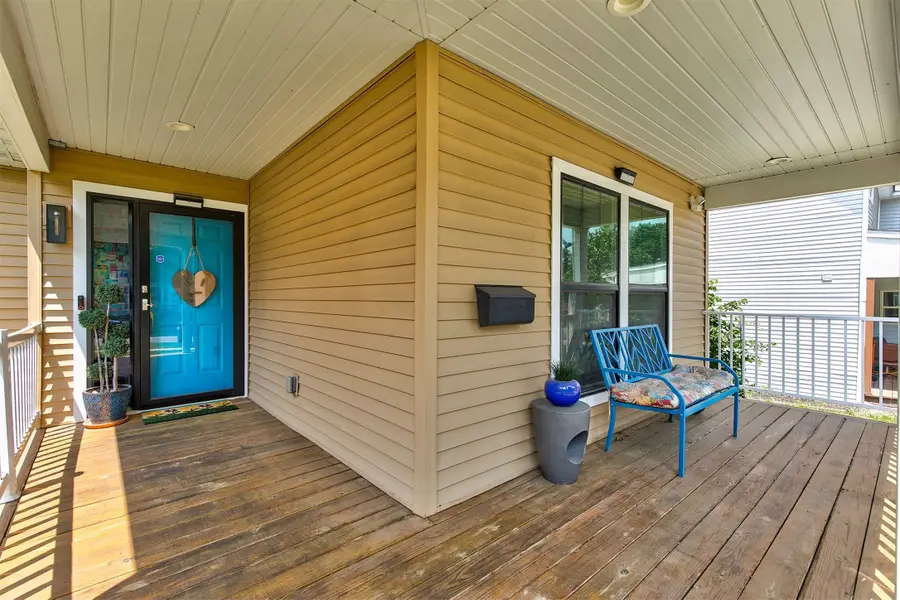1334 E 13th Street, Des Moines, IA 50316
Local realty services provided by:Better Homes and Gardens Real Estate Innovations



1334 E 13th Street,Des Moines, IA 50316
$240,000
- 3 Beds
- 2 Baths
- 1,409 sq. ft.
- Single family
- Pending
Listed by:jermaine parkey
Office:re/max concepts
MLS#:720202
Source:IA_DMAAR
Price summary
- Price:$240,000
- Price per sq. ft.:$170.33
About this home
WELCOME HOME to this lovely Eastside 4br, 2ba, 2 car garage property that is impeccably located near all that you need. W/in walking distance to a large city park, close to hospital, groceries, schools, DOWNTOWN, & highway access. Approaching the home, you will immediately fall in love w/ the front porch, which is the ideal place to sit in the shade while overlooking the quiet neighborhood. Step inside to be greeted by the living room that is wonderfully situated to allow in the right amount of natural light to brighten your day. The large Eat-in Kitchen will be your family's chef's dream come true! Offering both the perfect amount of counterspace & cabinetry. Rounding out the 1st floor is the Primary Bedroom & a Full Bath. Upstairs on the 2nd Floor are Two more good sized Bedrooms & another Full Bath. Down on the Lower Level you will be surprised to find a FULLY FINISHED BSMT w/ Family Room & a large non-conforming Bedroom. The deck out back offers yet another great entertaining space.
Contact an agent
Home facts
- Year built:2018
- Listing Id #:720202
- Added:62 day(s) ago
- Updated:August 06, 2025 at 07:25 AM
Rooms and interior
- Bedrooms:3
- Total bathrooms:2
- Full bathrooms:2
- Living area:1,409 sq. ft.
Heating and cooling
- Cooling:Central Air
- Heating:Forced Air, Gas, Natural Gas
Structure and exterior
- Roof:Asphalt, Shingle
- Year built:2018
- Building area:1,409 sq. ft.
- Lot area:0.17 Acres
Utilities
- Water:Public
- Sewer:Public Sewer
Finances and disclosures
- Price:$240,000
- Price per sq. ft.:$170.33
- Tax amount:$5,339
New listings near 1334 E 13th Street
- New
 $172,500Active2 beds 1 baths816 sq. ft.
$172,500Active2 beds 1 baths816 sq. ft.2325 E 40th Court, Des Moines, IA 50317
MLS# 724308Listed by: BH&G REAL ESTATE INNOVATIONS - Open Sun, 1 to 2pmNew
 $350,000Active3 beds 3 baths1,238 sq. ft.
$350,000Active3 beds 3 baths1,238 sq. ft.6785 NW 10th Street, Des Moines, IA 50313
MLS# 724238Listed by: RE/MAX PRECISION - Open Sat, 2 to 3pmNew
 $175,000Active4 beds 2 baths1,689 sq. ft.
$175,000Active4 beds 2 baths1,689 sq. ft.3250 E Douglas Avenue, Des Moines, IA 50317
MLS# 724281Listed by: RE/MAX CONCEPTS - Open Sat, 10am to 12pmNew
 $205,000Active4 beds 2 baths1,126 sq. ft.
$205,000Active4 beds 2 baths1,126 sq. ft.936 28th Street, Des Moines, IA 50312
MLS# 724312Listed by: RE/MAX CONCEPTS - New
 $250,000Active2 beds 2 baths1,454 sq. ft.
$250,000Active2 beds 2 baths1,454 sq. ft.5841 SE 22nd Court, Des Moines, IA 50320
MLS# 724316Listed by: RE/MAX CONCEPTS - Open Sun, 1 to 3pmNew
 $185,000Active2 beds 1 baths792 sq. ft.
$185,000Active2 beds 1 baths792 sq. ft.3832 Bowdoin Street, Des Moines, IA 50313
MLS# 724294Listed by: RE/MAX CONCEPTS - New
 $155,000Active2 beds 1 baths816 sq. ft.
$155,000Active2 beds 1 baths816 sq. ft.2530 SE 8th Court, Des Moines, IA 50315
MLS# 724295Listed by: KELLER WILLIAMS REALTY GDM - Open Sun, 12 to 2pmNew
 $369,900Active3 beds 4 baths1,929 sq. ft.
$369,900Active3 beds 4 baths1,929 sq. ft.731 56th Street, Des Moines, IA 50312
MLS# 724296Listed by: IOWA REALTY INDIANOLA - New
 $115,000Active2 beds 1 baths801 sq. ft.
$115,000Active2 beds 1 baths801 sq. ft.1120 E 6th Street #8, Des Moines, IA 50316
MLS# 724297Listed by: RE/MAX CONCEPTS - New
 $195,000Active3 beds 2 baths826 sq. ft.
$195,000Active3 beds 2 baths826 sq. ft.503 E Virginia Avenue, Des Moines, IA 50315
MLS# 724305Listed by: RE/MAX CONCEPTS
