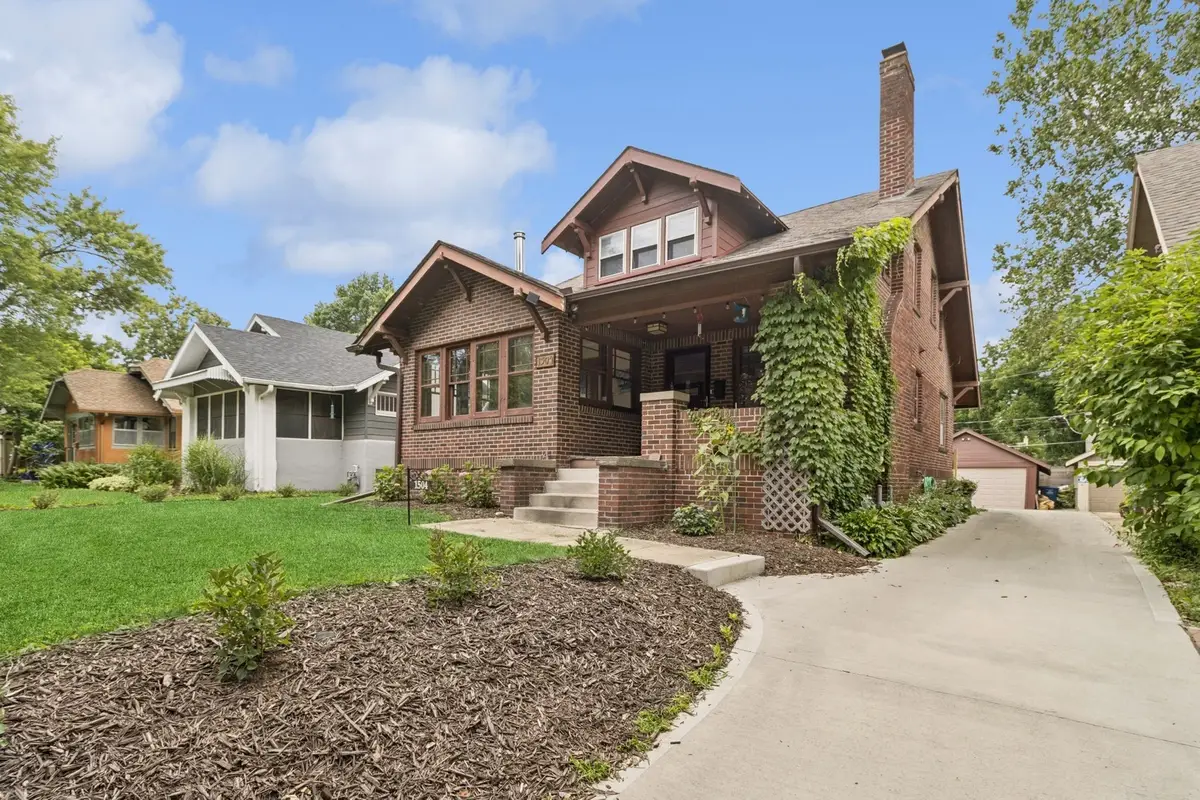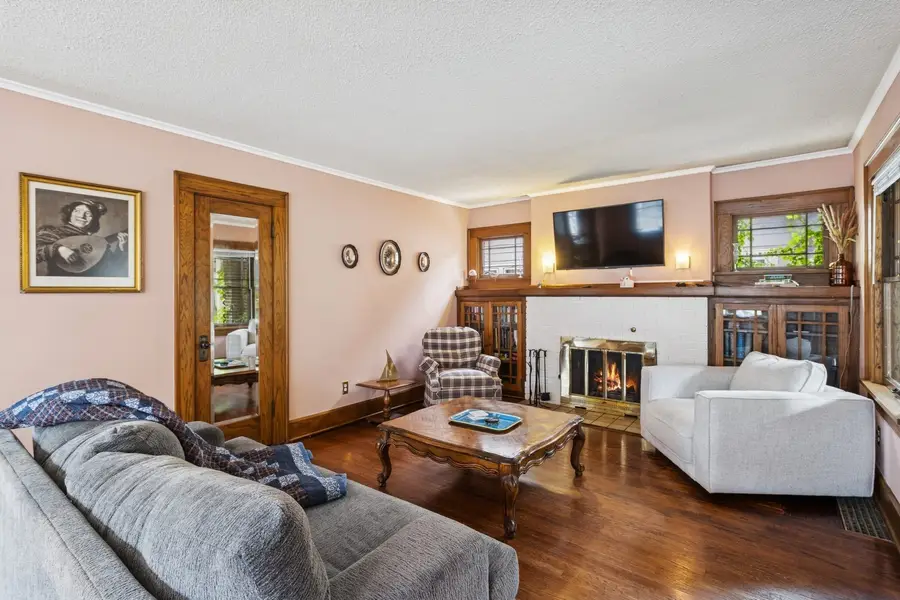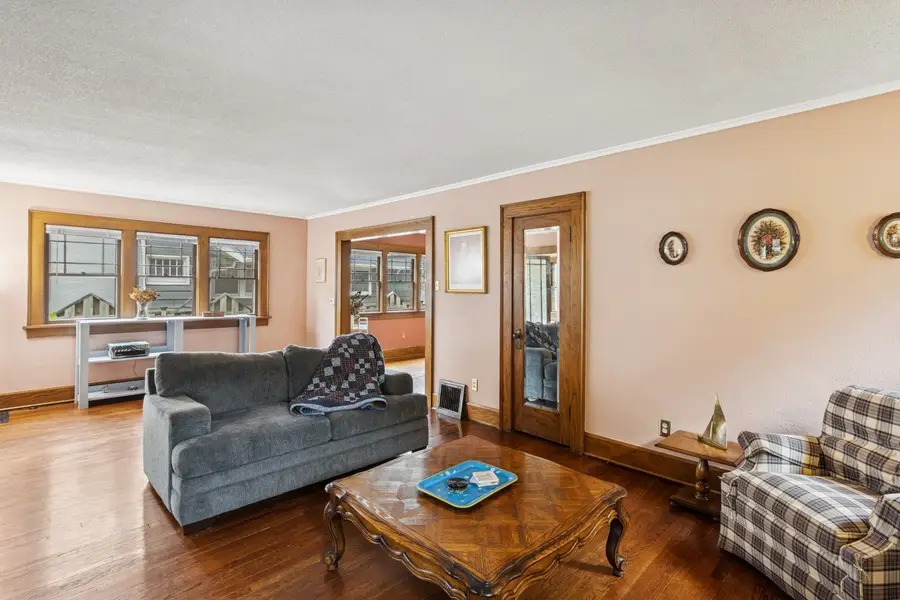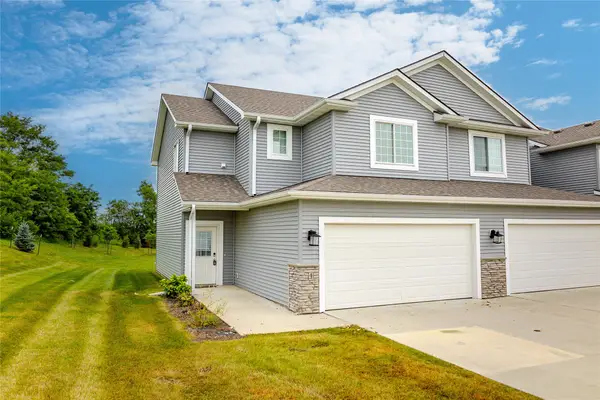1504 46th Street, Des Moines, IA 50311
Local realty services provided by:Better Homes and Gardens Real Estate Innovations



1504 46th Street,Des Moines, IA 50311
$275,000
- 3 Beds
- 2 Baths
- 1,695 sq. ft.
- Single family
- Pending
Listed by:gina friedrichsen
Office:re/max precision
MLS#:721373
Source:IA_DMAAR
Price summary
- Price:$275,000
- Price per sq. ft.:$162.24
About this home
This all-brick home is full of the timeless character you'd expect from a 1920s build. From the inviting front porch to the wide trim, crown molding, and original hardwoods, the details will truly impress. Step inside to a spacious family room featuring a real fireplace, built-ins, and a sunroom with French doors - ideal as an office, playroom, or cozy retreat. The kitchen offers a charming breakfast nook with a banquet sitting booth, gas range, and painted cabinetry. You'll love the generous dining room, filled with more windows and natural light. On the main floor, there's also a bedroom and full bath with classic tile, pedestal sink, and vintage charm. Upstairs, the large primary bedroom includes hardwood floors, a walk-in closet, and a bonus room that can serve as a nursery, office, dressing room, or extra closet. Another bedroom and ¾ bath round out the second floor. Outside, enjoy beautiful landscaping, a new deck, a fully fenced yard, and a two-car garage. The storage in this home is incredible. The sellers are heartbroken to leave, this one is truly a must-see! All information obtained from seller and public records.
Contact an agent
Home facts
- Year built:1924
- Listing Id #:721373
- Added:44 day(s) ago
- Updated:August 06, 2025 at 07:25 AM
Rooms and interior
- Bedrooms:3
- Total bathrooms:2
- Full bathrooms:1
- Living area:1,695 sq. ft.
Heating and cooling
- Cooling:Central Air
- Heating:Forced Air, Gas, Natural Gas
Structure and exterior
- Roof:Asphalt, Shingle
- Year built:1924
- Building area:1,695 sq. ft.
- Lot area:0.14 Acres
Utilities
- Water:Public
- Sewer:Public Sewer
Finances and disclosures
- Price:$275,000
- Price per sq. ft.:$162.24
- Tax amount:$5,458
New listings near 1504 46th Street
- New
 $269,900Active3 beds 3 baths1,617 sq. ft.
$269,900Active3 beds 3 baths1,617 sq. ft.7000 Lake Ridge Avenue #4, Des Moines, IA 50320
MLS# 724352Listed by: RE/MAX CONCEPTS - New
 $172,500Active2 beds 1 baths816 sq. ft.
$172,500Active2 beds 1 baths816 sq. ft.2325 E 40th Court, Des Moines, IA 50317
MLS# 724308Listed by: BH&G REAL ESTATE INNOVATIONS - Open Sun, 1 to 2pmNew
 $350,000Active3 beds 3 baths1,238 sq. ft.
$350,000Active3 beds 3 baths1,238 sq. ft.6785 NW 10th Street, Des Moines, IA 50313
MLS# 724238Listed by: RE/MAX PRECISION - Open Sat, 2 to 3pmNew
 $175,000Active4 beds 2 baths1,689 sq. ft.
$175,000Active4 beds 2 baths1,689 sq. ft.3250 E Douglas Avenue, Des Moines, IA 50317
MLS# 724281Listed by: RE/MAX CONCEPTS - Open Sat, 10am to 12pmNew
 $205,000Active4 beds 2 baths1,126 sq. ft.
$205,000Active4 beds 2 baths1,126 sq. ft.936 28th Street, Des Moines, IA 50312
MLS# 724312Listed by: RE/MAX CONCEPTS - New
 $250,000Active2 beds 2 baths1,454 sq. ft.
$250,000Active2 beds 2 baths1,454 sq. ft.5841 SE 22nd Court, Des Moines, IA 50320
MLS# 724316Listed by: RE/MAX CONCEPTS - Open Sun, 1 to 3pmNew
 $185,000Active2 beds 1 baths792 sq. ft.
$185,000Active2 beds 1 baths792 sq. ft.3832 Bowdoin Street, Des Moines, IA 50313
MLS# 724294Listed by: RE/MAX CONCEPTS - New
 $155,000Active2 beds 1 baths816 sq. ft.
$155,000Active2 beds 1 baths816 sq. ft.2530 SE 8th Court, Des Moines, IA 50315
MLS# 724295Listed by: KELLER WILLIAMS REALTY GDM - Open Sun, 12 to 2pmNew
 $369,900Active3 beds 4 baths1,929 sq. ft.
$369,900Active3 beds 4 baths1,929 sq. ft.731 56th Street, Des Moines, IA 50312
MLS# 724296Listed by: IOWA REALTY INDIANOLA - New
 $115,000Active2 beds 1 baths801 sq. ft.
$115,000Active2 beds 1 baths801 sq. ft.1120 E 6th Street #8, Des Moines, IA 50316
MLS# 724297Listed by: RE/MAX CONCEPTS
