1519 E 30th Street, Des Moines, IA 50317
Local realty services provided by:Better Homes and Gardens Real Estate Innovations
1519 E 30th Street,Des Moines, IA 50317
$248,000
- 4 Beds
- 2 Baths
- 1,064 sq. ft.
- Single family
- Active
Listed by:tori shanks
Office:re/max precision
MLS#:720147
Source:IA_DMAAR
Price summary
- Price:$248,000
- Price per sq. ft.:$233.08
About this home
This property just became one of the best opportunities in its price range. A true labor of love, this home reflects craftsmanship, care, and pride at every turn. Over the past 18 years, the homeowner, a skilled carpenter experienced in every facet of construction, has thoughtfully shaped the property with intention and precision. From hand-built furniture, cupboards, and cabinets to custom shelving, trim, baseboards, desks and a large built-in breakfast nook w/storage-nearly every inch of woodwork in this 4-bed, 2-bath home was crafted by hand. Granite and quartz surfaces add timeless sophistication, while beautiful hardwood floors on the main level bring warmth and character. Offering more than 2,000 sq. ft. of finished living space, the fully finished lower-level features two additional bedrooms, a full bathroom, and a cozy theater room pre-wired for surround sound. Peace of mind comes with major updates, including a new roof and siding in 2020 and all major appliances replaced within the last six years. Step outside to a welcoming brick patio, a spacious exterior storage shed with electricity, and a dedicated dog run — perfect for hobbies, projects, or additional storage. The location is unbeatable, just minutes from Grandview Golf Course, the Iowa State Fairgrounds, and convenient highway access via Hwy 163 and I-235. Experience where quality and craftsmanship meet — schedule your private showing today. All information obtained from seller and public records.
Contact an agent
Home facts
- Year built:1942
- Listing ID #:720147
- Added:105 day(s) ago
- Updated:September 25, 2025 at 09:03 PM
Rooms and interior
- Bedrooms:4
- Total bathrooms:2
- Full bathrooms:1
- Living area:1,064 sq. ft.
Heating and cooling
- Cooling:Central Air
- Heating:Forced Air, Gas
Structure and exterior
- Roof:Asphalt, Shingle
- Year built:1942
- Building area:1,064 sq. ft.
- Lot area:0.17 Acres
Utilities
- Water:Public
- Sewer:Public Sewer
Finances and disclosures
- Price:$248,000
- Price per sq. ft.:$233.08
- Tax amount:$2,991
New listings near 1519 E 30th Street
- New
 $129,900Active3 beds 1 baths750 sq. ft.
$129,900Active3 beds 1 baths750 sq. ft.508 E Sheridan Avenue, Des Moines, IA 50313
MLS# 727002Listed by: GOSYNERGY REALTY - New
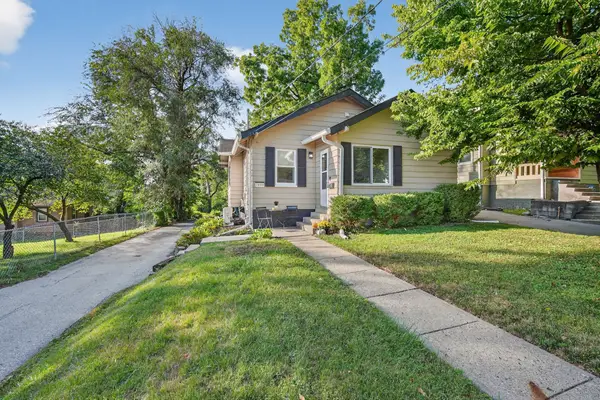 $203,000Active2 beds 1 baths898 sq. ft.
$203,000Active2 beds 1 baths898 sq. ft.2808 School Street, Des Moines, IA 50311
MLS# 727005Listed by: RE/MAX CONCEPTS - New
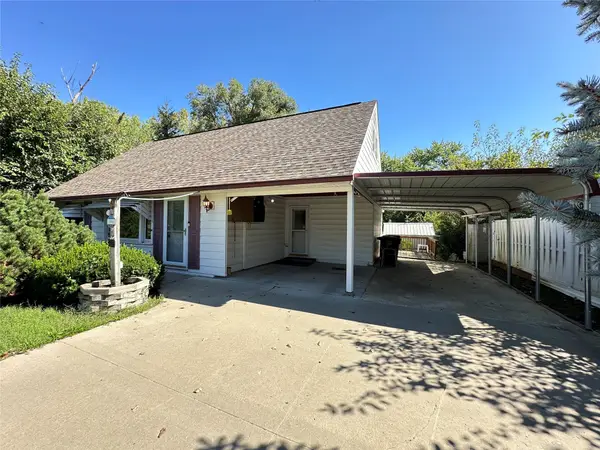 $179,900Active4 beds 2 baths1,260 sq. ft.
$179,900Active4 beds 2 baths1,260 sq. ft.7205 SW 13th Street, Des Moines, IA 50315
MLS# 726996Listed by: GOSYNERGY REALTY - New
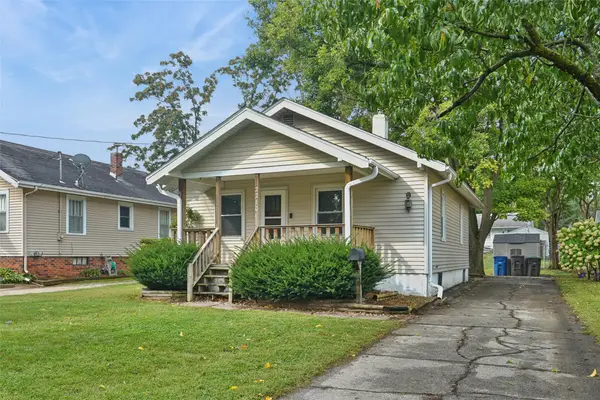 $182,000Active2 beds 1 baths832 sq. ft.
$182,000Active2 beds 1 baths832 sq. ft.2210 36th Street, Des Moines, IA 50310
MLS# 726935Listed by: REALTY ONE GROUP IMPACT - New
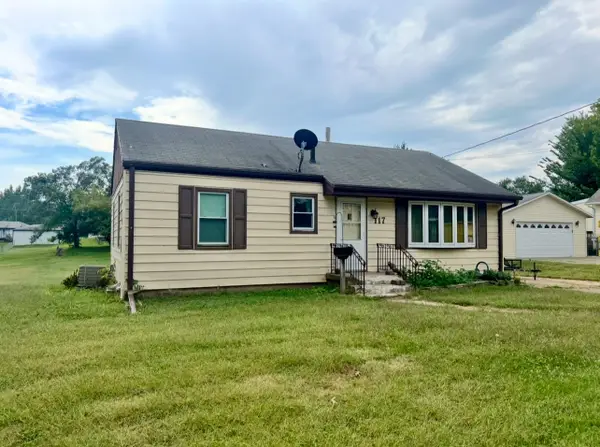 $160,000Active3 beds 1 baths1,042 sq. ft.
$160,000Active3 beds 1 baths1,042 sq. ft.117 E Rose Avenue, Des Moines, IA 50315
MLS# 726977Listed by: RE/MAX CONCEPTS - New
 $149,900Active2 beds 1 baths842 sq. ft.
$149,900Active2 beds 1 baths842 sq. ft.2327 Amherst Street, Des Moines, IA 50313
MLS# 726985Listed by: RE/MAX CONCEPTS - New
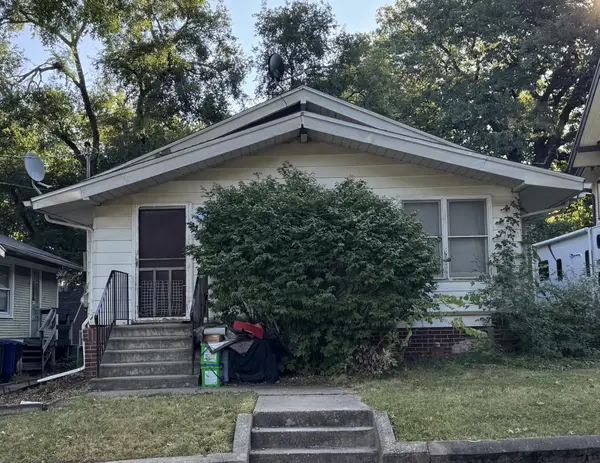 $100,000Active3 beds 1 baths1,260 sq. ft.
$100,000Active3 beds 1 baths1,260 sq. ft.1143 38th Street, Des Moines, IA 50311
MLS# 726946Listed by: KELLER WILLIAMS REALTY GDM - New
 $199,900Active3 beds 1 baths864 sq. ft.
$199,900Active3 beds 1 baths864 sq. ft.2730 Sheridan Avenue, Des Moines, IA 50310
MLS# 726904Listed by: REALTY ONE GROUP IMPACT - New
 $190,000Active4 beds 2 baths1,106 sq. ft.
$190,000Active4 beds 2 baths1,106 sq. ft.1428 33rd Street, Des Moines, IA 50311
MLS# 726939Listed by: KELLER WILLIAMS REALTY GDM - New
 $270,000Active4 beds 2 baths1,889 sq. ft.
$270,000Active4 beds 2 baths1,889 sq. ft.730 Arthur Avenue, Des Moines, IA 50316
MLS# 726706Listed by: EXP REALTY, LLC
