1520 E Tiffin Avenue, Des Moines, IA 50316
Local realty services provided by:Better Homes and Gardens Real Estate Innovations
1520 E Tiffin Avenue,Des Moines, IA 50316
$250,000
- 3 Beds
- 2 Baths
- 997 sq. ft.
- Single family
- Pending
Listed by: jaemi poncy
Office: re/max revolution
MLS#:726705
Source:IA_DMAAR
Price summary
- Price:$250,000
- Price per sq. ft.:$250.75
About this home
This mid-century gem, built in 1958, blends timeless craftsmanship with modern upgrades. The low-maintenance brick exterior and lifetime roof offer peace of mind, while the nearly fully fenced yard provides privacy and space to enjoy. The detached 2-car garage features 120 amp service, LED lighting, pegboard walls, and sleek epoxy flooring. Two bonus sheds—perfect for woodworking and gardening—are fully functional and secure. Step onto the spacious back patio for outdoor entertaining or enjoy the charming covered front porch. Inside, you'll find hardwood floors, granite countertops, solid cabinetry, stainless appliances, central vac (with dual sets), and solid-core doors. The updated windows, storm doors, and whole-home generator offer comfort year-round, and the tankless water heater ensures endless hot baths in the jetted tub. The finished lower level includes a bonus room, two additional non-egress rooms, full bath, and laundry/storage. This one is special—meticulously maintained and built to last.
Contact an agent
Home facts
- Year built:1958
- Listing ID #:726705
- Added:49 day(s) ago
- Updated:November 11, 2025 at 08:51 AM
Rooms and interior
- Bedrooms:3
- Total bathrooms:2
- Full bathrooms:2
- Living area:997 sq. ft.
Heating and cooling
- Cooling:Central Air
- Heating:Forced Air, Gas, Natural Gas
Structure and exterior
- Roof:Metal
- Year built:1958
- Building area:997 sq. ft.
- Lot area:0.19 Acres
Utilities
- Water:Public
- Sewer:Public Sewer
Finances and disclosures
- Price:$250,000
- Price per sq. ft.:$250.75
- Tax amount:$4,510
New listings near 1520 E Tiffin Avenue
- New
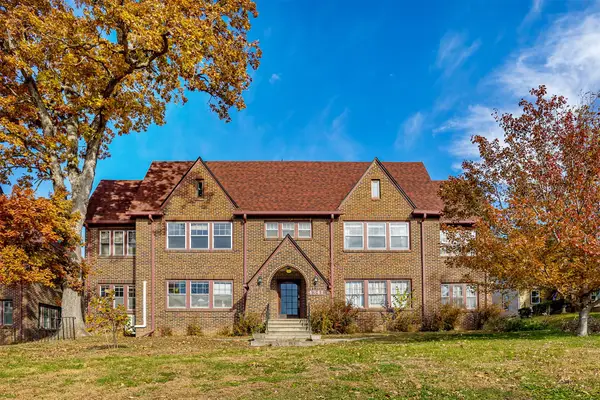 $190,000Active2 beds 2 baths1,150 sq. ft.
$190,000Active2 beds 2 baths1,150 sq. ft.4341 Grand Avenue #4, Des Moines, IA 50312
MLS# 730107Listed by: EPIQUE REALTY - New
 $300,000Active6 beds -- baths3,710 sq. ft.
$300,000Active6 beds -- baths3,710 sq. ft.1418 E 9th Street, Des Moines, IA 50316
MLS# 730158Listed by: RE/MAX PRECISION - New
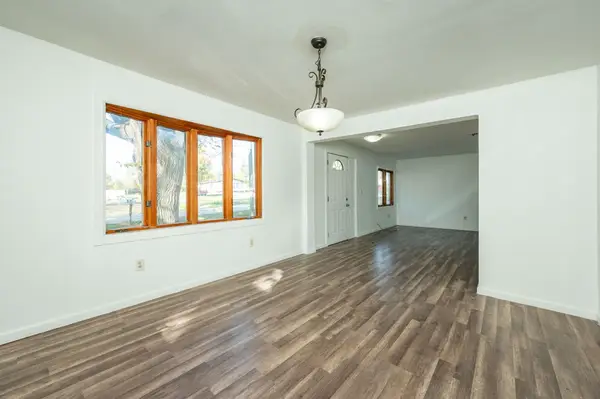 $329,000Active5 beds 3 baths1,356 sq. ft.
$329,000Active5 beds 3 baths1,356 sq. ft.4725 NE 27th Court, Des Moines, IA 50317
MLS# 730114Listed by: RE/MAX CONCEPTS - New
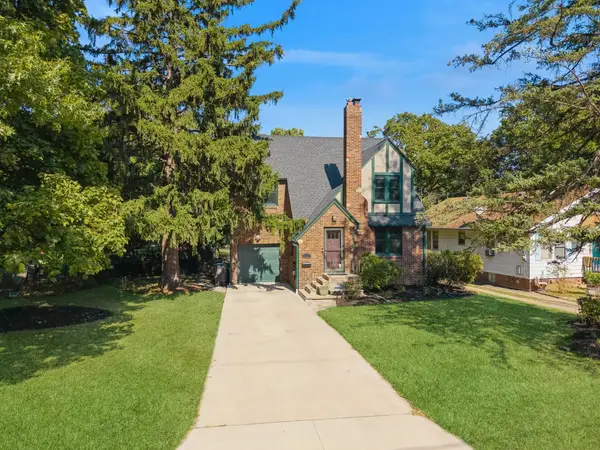 $359,900Active3 beds 2 baths1,221 sq. ft.
$359,900Active3 beds 2 baths1,221 sq. ft.1653 Marella Trail, Des Moines, IA 50310
MLS# 730121Listed by: RE/MAX CONCEPTS - New
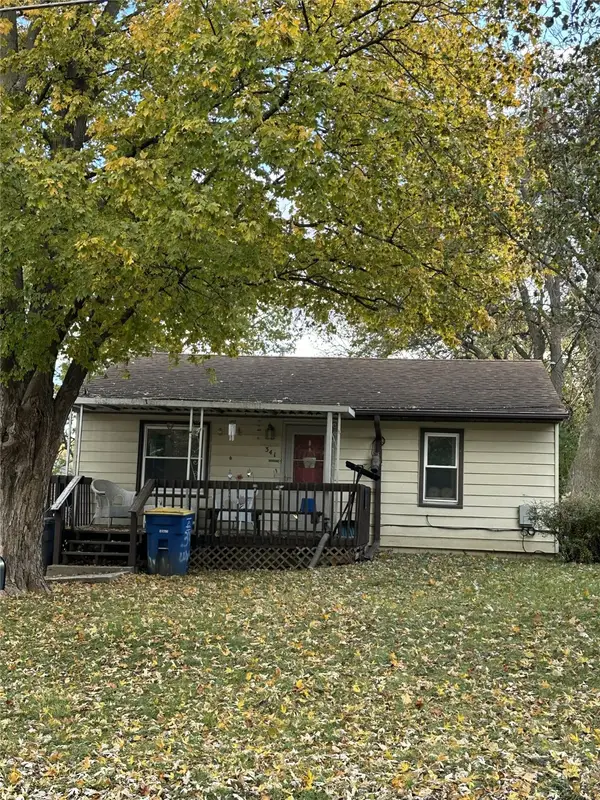 $100,000Active2 beds 1 baths720 sq. ft.
$100,000Active2 beds 1 baths720 sq. ft.341 E Wall Avenue, Des Moines, IA 50315
MLS# 730123Listed by: RE/MAX REVOLUTION 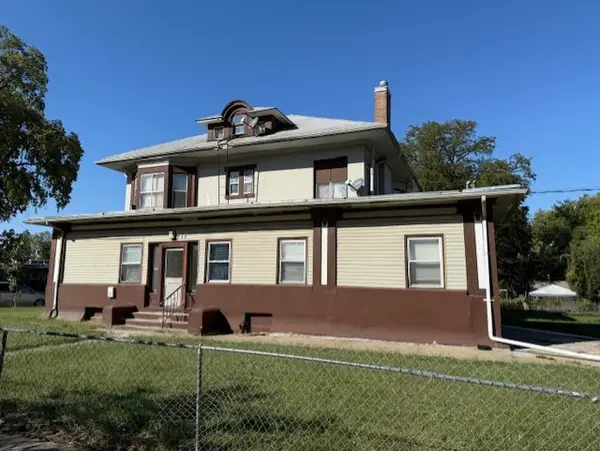 $275,000Active11 beds -- baths4,233 sq. ft.
$275,000Active11 beds -- baths4,233 sq. ft.717 Franklin Avenue, Des Moines, IA 50314
MLS# 727975Listed by: KELLER WILLIAMS ANKENY METRO- New
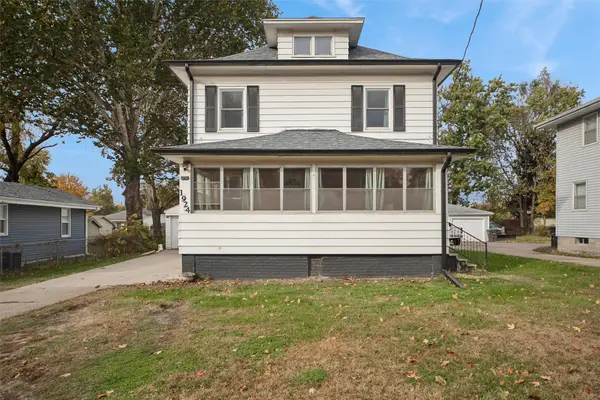 $225,000Active3 beds 1 baths1,506 sq. ft.
$225,000Active3 beds 1 baths1,506 sq. ft.1924 E 29th Street, Des Moines, IA 50317
MLS# 730088Listed by: REALTY ONE GROUP IMPACT - New
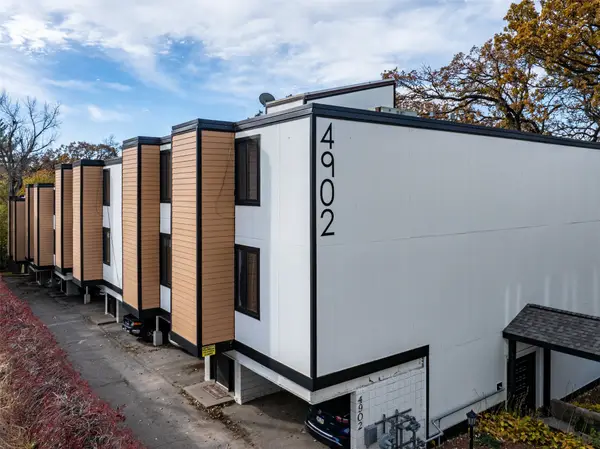 $178,750Active2 beds 2 baths1,202 sq. ft.
$178,750Active2 beds 2 baths1,202 sq. ft.4902 University Avenue #335, Des Moines, IA 50311
MLS# 729733Listed by: BHHS FIRST REALTY WESTOWN - New
 $280,000Active4 beds 2 baths2,195 sq. ft.
$280,000Active4 beds 2 baths2,195 sq. ft.2814 Rutland Avenue, Des Moines, IA 50311
MLS# 730057Listed by: RE/MAX CONCEPTS - New
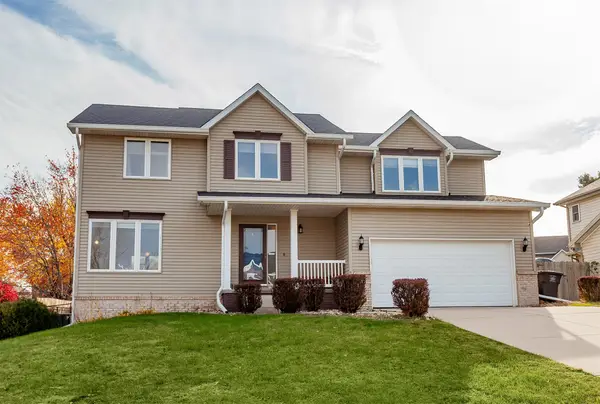 $309,900Active4 beds 3 baths2,046 sq. ft.
$309,900Active4 beds 3 baths2,046 sq. ft.2617 Driftwood Avenue, Des Moines, IA 50320
MLS# 730059Listed by: RE/MAX CONCEPTS
