1606 E 32nd Street, Des Moines, IA 50317
Local realty services provided by:Better Homes and Gardens Real Estate Innovations
Listed by: tori shanks, sara hopkins
Office: re/max precision
MLS#:726526
Source:IA_DMAAR
Price summary
- Price:$220,000
- Price per sq. ft.:$152.04
About this home
Charming and affordable 3-bedroom, 1-bath, 1.5-story home on Des Moines' east side. The enclosed front porch is perfect for relaxing and enjoying the outdoors without the bugs. Inside, a bright living room and spacious dining area, both featuring original built-ins and abundant natural light, connect to a large kitchen with a convenient butler's pantry for added storage. Original hardwood floors lie beneath the main-level carpet, ready to be refinished and restored.
Upstairs, you'll find three bedrooms with large closets and a full bathroom. A functioning toilet and shower in the unfinished basement add extra convenience. Major updates include all new double-hung vinyl windows (36 total), a new roof (2024), new concrete (2024), and updated HVAC (2019). Mature trees have been professionally trimmed for lower maintenance, and the oversized 2-car detached garage offers plenty of space for storage, hobbies, or tools. All appliances stay.
Located within the Neighborhood Finance Corporation (NFC) lending area—home eligible for $10,000 toward home improvements (no income requirement), 0% interest, and fully forgiven after 5 years of ownership. Conveniently located with quick access to I-235 and I-35/I-80, and a through-street connection to Easton Blvd for easy commuting and nearby amenities.
A well-maintained home with classic character, modern updates, and exceptional value! Information obtained from seller and public assessor site.
Contact an agent
Home facts
- Year built:1925
- Listing ID #:726526
- Added:52 day(s) ago
- Updated:November 10, 2025 at 05:08 PM
Rooms and interior
- Bedrooms:3
- Total bathrooms:1
- Full bathrooms:1
- Living area:1,447 sq. ft.
Heating and cooling
- Cooling:Central Air
- Heating:Forced Air, Gas
Structure and exterior
- Roof:Asphalt, Shingle
- Year built:1925
- Building area:1,447 sq. ft.
- Lot area:0.15 Acres
Utilities
- Water:Public
- Sewer:Public Sewer
Finances and disclosures
- Price:$220,000
- Price per sq. ft.:$152.04
- Tax amount:$3,931
New listings near 1606 E 32nd Street
- New
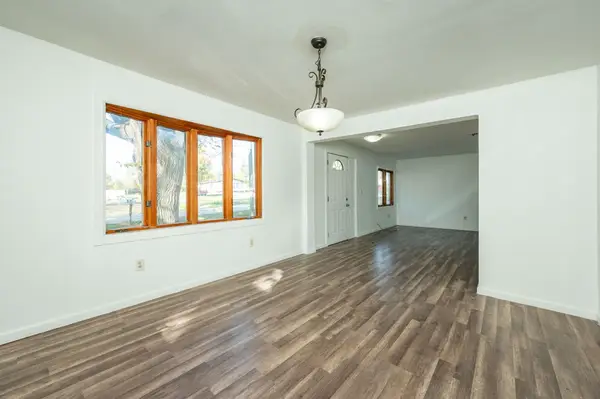 $329,000Active5 beds 3 baths1,356 sq. ft.
$329,000Active5 beds 3 baths1,356 sq. ft.4725 NE 27th Court, Des Moines, IA 50317
MLS# 730114Listed by: RE/MAX CONCEPTS - New
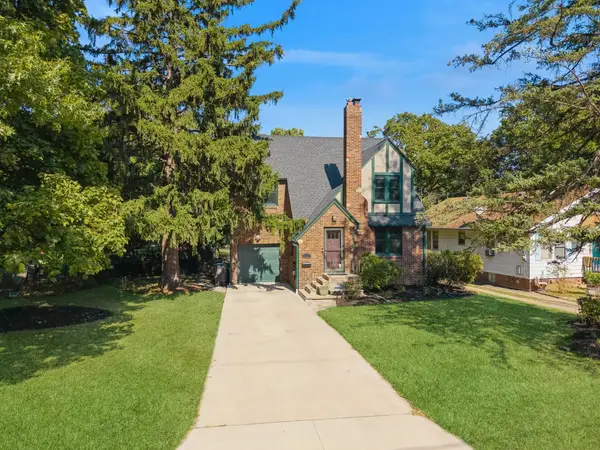 $359,900Active3 beds 2 baths1,221 sq. ft.
$359,900Active3 beds 2 baths1,221 sq. ft.1653 Marella Trail, Des Moines, IA 50310
MLS# 730121Listed by: RE/MAX CONCEPTS - New
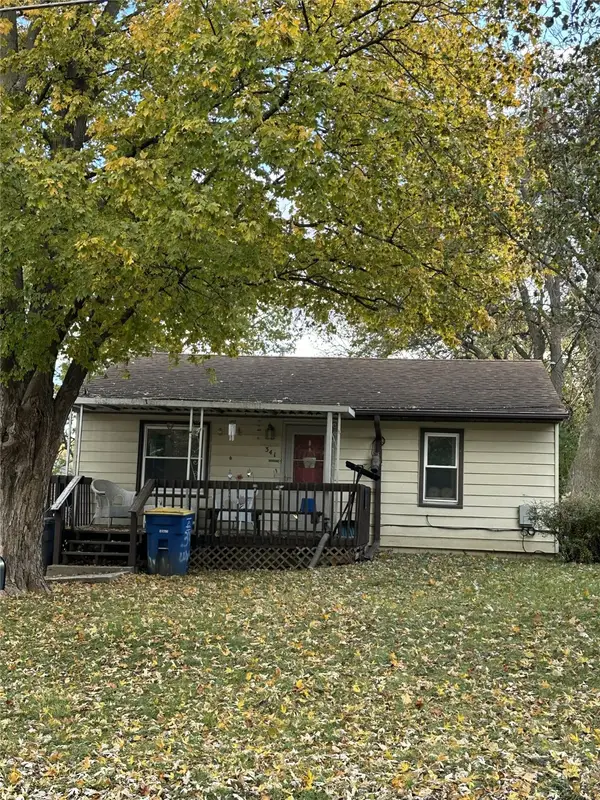 $100,000Active2 beds 1 baths720 sq. ft.
$100,000Active2 beds 1 baths720 sq. ft.341 E Wall Avenue, Des Moines, IA 50315
MLS# 730123Listed by: RE/MAX REVOLUTION 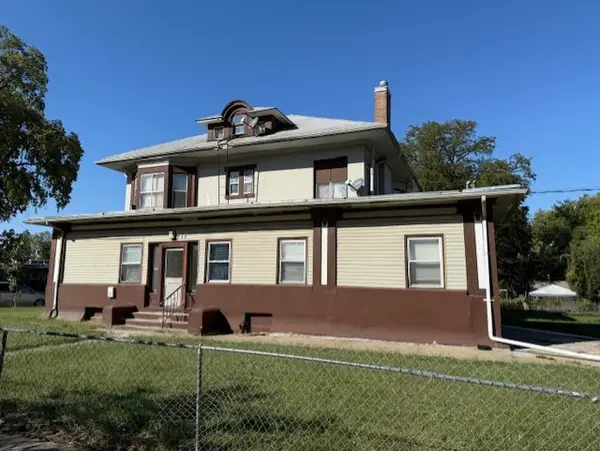 $275,000Active11 beds -- baths4,233 sq. ft.
$275,000Active11 beds -- baths4,233 sq. ft.717 Franklin Avenue, Des Moines, IA 50314
MLS# 727975Listed by: KELLER WILLIAMS ANKENY METRO- New
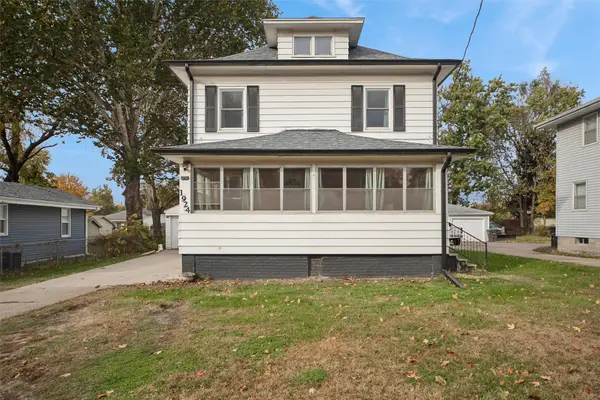 $225,000Active3 beds 1 baths1,506 sq. ft.
$225,000Active3 beds 1 baths1,506 sq. ft.1924 E 29th Street, Des Moines, IA 50317
MLS# 730088Listed by: REALTY ONE GROUP IMPACT - New
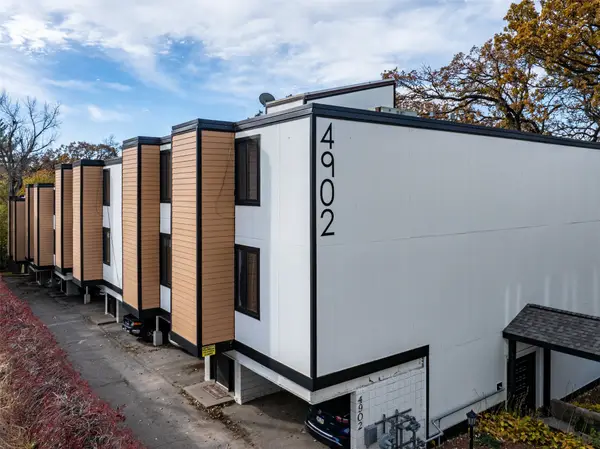 $178,750Active2 beds 2 baths1,202 sq. ft.
$178,750Active2 beds 2 baths1,202 sq. ft.4902 University Avenue #335, Des Moines, IA 50311
MLS# 729733Listed by: BHHS FIRST REALTY WESTOWN - New
 $280,000Active4 beds 2 baths2,195 sq. ft.
$280,000Active4 beds 2 baths2,195 sq. ft.2814 Rutland Avenue, Des Moines, IA 50311
MLS# 730057Listed by: RE/MAX CONCEPTS - New
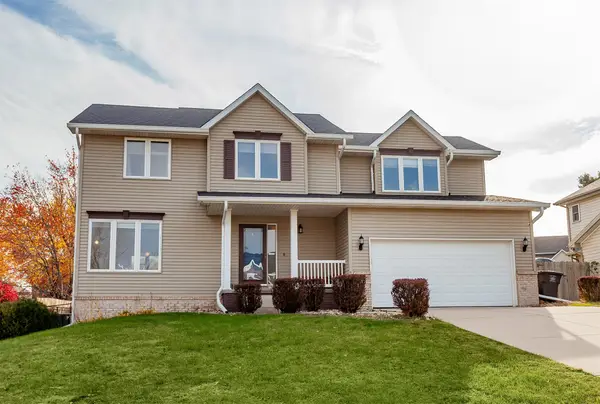 $309,900Active4 beds 3 baths2,046 sq. ft.
$309,900Active4 beds 3 baths2,046 sq. ft.2617 Driftwood Avenue, Des Moines, IA 50320
MLS# 730059Listed by: RE/MAX CONCEPTS - New
 $189,000Active3 beds 2 baths1,178 sq. ft.
$189,000Active3 beds 2 baths1,178 sq. ft.3832 13th Street, Des Moines, IA 50313
MLS# 729972Listed by: CENTURY 21 SIGNATURE - New
 $399,900Active4 beds 3 baths2,221 sq. ft.
$399,900Active4 beds 3 baths2,221 sq. ft.5656 Brook View Avenue, Des Moines, IA 50317
MLS# 730026Listed by: RE/MAX PRECISION
