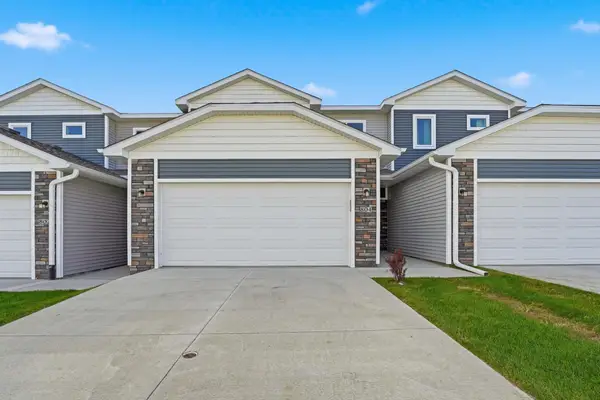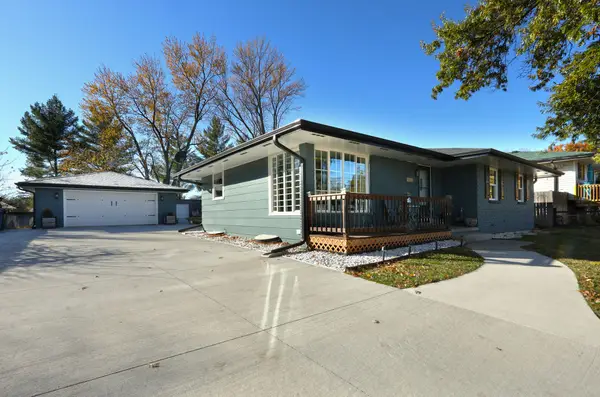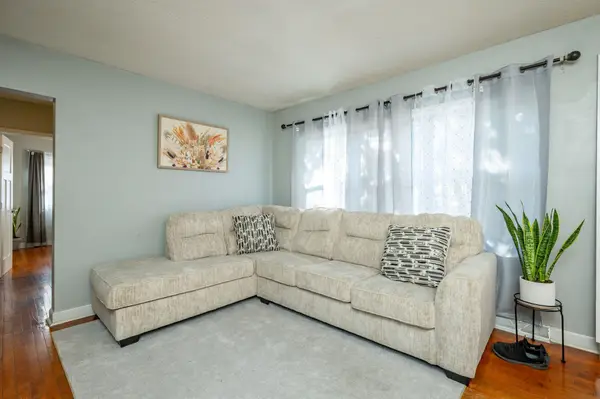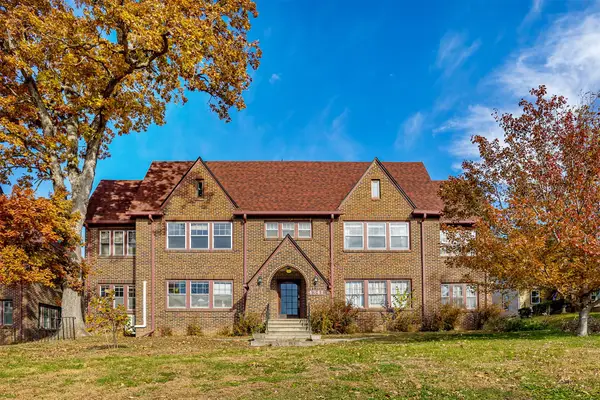4410 40th Street, Des Moines, IA 50310
Local realty services provided by:Better Homes and Gardens Real Estate Innovations
4410 40th Street,Des Moines, IA 50310
$264,000
- 3 Beds
- 3 Baths
- 1,168 sq. ft.
- Single family
- Pending
Listed by: leslie hanson
Office: realty one group impact
MLS#:726495
Source:IA_DMAAR
Price summary
- Price:$264,000
- Price per sq. ft.:$226.03
About this home
Pride of ownership! Welcome to this very well-maintained 3-bedroom home featuring a finished walkout basement and numerous updates! The main floor boasts a spacious living room with hardwood floors and a charming, coved ceiling, the kitchen includes a bright bay window with views of the beautifully landscaped backyard, a primary bedroom with powder room, two bedrooms, and a full bathroom. The walkout basement offers a large family room, a tiled shower in the partial bathroom, and a flexible space perfect for a home office, workout area, or hobby space—plus a laundry room with newer washer & dryer and plenty of storage. Outside, the fully fenced backyard is a true retreat with mature trees, terraced landscaping, brick patio and deck. Motion activated lights at each entry door. All appliances included. Upgrades (2022) include a new furnace, air conditioner, and water heater, (2007) Hardiplank siding, gutters & covers, and garage door giving peace of mind for years to come. Enjoy quick jaunt to all the Beaverdale shops and restaurants! The photos with furniture have been virtulally staged.
Contact an agent
Home facts
- Year built:1960
- Listing ID #:726495
- Added:54 day(s) ago
- Updated:November 11, 2025 at 08:43 PM
Rooms and interior
- Bedrooms:3
- Total bathrooms:3
- Full bathrooms:1
- Half bathrooms:1
- Living area:1,168 sq. ft.
Heating and cooling
- Cooling:Central Air
- Heating:Forced Air, Gas, Natural Gas
Structure and exterior
- Roof:Asphalt, Shingle
- Year built:1960
- Building area:1,168 sq. ft.
- Lot area:0.19 Acres
Utilities
- Water:Public
- Sewer:Public Sewer
Finances and disclosures
- Price:$264,000
- Price per sq. ft.:$226.03
- Tax amount:$4,446 (2025)
New listings near 4410 40th Street
- New
 $199,500Active3 beds 2 baths1,692 sq. ft.
$199,500Active3 beds 2 baths1,692 sq. ft.5912 Rutland Drive, Des Moines, IA 50311
MLS# 730247Listed by: PENNIE CARROLL & ASSOCIATES - New
 $105,000Active2 beds 1 baths816 sq. ft.
$105,000Active2 beds 1 baths816 sq. ft.3615 Cambridge Street, Des Moines, IA 50313
MLS# 730230Listed by: IOWA REALTY WAUKEE - New
 $244,900Active3 beds 3 baths1,605 sq. ft.
$244,900Active3 beds 3 baths1,605 sq. ft.804 Campusside Place, Norwalk, IA 50211
MLS# 730242Listed by: RE/MAX CONCEPTS - New
 $289,900Active4 beds 2 baths1,296 sq. ft.
$289,900Active4 beds 2 baths1,296 sq. ft.3508 Fairlane Drive, Des Moines, IA 50315
MLS# 730197Listed by: REALTY ONE GROUP IMPACT - New
 $282,500Active5 beds 3 baths1,144 sq. ft.
$282,500Active5 beds 3 baths1,144 sq. ft.1635 E Virginia Avenue, Des Moines, IA 50320
MLS# 730212Listed by: RE/MAX CONCEPTS - New
 $165,000Active2 beds 1 baths768 sq. ft.
$165,000Active2 beds 1 baths768 sq. ft.2919 Garfield Avenue, Des Moines, IA 50317
MLS# 730195Listed by: KELLER WILLIAMS REALTY GDM - New
 $215,000Active3 beds 1 baths975 sq. ft.
$215,000Active3 beds 1 baths975 sq. ft.1440 E Glenwood Drive, Des Moines, IA 50320
MLS# 730202Listed by: RE/MAX CONCEPTS - New
 $225,000Active2 beds 1 baths876 sq. ft.
$225,000Active2 beds 1 baths876 sq. ft.118 E Watrous Avenue, Des Moines, IA 50315
MLS# 730205Listed by: IOWA REALTY SOUTH - New
 $190,000Active2 beds 2 baths1,150 sq. ft.
$190,000Active2 beds 2 baths1,150 sq. ft.4341 Grand Avenue #4, Des Moines, IA 50312
MLS# 730107Listed by: EPIQUE REALTY - New
 $300,000Active6 beds -- baths3,710 sq. ft.
$300,000Active6 beds -- baths3,710 sq. ft.1418 E 9th Street, Des Moines, IA 50316
MLS# 730158Listed by: RE/MAX PRECISION
