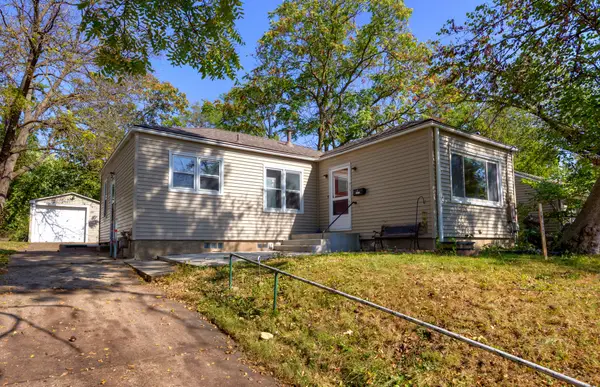1701 E 24th Street, Des Moines, IA 50317
Local realty services provided by:Better Homes and Gardens Real Estate Innovations
1701 E 24th Street,Des Moines, IA 50317
$225,000
- 3 Beds
- 1 Baths
- 949 sq. ft.
- Single family
- Active
Listed by:jamie sheldahl silver
Office:realty one group impact
MLS#:727193
Source:IA_DMAAR
Price summary
- Price:$225,000
- Price per sq. ft.:$237.09
About this home
Welcome home & move right in to this beautifully updated 3 bedroom, 1 bath ranch home w/ finished attic area. Updates include new siding, windows, paint, furnace, water heater, radon mitigation, basement waterproofing, new concrete driveway & sidewalk. Inside you'll find a gleaming updated kitchen w/ new cabinets, granite countertops, tiled backsplash, under cabinet lighting, gas stove, tile floors & dining area w/ all kitchen appliances included. 2 nice sized bedrooms & updated bath on the main floor w/ finished 3rd large bedroom w/ double closets up. Ready to finish lower level with no worries as waterproofing warranty & battery back up on sump. 18x22 ft detached 2 car garage, paver patio, fenced in yard w/ double gate to park your boat/trailer, beautifully landscaped .172 acre yard w/ beautiful perennials. Close to elementary school, parks, shopping, restaurants & the East Village with easy interstate access for a quick commute to anywhere in the metro. Make this your HOME today!
Contact an agent
Home facts
- Year built:1953
- Listing ID #:727193
- Added:1 day(s) ago
- Updated:October 01, 2025 at 01:46 AM
Rooms and interior
- Bedrooms:3
- Total bathrooms:1
- Full bathrooms:1
- Living area:949 sq. ft.
Heating and cooling
- Cooling:Central Air
- Heating:Forced Air, Gas, Natural Gas
Structure and exterior
- Roof:Asphalt, Shingle
- Year built:1953
- Building area:949 sq. ft.
- Lot area:0.17 Acres
Utilities
- Water:Public
- Sewer:Public Sewer
Finances and disclosures
- Price:$225,000
- Price per sq. ft.:$237.09
- Tax amount:$2,613
New listings near 1701 E 24th Street
- New
 $185,000Active4 beds 2 baths1,272 sq. ft.
$185,000Active4 beds 2 baths1,272 sq. ft.2823 Holcomb Avenue, Des Moines, IA 50310
MLS# 727343Listed by: RE/MAX PRECISION - New
 $355,000Active3 beds 3 baths2,051 sq. ft.
$355,000Active3 beds 3 baths2,051 sq. ft.4520 49th Place, Des Moines, IA 50310
MLS# 727211Listed by: RE/MAX REVOLUTION - New
 $399,990Active4 beds 3 baths1,498 sq. ft.
$399,990Active4 beds 3 baths1,498 sq. ft.3024 Sweetwater Drive, Des Moines, IA 50320
MLS# 727330Listed by: DRH REALTY OF IOWA, LLC - New
 $369,990Active4 beds 3 baths2,053 sq. ft.
$369,990Active4 beds 3 baths2,053 sq. ft.3017 Sweetwater Drive, Des Moines, IA 50320
MLS# 727332Listed by: DRH REALTY OF IOWA, LLC - New
 $149,000Active3 beds 1 baths1,436 sq. ft.
$149,000Active3 beds 1 baths1,436 sq. ft.1167 11th Street, Des Moines, IA 50314
MLS# 727047Listed by: MY REAL ESTATE COMPANY - New
 $389,990Active4 beds 3 baths1,498 sq. ft.
$389,990Active4 beds 3 baths1,498 sq. ft.2826 Brook View Drive, Des Moines, IA 50317
MLS# 727318Listed by: DRH REALTY OF IOWA, LLC - New
 $389,990Active4 beds 3 baths1,498 sq. ft.
$389,990Active4 beds 3 baths1,498 sq. ft.2832 Brook View Drive, Des Moines, IA 50317
MLS# 727319Listed by: DRH REALTY OF IOWA, LLC - New
 $389,990Active4 beds 3 baths1,498 sq. ft.
$389,990Active4 beds 3 baths1,498 sq. ft.2838 Brook View Drive, Des Moines, IA 50317
MLS# 727321Listed by: DRH REALTY OF IOWA, LLC - New
 $375,000Active3 beds 3 baths1,380 sq. ft.
$375,000Active3 beds 3 baths1,380 sq. ft.6657 NW Timberline Drive, Des Moines, IA 50313
MLS# 727309Listed by: RE/MAX CONCEPTS
