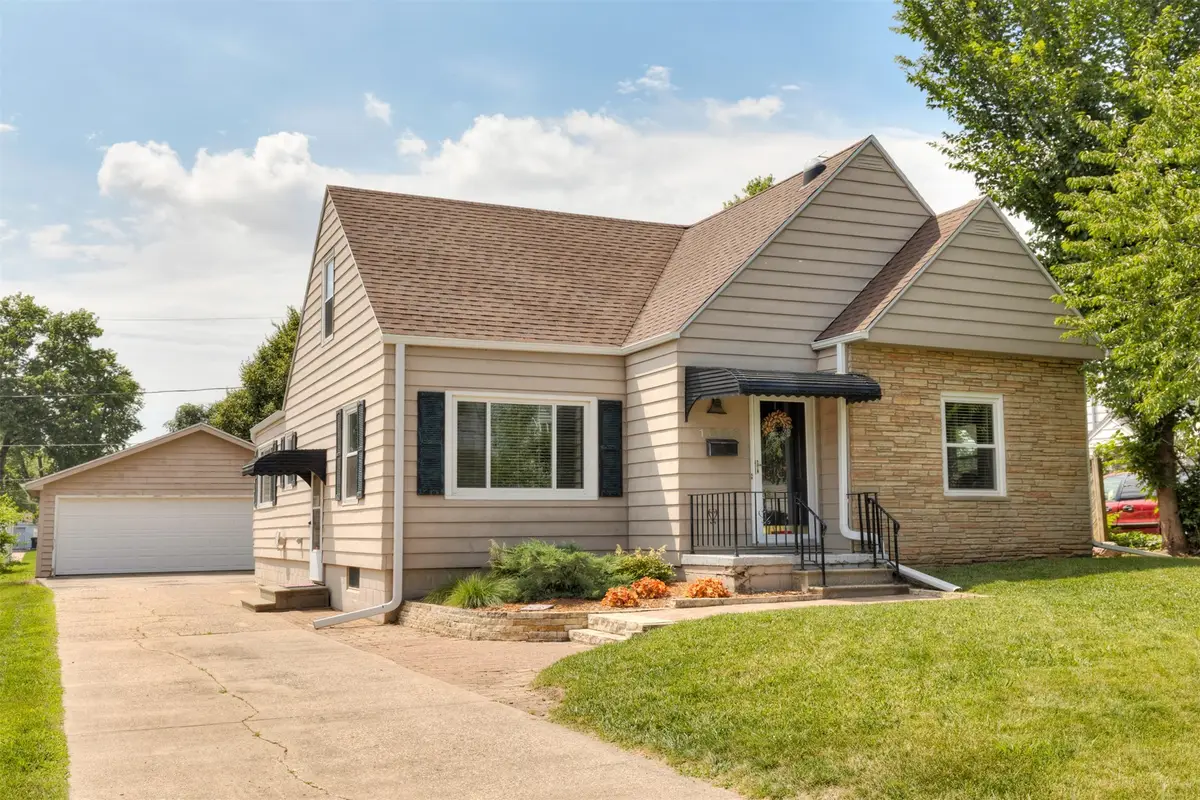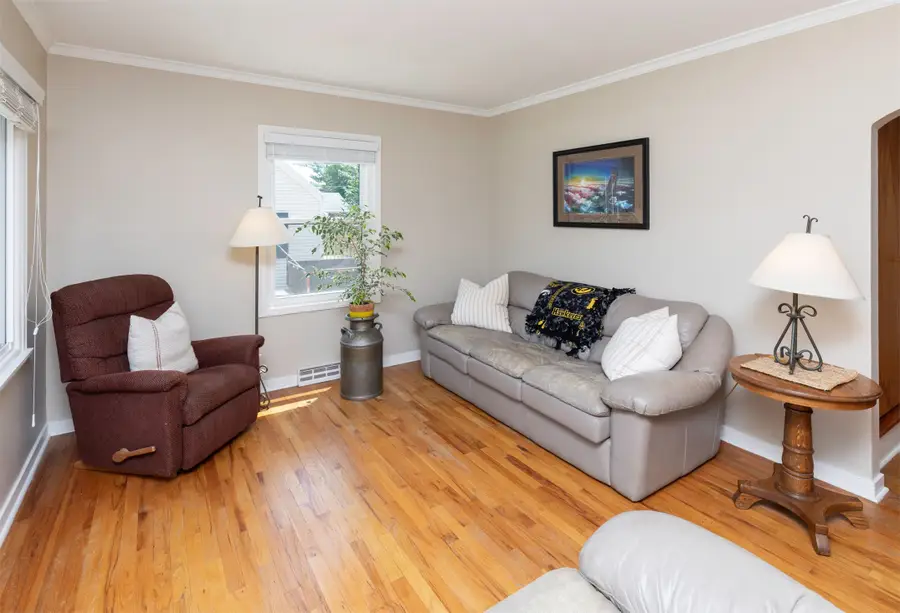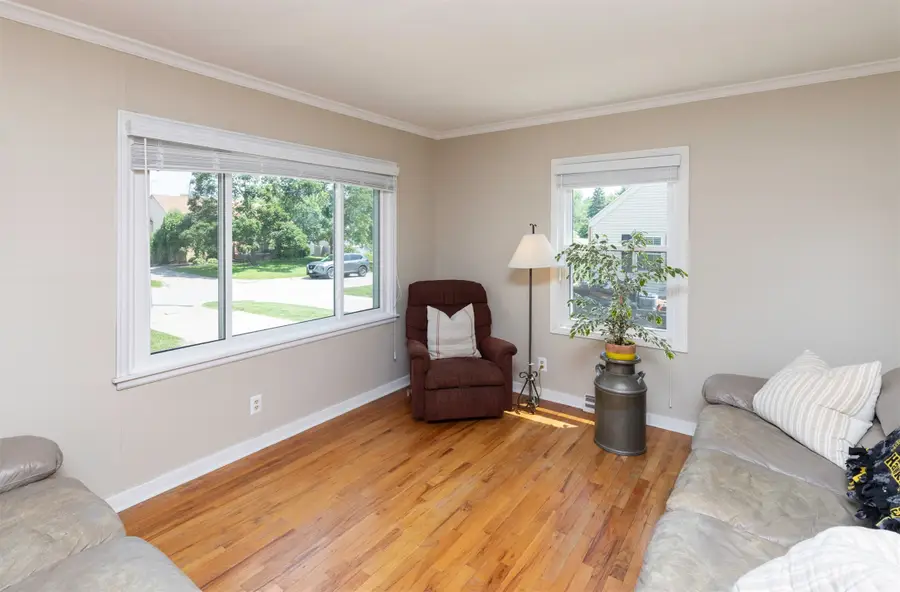1808 60th Street, Des Moines, IA 50322
Local realty services provided by:Better Homes and Gardens Real Estate Innovations



1808 60th Street,Des Moines, IA 50322
$264,900
- 3 Beds
- 3 Baths
- 1,732 sq. ft.
- Single family
- Pending
Listed by:beth ernst
Office:keller williams realty gdm
MLS#:720386
Source:IA_DMAAR
Price summary
- Price:$264,900
- Price per sq. ft.:$152.94
About this home
Charming 1.5 Story with SO much space for all of your needs! Entering in, you'll appreciate original tile floor and large coat closet in the entryway, leading into front living space with large windows letting in tons of natural light, original hardwood floors, and geometric archways you're sure to love! Off the front living room there are 2 spacious bedrooms with full bathroom and linen closet located between. Continue through the first dining area into a beautifully updated kitchen featuring ample cabinetry, sleek tile backsplash, quartz countertops, and stainless steel appliances—all included! A cozy built-in bench under a picture window creates the perfect breakfast nook, and the adjacent second dining area flows into a spacious back living room, perfect for gatherings and entertaining! Upstairs you'll find primary bedroom with 2 large closets and plenty of space! En suite bathroom is large with jet tub and tile shower! Lower level features finished room perfect for third living area, play room, exercise room, or general flex space! Laundry and 3/4 bathroom as well as tons of storage finish off the lower level! Outside features large deck with pergola and 2 car detached garage! So close to local shops and restaurants and quick access to I-235 to get you anywhere else in the metro! Come see today!
Contact an agent
Home facts
- Year built:1950
- Listing Id #:720386
- Added:58 day(s) ago
- Updated:August 06, 2025 at 07:25 AM
Rooms and interior
- Bedrooms:3
- Total bathrooms:3
- Full bathrooms:2
- Living area:1,732 sq. ft.
Heating and cooling
- Cooling:Central Air, Window Units
- Heating:Forced Air, Gas, Natural Gas
Structure and exterior
- Roof:Asphalt, Shingle
- Year built:1950
- Building area:1,732 sq. ft.
- Lot area:0.17 Acres
Utilities
- Water:Public
- Sewer:Public Sewer
Finances and disclosures
- Price:$264,900
- Price per sq. ft.:$152.94
- Tax amount:$5,664
New listings near 1808 60th Street
- New
 $172,500Active2 beds 1 baths816 sq. ft.
$172,500Active2 beds 1 baths816 sq. ft.2325 E 40th Court, Des Moines, IA 50317
MLS# 724308Listed by: BH&G REAL ESTATE INNOVATIONS - New
 $350,000Active3 beds 3 baths1,238 sq. ft.
$350,000Active3 beds 3 baths1,238 sq. ft.6785 NW 10th Street, Des Moines, IA 50313
MLS# 724238Listed by: RE/MAX PRECISION - Open Sat, 2 to 3pmNew
 $175,000Active4 beds 2 baths1,689 sq. ft.
$175,000Active4 beds 2 baths1,689 sq. ft.3250 E Douglas Avenue, Des Moines, IA 50317
MLS# 724281Listed by: RE/MAX CONCEPTS - Open Sat, 10am to 12pmNew
 $205,000Active4 beds 2 baths1,126 sq. ft.
$205,000Active4 beds 2 baths1,126 sq. ft.936 28th Street, Des Moines, IA 50312
MLS# 724312Listed by: RE/MAX CONCEPTS - New
 $250,000Active2 beds 2 baths1,454 sq. ft.
$250,000Active2 beds 2 baths1,454 sq. ft.5841 SE 22nd Court, Des Moines, IA 50320
MLS# 724316Listed by: RE/MAX CONCEPTS - Open Sun, 1 to 3pmNew
 $185,000Active2 beds 1 baths792 sq. ft.
$185,000Active2 beds 1 baths792 sq. ft.3832 Bowdoin Street, Des Moines, IA 50313
MLS# 724294Listed by: RE/MAX CONCEPTS - New
 $155,000Active2 beds 1 baths816 sq. ft.
$155,000Active2 beds 1 baths816 sq. ft.2530 SE 8th Court, Des Moines, IA 50315
MLS# 724295Listed by: KELLER WILLIAMS REALTY GDM - Open Sun, 12 to 2pmNew
 $369,900Active3 beds 4 baths1,929 sq. ft.
$369,900Active3 beds 4 baths1,929 sq. ft.731 56th Street, Des Moines, IA 50312
MLS# 724296Listed by: IOWA REALTY INDIANOLA - New
 $115,000Active2 beds 1 baths801 sq. ft.
$115,000Active2 beds 1 baths801 sq. ft.1120 E 6th Street #8, Des Moines, IA 50316
MLS# 724297Listed by: RE/MAX CONCEPTS - New
 $195,000Active3 beds 2 baths826 sq. ft.
$195,000Active3 beds 2 baths826 sq. ft.503 E Virginia Avenue, Des Moines, IA 50315
MLS# 724305Listed by: RE/MAX CONCEPTS
