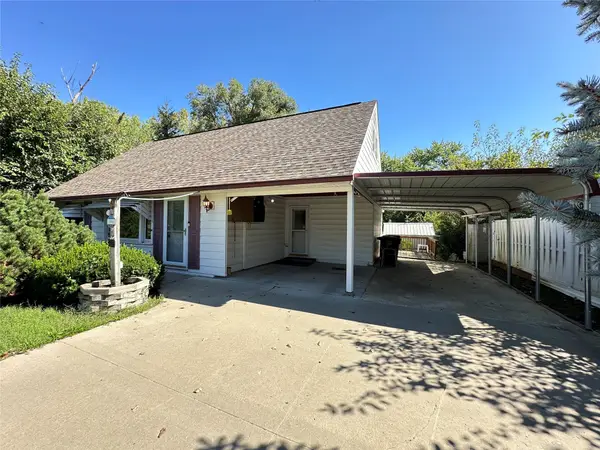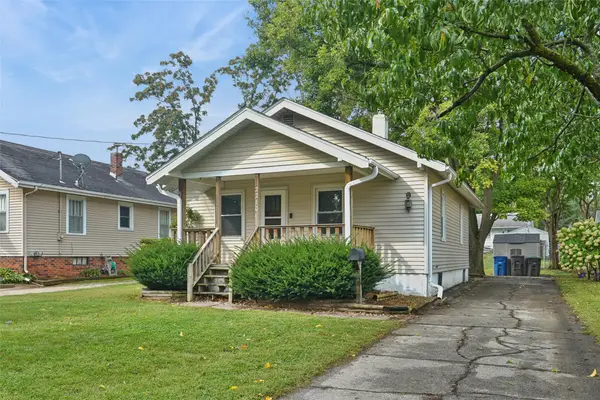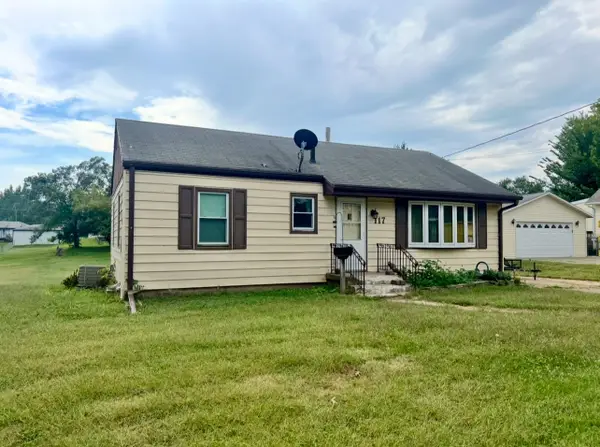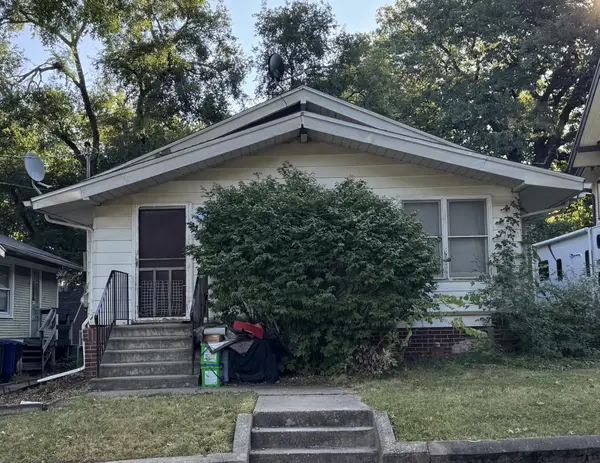1808 Payton Avenue, Des Moines, IA 50315
Local realty services provided by:Better Homes and Gardens Real Estate Innovations
1808 Payton Avenue,Des Moines, IA 50315
$299,900
- 2 Beds
- 2 Baths
- 1,094 sq. ft.
- Single family
- Pending
Listed by:jay elsberry
Office:re/max precision
MLS#:723939
Source:IA_DMAAR
Price summary
- Price:$299,900
- Price per sq. ft.:$274.13
About this home
Recently renovated all-brick ranch on nearly half an acre with an incredible 30'x24' fully insulated heated and cooled 3-car garage! This move-in ready home features a spacious open layout with modern finishes throughout, including updated bathrooms, flooring, lighting, electrical, trim, and interior doors. The fully redesigned kitchen offers white shaker cabinets, quartz countertops, stainless steel appliances, and a mosaic backsplash; perfect for entertaining! The primary suite includes an en-suite bath with a rainfall shower, marble vanity, and bluetooth speaker fan. The second bathroom has been fully renovated as well & includes a tub/shower with a tile surround. Head down into the lower level to enjoy a full home theater with 120" projector screen and Dolby Atmos surround sound complete with a theater concessions room with additional cabinetry, a full size fridge, microwave, and sink. The mechanical room includes a dedicated workshop area, with additional unfinished space ideal for storage, a home office, or a future bedroom. Your fully fenced outdoor retreat features great patio space, mature trees, a storage shed, bocce/badminton court, and a fire pit! The garage offers attic access, storage, a garage vac, floor drain, and independent HVAC - ideal for hobbies, projects, or extra workspace. New AC for the house in 2024. Turnkey, updated, and one-of-a-kind! All information obtained from seller and public records.
Contact an agent
Home facts
- Year built:1953
- Listing ID #:723939
- Added:93 day(s) ago
- Updated:September 11, 2025 at 07:27 AM
Rooms and interior
- Bedrooms:2
- Total bathrooms:2
- Full bathrooms:1
- Living area:1,094 sq. ft.
Heating and cooling
- Cooling:Central Air
- Heating:Forced Air, Gas, Natural Gas
Structure and exterior
- Roof:Asphalt, Shingle
- Year built:1953
- Building area:1,094 sq. ft.
- Lot area:0.39 Acres
Utilities
- Water:Public
- Sewer:Public Sewer
Finances and disclosures
- Price:$299,900
- Price per sq. ft.:$274.13
- Tax amount:$5,764
New listings near 1808 Payton Avenue
- New
 $179,900Active4 beds 2 baths1,260 sq. ft.
$179,900Active4 beds 2 baths1,260 sq. ft.7205 SW 13th Street, Des Moines, IA 50315
MLS# 726996Listed by: GOSYNERGY REALTY - New
 $182,000Active2 beds 1 baths832 sq. ft.
$182,000Active2 beds 1 baths832 sq. ft.2210 36th Street, Des Moines, IA 50310
MLS# 726935Listed by: REALTY ONE GROUP IMPACT - New
 $160,000Active3 beds 1 baths1,042 sq. ft.
$160,000Active3 beds 1 baths1,042 sq. ft.117 E Rose Avenue, Des Moines, IA 50315
MLS# 726977Listed by: RE/MAX CONCEPTS - New
 $149,900Active2 beds 1 baths842 sq. ft.
$149,900Active2 beds 1 baths842 sq. ft.2327 Amherst Street, Des Moines, IA 50313
MLS# 726985Listed by: RE/MAX CONCEPTS - New
 $100,000Active3 beds 1 baths1,260 sq. ft.
$100,000Active3 beds 1 baths1,260 sq. ft.1143 38th Street, Des Moines, IA 50311
MLS# 726946Listed by: KELLER WILLIAMS REALTY GDM - New
 $199,900Active3 beds 1 baths864 sq. ft.
$199,900Active3 beds 1 baths864 sq. ft.2730 Sheridan Avenue, Des Moines, IA 50310
MLS# 726904Listed by: REALTY ONE GROUP IMPACT - New
 $190,000Active4 beds 2 baths1,106 sq. ft.
$190,000Active4 beds 2 baths1,106 sq. ft.1428 33rd Street, Des Moines, IA 50311
MLS# 726939Listed by: KELLER WILLIAMS REALTY GDM - New
 $270,000Active4 beds 2 baths1,889 sq. ft.
$270,000Active4 beds 2 baths1,889 sq. ft.730 Arthur Avenue, Des Moines, IA 50316
MLS# 726706Listed by: EXP REALTY, LLC - New
 $515,000Active3 beds 3 baths2,026 sq. ft.
$515,000Active3 beds 3 baths2,026 sq. ft.2314 E 50th Court, Des Moines, IA 50317
MLS# 726933Listed by: KELLER WILLIAMS REALTY GDM - New
 $299,000Active3 beds 3 baths1,454 sq. ft.
$299,000Active3 beds 3 baths1,454 sq. ft.3417 E 53rd Court, Des Moines, IA 50317
MLS# 726934Listed by: RE/MAX CONCEPTS
