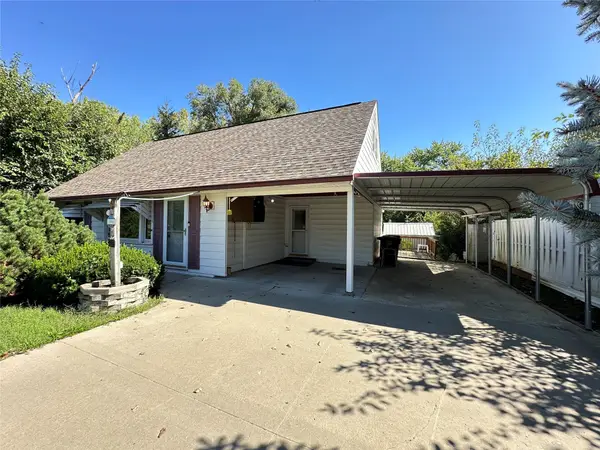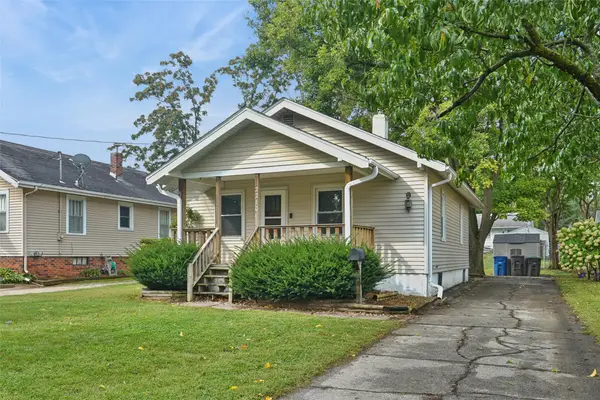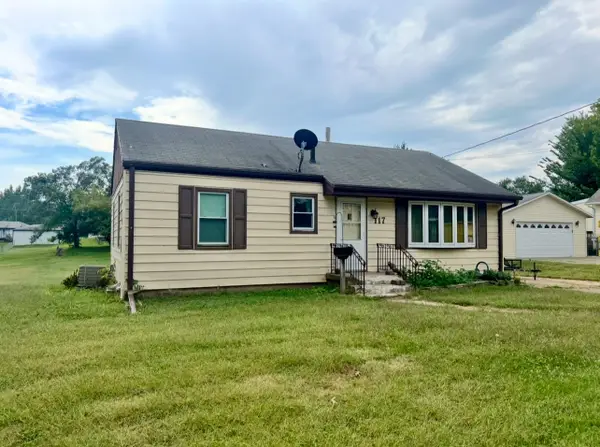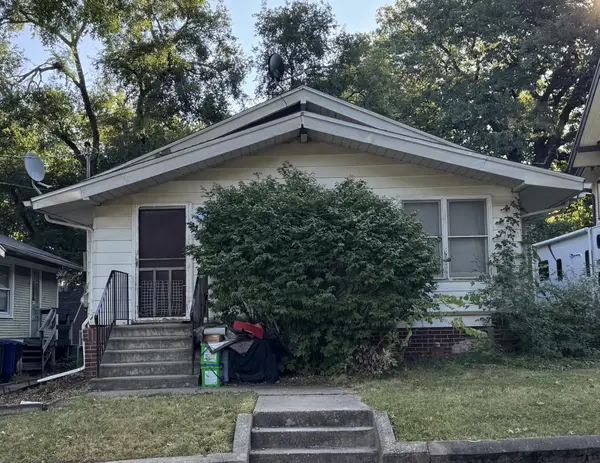1815 45th Street, Des Moines, IA 50310
Local realty services provided by:Better Homes and Gardens Real Estate Innovations
1815 45th Street,Des Moines, IA 50310
$275,000
- 3 Beds
- 2 Baths
- 1,479 sq. ft.
- Single family
- Active
Listed by:chris chiaramonte
Office:century 21 signature
MLS#:722956
Source:IA_DMAAR
Price summary
- Price:$275,000
- Price per sq. ft.:$185.94
About this home
Welcome to this well maintained home in an amazing Des Moines location! Step inside to discover a unique floor plan with gleaming, refinished hardwood floors throughout and some fresh paint. The main floor features a spacious master bedroom with its own attached half bath, and an additional bedroom with a recently updated full bathroom. Upstairs, you’ll find a 3rd bedroom with a 4th non-conforming bedroom in the basement! Enjoy cooking and hanging out in the light filled kitchen with eat-in area. Downstairs you’ll find a fully finished basement, perfect for entertaining in the large second living space and the wood burning fireplace is a nice touch for both practical and aesthetic purposes. The aforementioned non-conforming 4th bedroom could double as an office space or playroom. There is a 1/2 bathroom framed in the laundry area that could be a good basement addition to the basement. Outside, you'll love the expansive, newly refinished 400 sq ft deck, great for summer barbecues or relaxing evenings. The oversized (704 sq ft) garage offers tons of space for keeping vehicles warm in the winter, storage, or having a workshop. New roof on both garage and carport! The nicely sized yard provides room to play, garden, or unwind. Located in a fantastic, central area of Des Moines close to parks, schools, shopping, and more!
Contact an agent
Home facts
- Year built:1939
- Listing ID #:722956
- Added:63 day(s) ago
- Updated:September 18, 2025 at 07:43 PM
Rooms and interior
- Bedrooms:3
- Total bathrooms:2
- Full bathrooms:1
- Half bathrooms:1
- Living area:1,479 sq. ft.
Heating and cooling
- Cooling:Central Air
- Heating:Forced Air, Gas, Natural Gas
Structure and exterior
- Roof:Asphalt, Shingle
- Year built:1939
- Building area:1,479 sq. ft.
- Lot area:0.21 Acres
Utilities
- Water:Public
- Sewer:Public Sewer
Finances and disclosures
- Price:$275,000
- Price per sq. ft.:$185.94
- Tax amount:$5,393
New listings near 1815 45th Street
- New
 $179,900Active4 beds 2 baths1,260 sq. ft.
$179,900Active4 beds 2 baths1,260 sq. ft.7205 SW 13th Street, Des Moines, IA 50315
MLS# 726996Listed by: GOSYNERGY REALTY - New
 $182,000Active2 beds 1 baths832 sq. ft.
$182,000Active2 beds 1 baths832 sq. ft.2210 36th Street, Des Moines, IA 50310
MLS# 726935Listed by: REALTY ONE GROUP IMPACT - New
 $160,000Active3 beds 1 baths1,042 sq. ft.
$160,000Active3 beds 1 baths1,042 sq. ft.117 E Rose Avenue, Des Moines, IA 50315
MLS# 726977Listed by: RE/MAX CONCEPTS - New
 $149,900Active2 beds 1 baths842 sq. ft.
$149,900Active2 beds 1 baths842 sq. ft.2327 Amherst Street, Des Moines, IA 50313
MLS# 726985Listed by: RE/MAX CONCEPTS - New
 $100,000Active3 beds 1 baths1,260 sq. ft.
$100,000Active3 beds 1 baths1,260 sq. ft.1143 38th Street, Des Moines, IA 50311
MLS# 726946Listed by: KELLER WILLIAMS REALTY GDM - New
 $199,900Active3 beds 1 baths864 sq. ft.
$199,900Active3 beds 1 baths864 sq. ft.2730 Sheridan Avenue, Des Moines, IA 50310
MLS# 726904Listed by: REALTY ONE GROUP IMPACT - New
 $190,000Active4 beds 2 baths1,106 sq. ft.
$190,000Active4 beds 2 baths1,106 sq. ft.1428 33rd Street, Des Moines, IA 50311
MLS# 726939Listed by: KELLER WILLIAMS REALTY GDM - New
 $270,000Active4 beds 2 baths1,889 sq. ft.
$270,000Active4 beds 2 baths1,889 sq. ft.730 Arthur Avenue, Des Moines, IA 50316
MLS# 726706Listed by: EXP REALTY, LLC - New
 $515,000Active3 beds 3 baths2,026 sq. ft.
$515,000Active3 beds 3 baths2,026 sq. ft.2314 E 50th Court, Des Moines, IA 50317
MLS# 726933Listed by: KELLER WILLIAMS REALTY GDM - New
 $299,000Active3 beds 3 baths1,454 sq. ft.
$299,000Active3 beds 3 baths1,454 sq. ft.3417 E 53rd Court, Des Moines, IA 50317
MLS# 726934Listed by: RE/MAX CONCEPTS
