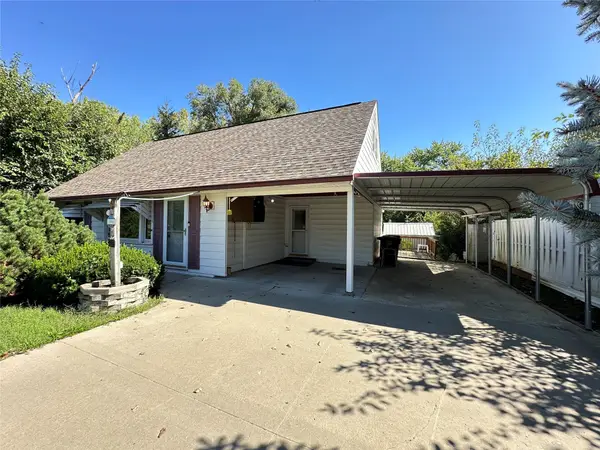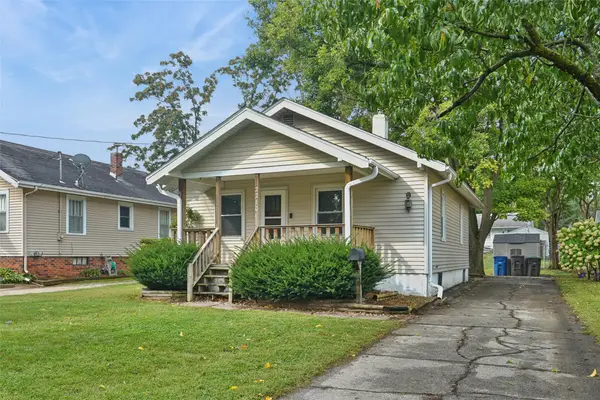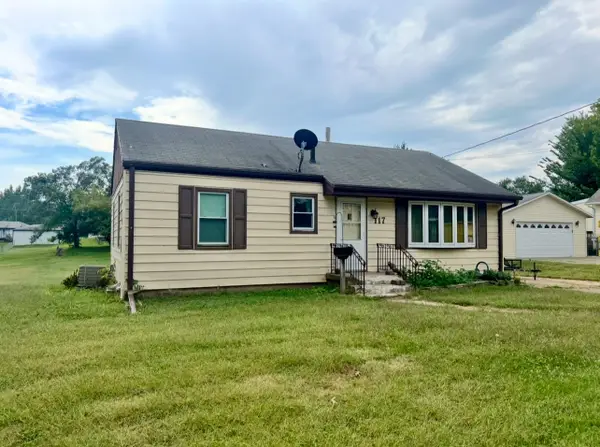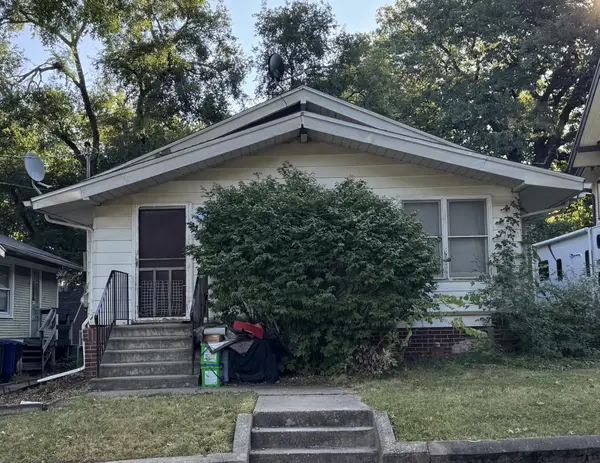1926 55th Street, Des Moines, IA 50310
Local realty services provided by:Better Homes and Gardens Real Estate Innovations
1926 55th Street,Des Moines, IA 50310
$225,000
- 2 Beds
- 1 Baths
- 981 sq. ft.
- Single family
- Pending
Listed by:brauckman, latrice
Office:realty one group impact
MLS#:718943
Source:IA_DMAAR
Price summary
- Price:$225,000
- Price per sq. ft.:$229.36
About this home
Welcome to 1926 55th Street — a beautifully updated ranch in the heart of Des Moines’ Merle Hay neighborhood. This 2-bedroom, 1-bath home offers the perfect blend of classic charm, modern updates, and long-term peace of mind thanks to a professionally repaired foundation with a transferable warranty. Inside, you’ll find a light-filled open-concept living and dining space, featuring gleaming hardwood floors and a stylish electric fireplace with a shiplap accent wall. The updated kitchen offers modern cabinetry, a tile backsplash, and stainless steel appliances — creating a space that’s as functional as it is beautiful. Both bedrooms are generously sized and flank an updated full bath with clean, modern finishes. The layout is practical, with a flexible dining area that can double as a home office or study nook. One of the home’s most valuable features is the fully repaired foundation, including structural improvements and a warranty that transfers to the new owner — offering confidence and protection for years to come.
Contact an agent
Home facts
- Year built:1946
- Listing ID #:718943
- Added:114 day(s) ago
- Updated:September 11, 2025 at 07:27 AM
Rooms and interior
- Bedrooms:2
- Total bathrooms:1
- Full bathrooms:1
- Living area:981 sq. ft.
Heating and cooling
- Cooling:Central Air
- Heating:Forced Air, Gas, Natural Gas
Structure and exterior
- Year built:1946
- Building area:981 sq. ft.
- Lot area:0.18 Acres
Utilities
- Water:Public
- Sewer:Public Sewer
Finances and disclosures
- Price:$225,000
- Price per sq. ft.:$229.36
- Tax amount:$3,836
New listings near 1926 55th Street
- New
 $179,900Active4 beds 2 baths1,260 sq. ft.
$179,900Active4 beds 2 baths1,260 sq. ft.7205 SW 13th Street, Des Moines, IA 50315
MLS# 726996Listed by: GOSYNERGY REALTY - New
 $182,000Active2 beds 1 baths832 sq. ft.
$182,000Active2 beds 1 baths832 sq. ft.2210 36th Street, Des Moines, IA 50310
MLS# 726935Listed by: REALTY ONE GROUP IMPACT - New
 $160,000Active3 beds 1 baths1,042 sq. ft.
$160,000Active3 beds 1 baths1,042 sq. ft.117 E Rose Avenue, Des Moines, IA 50315
MLS# 726977Listed by: RE/MAX CONCEPTS - New
 $149,900Active2 beds 1 baths842 sq. ft.
$149,900Active2 beds 1 baths842 sq. ft.2327 Amherst Street, Des Moines, IA 50313
MLS# 726985Listed by: RE/MAX CONCEPTS - New
 $100,000Active3 beds 1 baths1,260 sq. ft.
$100,000Active3 beds 1 baths1,260 sq. ft.1143 38th Street, Des Moines, IA 50311
MLS# 726946Listed by: KELLER WILLIAMS REALTY GDM - New
 $199,900Active3 beds 1 baths864 sq. ft.
$199,900Active3 beds 1 baths864 sq. ft.2730 Sheridan Avenue, Des Moines, IA 50310
MLS# 726904Listed by: REALTY ONE GROUP IMPACT - New
 $190,000Active4 beds 2 baths1,106 sq. ft.
$190,000Active4 beds 2 baths1,106 sq. ft.1428 33rd Street, Des Moines, IA 50311
MLS# 726939Listed by: KELLER WILLIAMS REALTY GDM - New
 $270,000Active4 beds 2 baths1,889 sq. ft.
$270,000Active4 beds 2 baths1,889 sq. ft.730 Arthur Avenue, Des Moines, IA 50316
MLS# 726706Listed by: EXP REALTY, LLC - New
 $515,000Active3 beds 3 baths2,026 sq. ft.
$515,000Active3 beds 3 baths2,026 sq. ft.2314 E 50th Court, Des Moines, IA 50317
MLS# 726933Listed by: KELLER WILLIAMS REALTY GDM - New
 $299,000Active3 beds 3 baths1,454 sq. ft.
$299,000Active3 beds 3 baths1,454 sq. ft.3417 E 53rd Court, Des Moines, IA 50317
MLS# 726934Listed by: RE/MAX CONCEPTS
