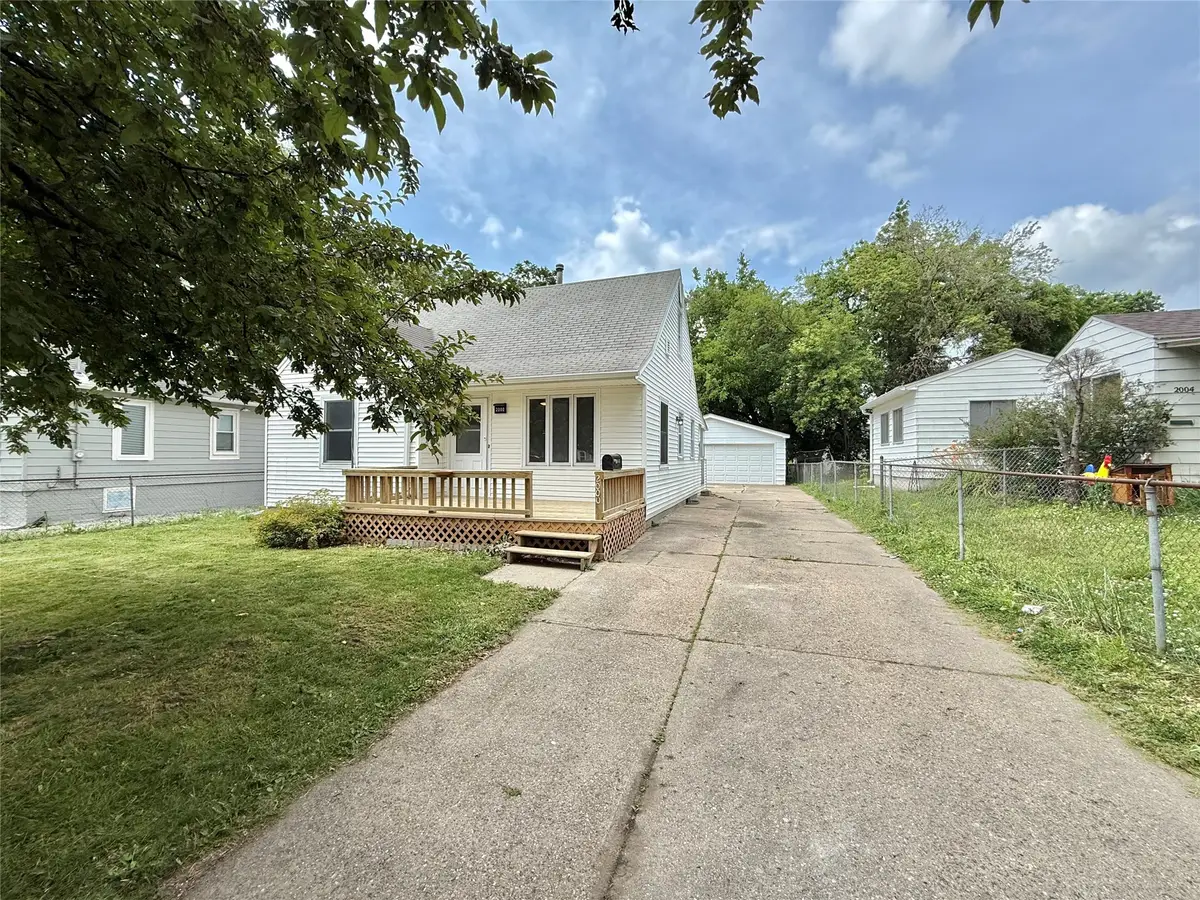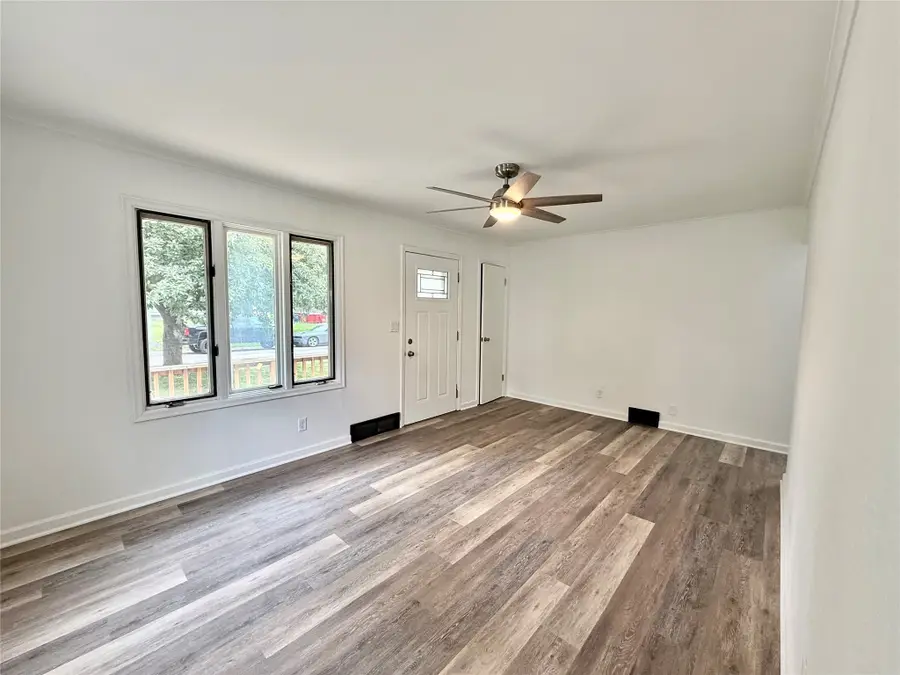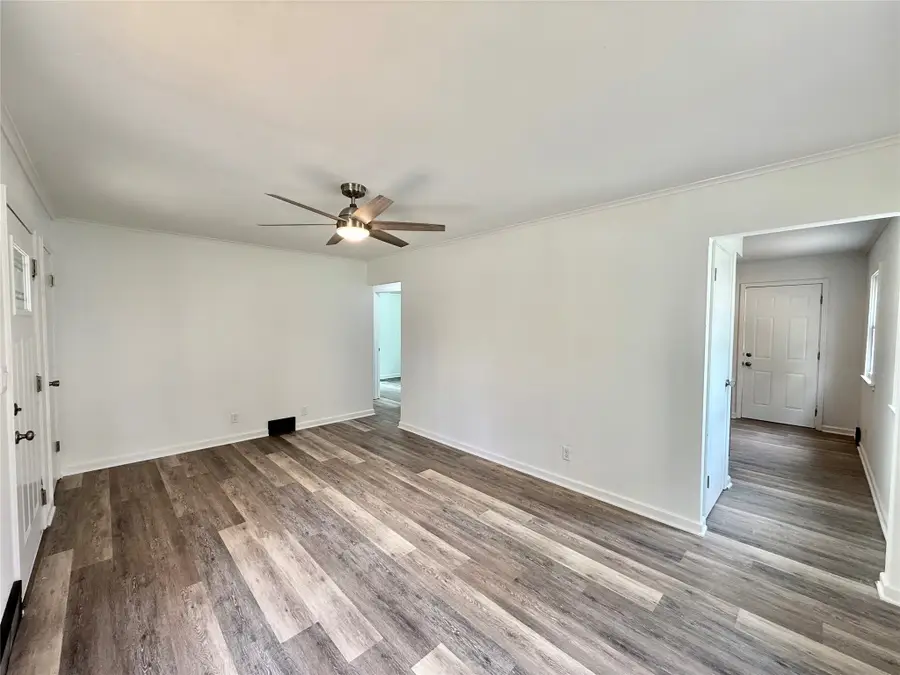2000 E 21st Street, Des Moines, IA 50317
Local realty services provided by:Better Homes and Gardens Real Estate Innovations



2000 E 21st Street,Des Moines, IA 50317
$189,990
- 3 Beds
- 1 Baths
- 955 sq. ft.
- Single family
- Pending
Listed by:julio calvo
Office:re/max precision
MLS#:720227
Source:IA_DMAAR
Price summary
- Price:$189,990
- Price per sq. ft.:$198.94
About this home
Welcome to your next chapter in a beautifully updated 3-bedroom, 1-bathroom home with thoughtful design and quality finishes throughout. Step inside to discover new vinyl flooring and modern light fixtures that add style and function to every room. The kitchen is a true highlight, featuring quartz countertops, a striking stone backsplash, and brand-new stainless steel appliances. The finished basement provides flexible space—perfect for movie nights, a game room, or your top-secret hobby workshop. Upstairs, you’ll find a large bonus room ready to be transformed into a cozy retreat, home gym, or office. Enjoy morning coffee in the bright sunroom while overlooking the fenced backyard—the ideal space for pets, kids, or your gardening ambitions. The two-stall garage offers plenty of room for storage and shelter for your vehicles or weekend projects. Located in a welcoming neighborhood close to Easttown Park and Phillips Elementary School, this home offers not just comfort, but convenience. With all the renovations complete, it’s truly move-in ready. Take a tour today!!!
Contact an agent
Home facts
- Year built:1953
- Listing Id #:720227
- Added:57 day(s) ago
- Updated:August 06, 2025 at 07:25 AM
Rooms and interior
- Bedrooms:3
- Total bathrooms:1
- Full bathrooms:1
- Living area:955 sq. ft.
Heating and cooling
- Cooling:Central Air
- Heating:Forced Air, Gas, Natural Gas
Structure and exterior
- Roof:Asphalt, Shingle
- Year built:1953
- Building area:955 sq. ft.
- Lot area:0.15 Acres
Utilities
- Water:Public
- Sewer:Public Sewer
Finances and disclosures
- Price:$189,990
- Price per sq. ft.:$198.94
- Tax amount:$2,143
New listings near 2000 E 21st Street
- New
 $172,500Active2 beds 1 baths816 sq. ft.
$172,500Active2 beds 1 baths816 sq. ft.2325 E 40th Court, Des Moines, IA 50317
MLS# 724308Listed by: BH&G REAL ESTATE INNOVATIONS - Open Sun, 1 to 2pmNew
 $350,000Active3 beds 3 baths1,238 sq. ft.
$350,000Active3 beds 3 baths1,238 sq. ft.6785 NW 10th Street, Des Moines, IA 50313
MLS# 724238Listed by: RE/MAX PRECISION - Open Sat, 2 to 3pmNew
 $175,000Active4 beds 2 baths1,689 sq. ft.
$175,000Active4 beds 2 baths1,689 sq. ft.3250 E Douglas Avenue, Des Moines, IA 50317
MLS# 724281Listed by: RE/MAX CONCEPTS - Open Sat, 10am to 12pmNew
 $205,000Active4 beds 2 baths1,126 sq. ft.
$205,000Active4 beds 2 baths1,126 sq. ft.936 28th Street, Des Moines, IA 50312
MLS# 724312Listed by: RE/MAX CONCEPTS - New
 $250,000Active2 beds 2 baths1,454 sq. ft.
$250,000Active2 beds 2 baths1,454 sq. ft.5841 SE 22nd Court, Des Moines, IA 50320
MLS# 724316Listed by: RE/MAX CONCEPTS - Open Sun, 1 to 3pmNew
 $185,000Active2 beds 1 baths792 sq. ft.
$185,000Active2 beds 1 baths792 sq. ft.3832 Bowdoin Street, Des Moines, IA 50313
MLS# 724294Listed by: RE/MAX CONCEPTS - New
 $155,000Active2 beds 1 baths816 sq. ft.
$155,000Active2 beds 1 baths816 sq. ft.2530 SE 8th Court, Des Moines, IA 50315
MLS# 724295Listed by: KELLER WILLIAMS REALTY GDM - Open Sun, 12 to 2pmNew
 $369,900Active3 beds 4 baths1,929 sq. ft.
$369,900Active3 beds 4 baths1,929 sq. ft.731 56th Street, Des Moines, IA 50312
MLS# 724296Listed by: IOWA REALTY INDIANOLA - New
 $115,000Active2 beds 1 baths801 sq. ft.
$115,000Active2 beds 1 baths801 sq. ft.1120 E 6th Street #8, Des Moines, IA 50316
MLS# 724297Listed by: RE/MAX CONCEPTS - New
 $195,000Active3 beds 2 baths826 sq. ft.
$195,000Active3 beds 2 baths826 sq. ft.503 E Virginia Avenue, Des Moines, IA 50315
MLS# 724305Listed by: RE/MAX CONCEPTS
