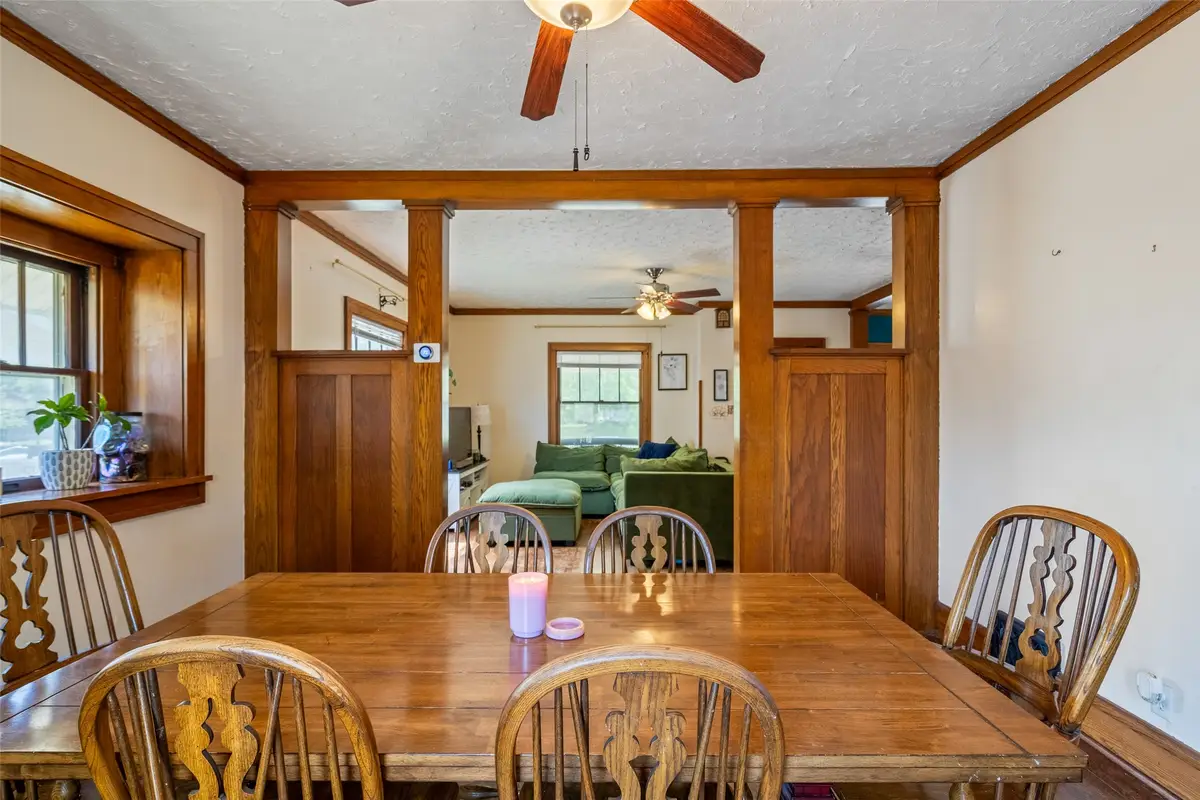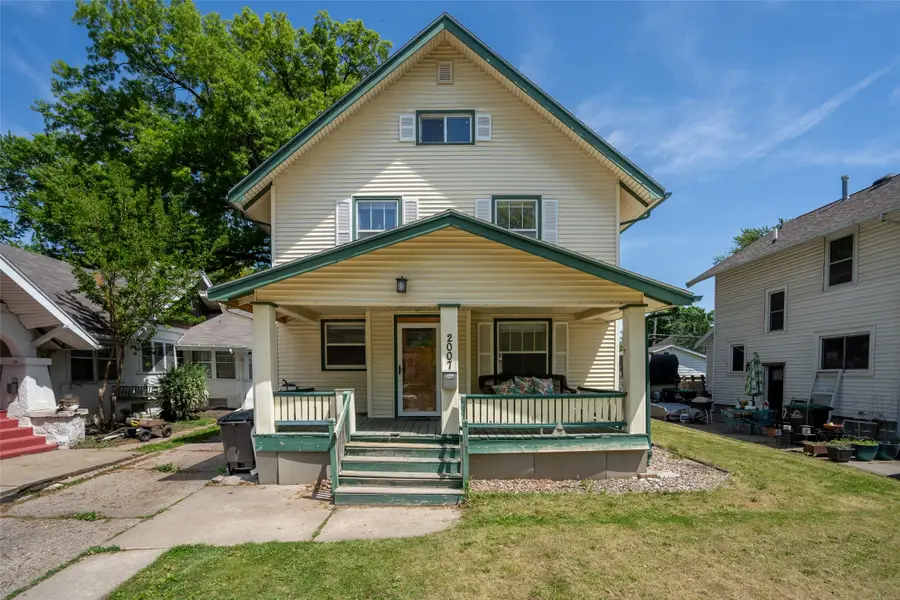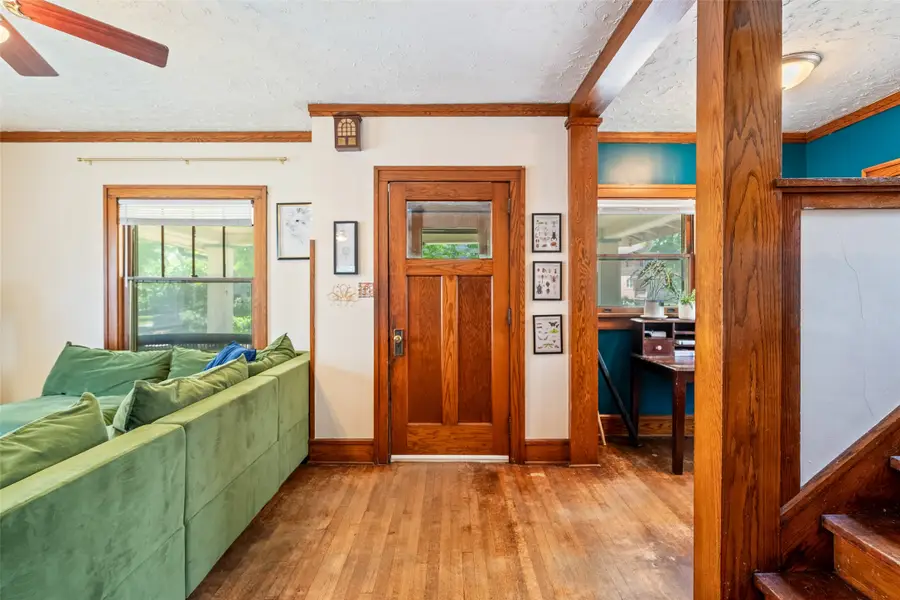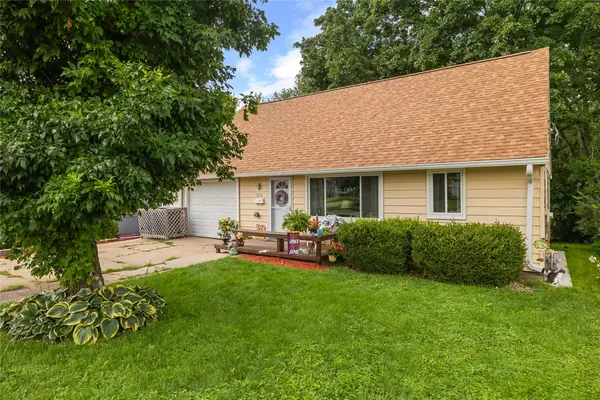2007 E 12th Street, Des Moines, IA 50316
Local realty services provided by:Better Homes and Gardens Real Estate Innovations



2007 E 12th Street,Des Moines, IA 50316
$189,999
- 3 Beds
- 1 Baths
- 1,480 sq. ft.
- Single family
- Pending
Listed by:rocio hermosillo
Office:exp realty, llc.
MLS#:717992
Source:IA_DMAAR
Price summary
- Price:$189,999
- Price per sq. ft.:$128.38
About this home
Welcome to a timeless gem in the heart of Des Moines. This three-story beauty blends craftsmanship with everyday comfort. Imagine weekend walks along nearby trails, family bike rides to the marina, or quiet mornings on your own covered front porch, sipping coffee as the neighborhood comes to life.
From the moment you enter, you're greeted with a foyer that opens seamlessly into a sun-filled living room—a perfect place to unwind. The flow continues into the formal dining room, complete with sliding doors that lead to a spacious, fenced backyard.
The kitchen, rich in cabinet space, ties the main level together and loops back to the entrance, where the staircase leads to the second floor featuring three well-sized bedrooms and a full bath.
Outside, the home offers a two detached garage, an extended driveway with access from both the front and alley, and a spacious backyard. With high ceilings, built-in shelving, and detailed woodwork throughout.
Whether you're a runner, biker, student, or growing family, you’ll love the proximity to Grand View University, schools for every age, local restaurants, grocery stores, and quick freeway access.
Contact an agent
Home facts
- Year built:1914
- Listing Id #:717992
- Added:91 day(s) ago
- Updated:August 08, 2025 at 03:39 PM
Rooms and interior
- Bedrooms:3
- Total bathrooms:1
- Full bathrooms:1
- Living area:1,480 sq. ft.
Heating and cooling
- Cooling:Central Air
- Heating:Forced Air, Gas, Natural Gas
Structure and exterior
- Roof:Asphalt, Shingle
- Year built:1914
- Building area:1,480 sq. ft.
- Lot area:0.18 Acres
Utilities
- Water:Public
- Sewer:Public Sewer
Finances and disclosures
- Price:$189,999
- Price per sq. ft.:$128.38
- Tax amount:$3,999
New listings near 2007 E 12th Street
- New
 $350,000Active3 beds 3 baths1,238 sq. ft.
$350,000Active3 beds 3 baths1,238 sq. ft.6785 NW 10th Street, Des Moines, IA 50313
MLS# 724238Listed by: RE/MAX PRECISION - Open Sat, 2 to 3pmNew
 $175,000Active4 beds 2 baths1,689 sq. ft.
$175,000Active4 beds 2 baths1,689 sq. ft.3250 E Douglas Avenue, Des Moines, IA 50317
MLS# 724281Listed by: RE/MAX CONCEPTS - Open Sat, 10am to 12pmNew
 $205,000Active4 beds 2 baths1,126 sq. ft.
$205,000Active4 beds 2 baths1,126 sq. ft.936 28th Street, Des Moines, IA 50312
MLS# 724312Listed by: RE/MAX CONCEPTS - New
 $250,000Active2 beds 2 baths1,454 sq. ft.
$250,000Active2 beds 2 baths1,454 sq. ft.5841 SE 22nd Court, Des Moines, IA 50320
MLS# 724316Listed by: RE/MAX CONCEPTS - Open Sun, 1 to 3pmNew
 $185,000Active2 beds 1 baths792 sq. ft.
$185,000Active2 beds 1 baths792 sq. ft.3832 Bowdoin Street, Des Moines, IA 50313
MLS# 724294Listed by: RE/MAX CONCEPTS - New
 $155,000Active2 beds 1 baths816 sq. ft.
$155,000Active2 beds 1 baths816 sq. ft.2530 SE 8th Court, Des Moines, IA 50315
MLS# 724295Listed by: KELLER WILLIAMS REALTY GDM - Open Sun, 12 to 2pmNew
 $369,900Active3 beds 4 baths1,929 sq. ft.
$369,900Active3 beds 4 baths1,929 sq. ft.731 56th Street, Des Moines, IA 50312
MLS# 724296Listed by: IOWA REALTY INDIANOLA - New
 $115,000Active2 beds 1 baths801 sq. ft.
$115,000Active2 beds 1 baths801 sq. ft.1120 E 6th Street #8, Des Moines, IA 50316
MLS# 724297Listed by: RE/MAX CONCEPTS - New
 $195,000Active3 beds 2 baths826 sq. ft.
$195,000Active3 beds 2 baths826 sq. ft.503 E Virginia Avenue, Des Moines, IA 50315
MLS# 724305Listed by: RE/MAX CONCEPTS - New
 $195,000Active4 beds 1 baths1,258 sq. ft.
$195,000Active4 beds 1 baths1,258 sq. ft.7206 SW 14th Street, Des Moines, IA 50315
MLS# 724114Listed by: RE/MAX PRECISION
