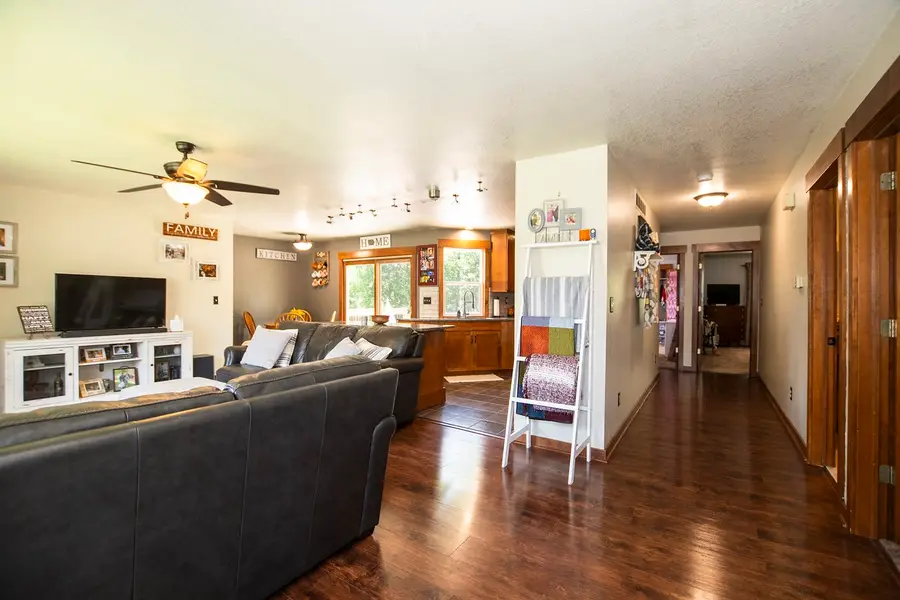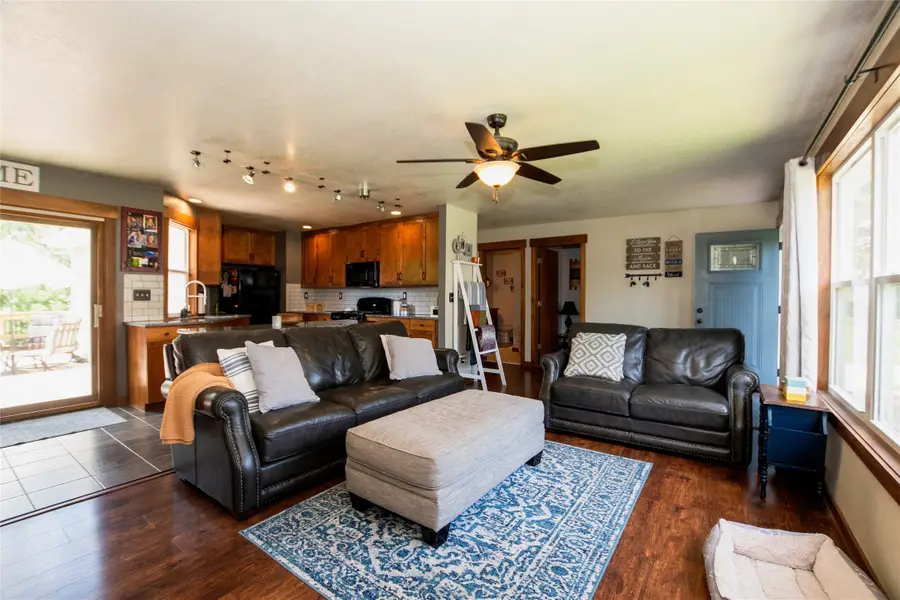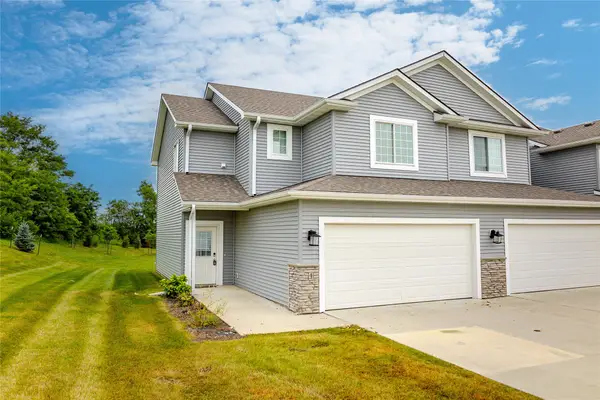2028 SW 1st Street Sw, Des Moines, IA 50315
Local realty services provided by:Better Homes and Gardens Real Estate Innovations



2028 SW 1st Street Sw,Des Moines, IA 50315
$268,000
- 3 Beds
- 2 Baths
- 1,336 sq. ft.
- Single family
- Pending
Listed by:alisha stewart
Office:goldfinch realty group
MLS#:720975
Source:IA_DMAAR
Price summary
- Price:$268,000
- Price per sq. ft.:$200.6
About this home
An absolute stunner! From the moment you walk inside the door, you will find updates galore! The sellers have loved this home and taken such great care of it, updating it room by room in this adorable three bedroom ranch home! All beds on main level, great sized rooms. Primary bedroom has en suite bath. You can tell this house was well loved! An abundance of natural light pours into the open concept kitchen/living room with dining area, as your eyes are instantly drawn to beautiful granite counters, custom tall cabinetry that compliments white subway tile backsplash, updated fixtures too. A few years ago (2019) sellers had completed new hardie plank siding, gutters, soffit, fascia, windows, interior doors as well as wood/glass slider to the deck. If looking for a modern pottery barn feel, then this is the home for you! A little peace of mind knowing a bunch of the more expensive updates have been completed for you. Deck off kitchen, .38 acre w/fenced backyard. 756sq ft of finish in basement, w/ lots of storage! Perfect for movies, family room or overnight guests. Laundry room, storage, access to the 2 car attached garage and a cute drop zone-area/mud room. (Newest update) complete lower walkout level. Brand new backyard shed is also included. Plenty of parking w/cement pad at rear of house, in and down your driveway. Convenient to all things downtown, but tucked away in neighborhood.Welcome Home to 2028 SW 1st Street! (Professional photos coming on Thursday!)
Contact an agent
Home facts
- Year built:1948
- Listing Id #:720975
- Added:50 day(s) ago
- Updated:August 06, 2025 at 07:25 AM
Rooms and interior
- Bedrooms:3
- Total bathrooms:2
- Full bathrooms:2
- Living area:1,336 sq. ft.
Heating and cooling
- Cooling:Central Air
- Heating:Forced Air, Gas
Structure and exterior
- Roof:Asphalt, Shingle
- Year built:1948
- Building area:1,336 sq. ft.
- Lot area:0.32 Acres
Utilities
- Water:Public
- Sewer:Public Sewer
Finances and disclosures
- Price:$268,000
- Price per sq. ft.:$200.6
- Tax amount:$3,542 (2024)
New listings near 2028 SW 1st Street Sw
- New
 $269,900Active3 beds 3 baths1,617 sq. ft.
$269,900Active3 beds 3 baths1,617 sq. ft.7000 Lake Ridge Avenue #4, Des Moines, IA 50320
MLS# 724352Listed by: RE/MAX CONCEPTS - New
 $172,500Active2 beds 1 baths816 sq. ft.
$172,500Active2 beds 1 baths816 sq. ft.2325 E 40th Court, Des Moines, IA 50317
MLS# 724308Listed by: BH&G REAL ESTATE INNOVATIONS - Open Sun, 1 to 2pmNew
 $350,000Active3 beds 3 baths1,238 sq. ft.
$350,000Active3 beds 3 baths1,238 sq. ft.6785 NW 10th Street, Des Moines, IA 50313
MLS# 724238Listed by: RE/MAX PRECISION - Open Sat, 2 to 3pmNew
 $175,000Active4 beds 2 baths1,689 sq. ft.
$175,000Active4 beds 2 baths1,689 sq. ft.3250 E Douglas Avenue, Des Moines, IA 50317
MLS# 724281Listed by: RE/MAX CONCEPTS - Open Sat, 10am to 12pmNew
 $205,000Active4 beds 2 baths1,126 sq. ft.
$205,000Active4 beds 2 baths1,126 sq. ft.936 28th Street, Des Moines, IA 50312
MLS# 724312Listed by: RE/MAX CONCEPTS - New
 $250,000Active2 beds 2 baths1,454 sq. ft.
$250,000Active2 beds 2 baths1,454 sq. ft.5841 SE 22nd Court, Des Moines, IA 50320
MLS# 724316Listed by: RE/MAX CONCEPTS - Open Sun, 1 to 3pmNew
 $185,000Active2 beds 1 baths792 sq. ft.
$185,000Active2 beds 1 baths792 sq. ft.3832 Bowdoin Street, Des Moines, IA 50313
MLS# 724294Listed by: RE/MAX CONCEPTS - New
 $155,000Active2 beds 1 baths816 sq. ft.
$155,000Active2 beds 1 baths816 sq. ft.2530 SE 8th Court, Des Moines, IA 50315
MLS# 724295Listed by: KELLER WILLIAMS REALTY GDM - Open Sun, 12 to 2pmNew
 $369,900Active3 beds 4 baths1,929 sq. ft.
$369,900Active3 beds 4 baths1,929 sq. ft.731 56th Street, Des Moines, IA 50312
MLS# 724296Listed by: IOWA REALTY INDIANOLA - New
 $115,000Active2 beds 1 baths801 sq. ft.
$115,000Active2 beds 1 baths801 sq. ft.1120 E 6th Street #8, Des Moines, IA 50316
MLS# 724297Listed by: RE/MAX CONCEPTS
