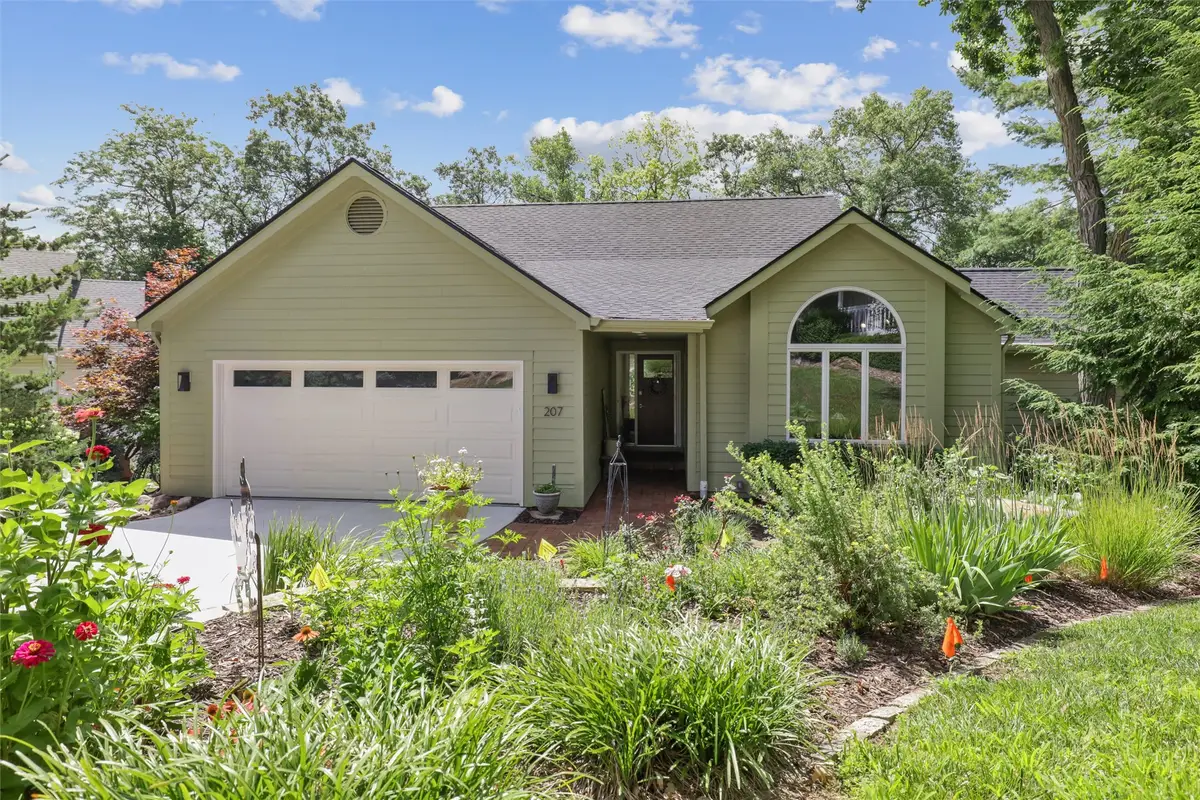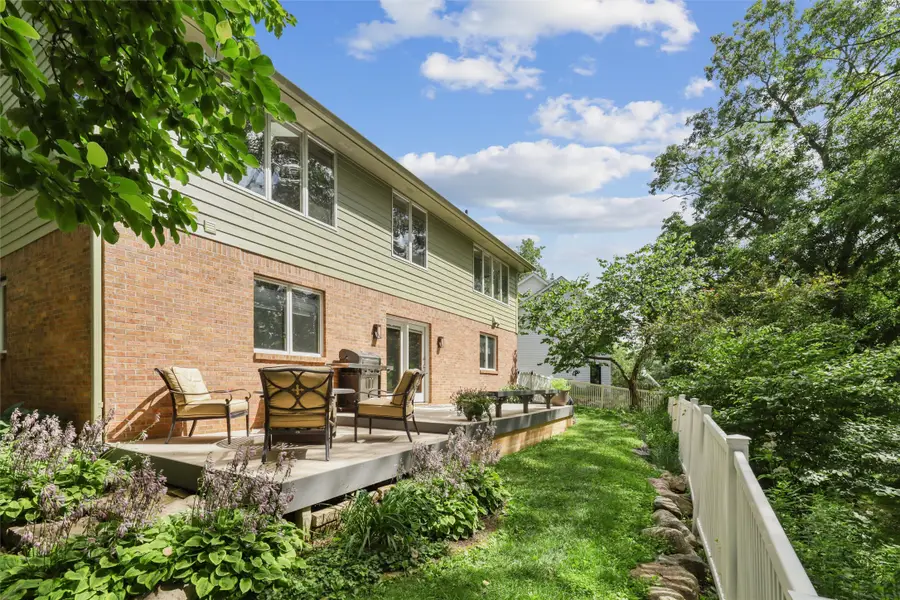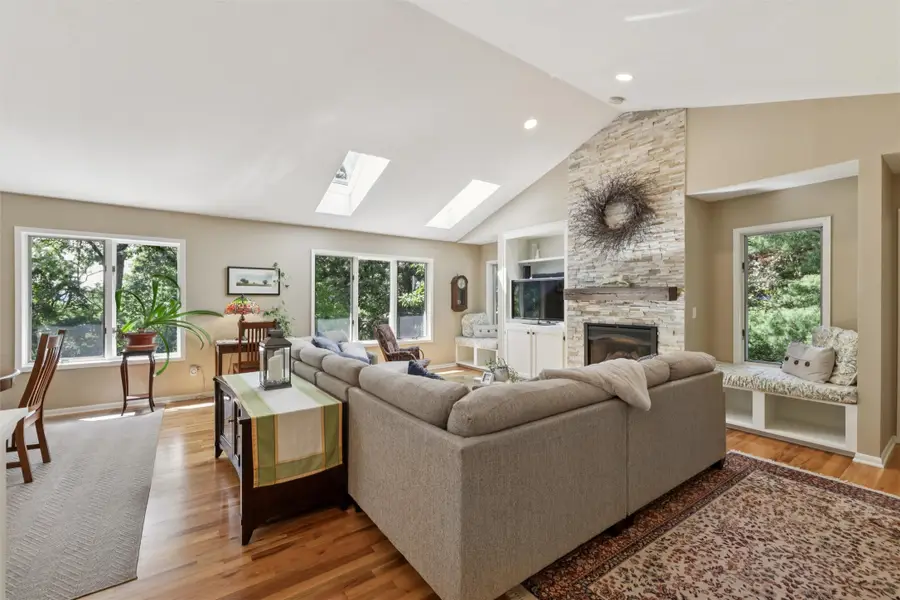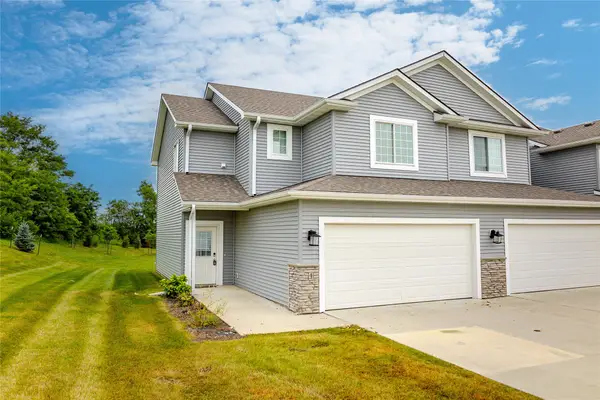207 28th Street, Des Moines, IA 50312
Local realty services provided by:Better Homes and Gardens Real Estate Innovations



Listed by:lucrezia moore
Office:iowa realty mills crossing
MLS#:722423
Source:IA_DMAAR
Price summary
- Price:$670,000
- Price per sq. ft.:$329.24
- Monthly HOA dues:$125
About this home
Stunning executive walk-out ranch in prestigious Owl’s Head Estates south-of-grand that was included in the 2018 Remodeler’s Home Show. This beautifully updated home offers over 3,600 sq. ft. of easy living & seamless indoor-outdoor connection. Nestled among mature trees you will enjoy a lush, wooded southern view in the summer, while in the winter, the Gray’s Lake pedestrian bridge sparkles in the distance. Just a short stroll to Ingersoll & downtown, with easy bike ride to the metro, Owls Head is perfect blend of privacy and proximity. The main level is spacious featuring a dramatic vaulted ceilings, skylights & tons of windows that flood the space with natural light—giving the feel of a luxurious treehouse. The chef’s kit is a dream w/massive island, extensive counter space, & ceiling-height cabinetry for exceptional storage. Spacious primary suite includes an updated tiled walk-in shower, convenient laundry, & a generous bonus rm perfect for a hm office, den or rec rm. Great living rm in the lower level w/ w/o lower level that opens to a large deck & private outdoor retreat—perfect for relaxing or entertaining in style. Lower level also features a 2nd ensuite, add’l bds, 2 updated baths, cedar closet, 2nd laundry area + storage. So many updates: Brand new HVAC, water heater and driveway, roof(2025), exterior paint(2024), radon system(2023), garage floor(2023), kitchen(2018), all bathrooms(2017-2020), hardwood floors(2018).
Contact an agent
Home facts
- Year built:1989
- Listing Id #:722423
- Added:29 day(s) ago
- Updated:August 06, 2025 at 07:25 AM
Rooms and interior
- Bedrooms:5
- Total bathrooms:4
- Full bathrooms:3
- Half bathrooms:1
- Living area:2,035 sq. ft.
Heating and cooling
- Cooling:Central Air
- Heating:Forced Air, Gas, Natural Gas
Structure and exterior
- Year built:1989
- Building area:2,035 sq. ft.
- Lot area:0.19 Acres
Utilities
- Water:Public
Finances and disclosures
- Price:$670,000
- Price per sq. ft.:$329.24
- Tax amount:$12,616
New listings near 207 28th Street
- New
 $269,900Active3 beds 3 baths1,617 sq. ft.
$269,900Active3 beds 3 baths1,617 sq. ft.7000 Lake Ridge Avenue #4, Des Moines, IA 50320
MLS# 724352Listed by: RE/MAX CONCEPTS - New
 $172,500Active2 beds 1 baths816 sq. ft.
$172,500Active2 beds 1 baths816 sq. ft.2325 E 40th Court, Des Moines, IA 50317
MLS# 724308Listed by: BH&G REAL ESTATE INNOVATIONS - Open Sun, 1 to 2pmNew
 $350,000Active3 beds 3 baths1,238 sq. ft.
$350,000Active3 beds 3 baths1,238 sq. ft.6785 NW 10th Street, Des Moines, IA 50313
MLS# 724238Listed by: RE/MAX PRECISION - Open Sat, 2 to 3pmNew
 $175,000Active4 beds 2 baths1,689 sq. ft.
$175,000Active4 beds 2 baths1,689 sq. ft.3250 E Douglas Avenue, Des Moines, IA 50317
MLS# 724281Listed by: RE/MAX CONCEPTS - Open Sat, 10am to 12pmNew
 $205,000Active4 beds 2 baths1,126 sq. ft.
$205,000Active4 beds 2 baths1,126 sq. ft.936 28th Street, Des Moines, IA 50312
MLS# 724312Listed by: RE/MAX CONCEPTS - New
 $250,000Active2 beds 2 baths1,454 sq. ft.
$250,000Active2 beds 2 baths1,454 sq. ft.5841 SE 22nd Court, Des Moines, IA 50320
MLS# 724316Listed by: RE/MAX CONCEPTS - Open Sun, 1 to 3pmNew
 $185,000Active2 beds 1 baths792 sq. ft.
$185,000Active2 beds 1 baths792 sq. ft.3832 Bowdoin Street, Des Moines, IA 50313
MLS# 724294Listed by: RE/MAX CONCEPTS - New
 $155,000Active2 beds 1 baths816 sq. ft.
$155,000Active2 beds 1 baths816 sq. ft.2530 SE 8th Court, Des Moines, IA 50315
MLS# 724295Listed by: KELLER WILLIAMS REALTY GDM - Open Sun, 12 to 2pmNew
 $369,900Active3 beds 4 baths1,929 sq. ft.
$369,900Active3 beds 4 baths1,929 sq. ft.731 56th Street, Des Moines, IA 50312
MLS# 724296Listed by: IOWA REALTY INDIANOLA - New
 $115,000Active2 beds 1 baths801 sq. ft.
$115,000Active2 beds 1 baths801 sq. ft.1120 E 6th Street #8, Des Moines, IA 50316
MLS# 724297Listed by: RE/MAX CONCEPTS
