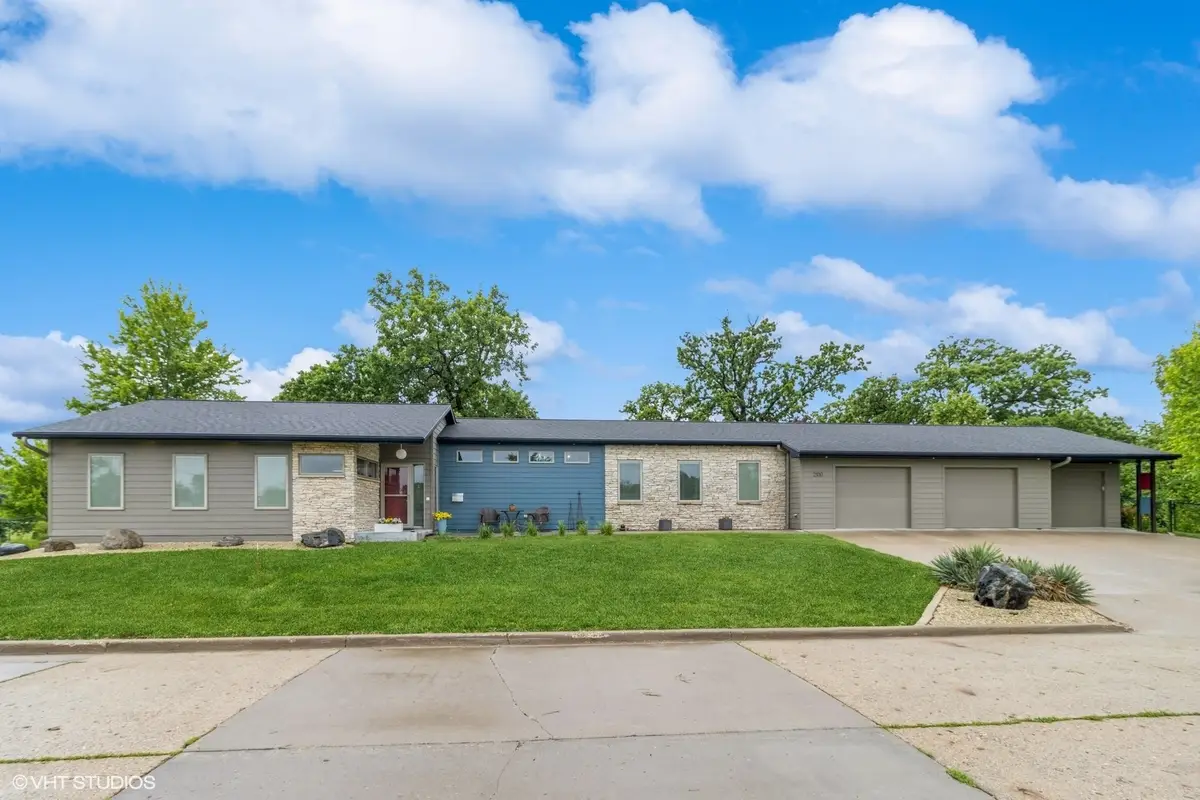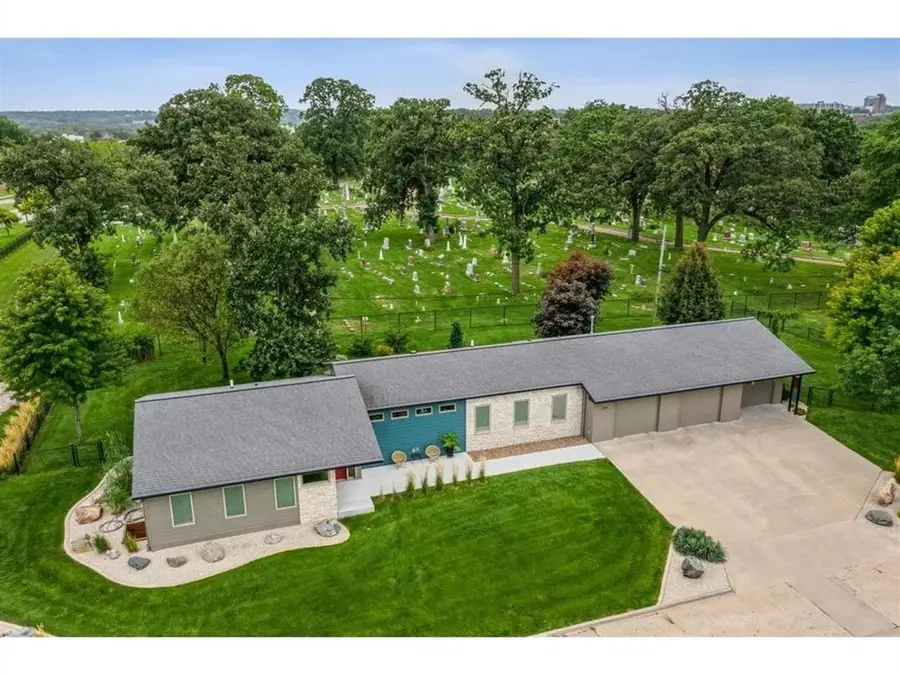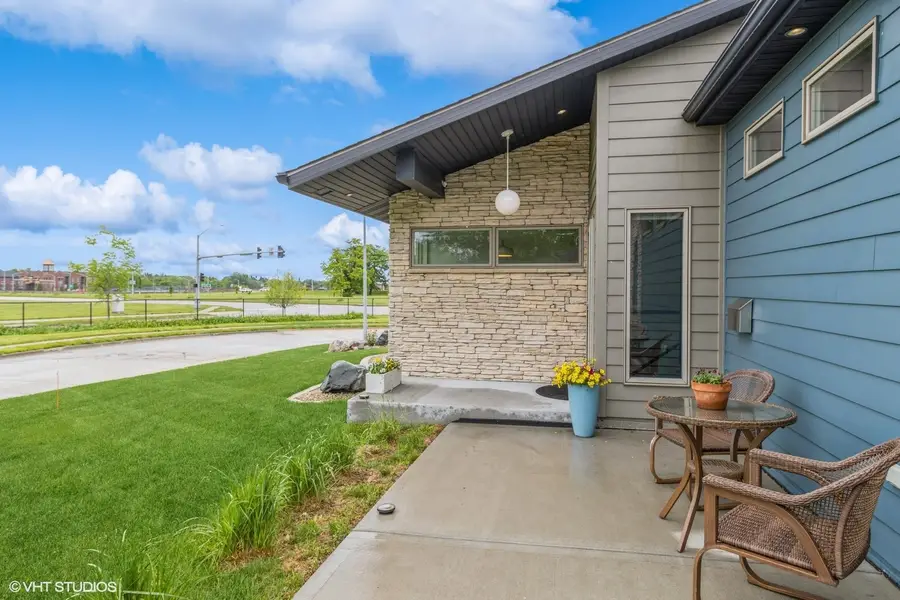2100 Olive Avenue, Des Moines, IA 50312
Local realty services provided by:Better Homes and Gardens Real Estate Innovations



2100 Olive Avenue,Des Moines, IA 50312
$499,900
- 2 Beds
- 2 Baths
- 1,675 sq. ft.
- Single family
- Pending
Listed by:mike grossman
Office:re/max revolution
MLS#:718587
Source:IA_DMAAR
Price summary
- Price:$499,900
- Price per sq. ft.:$298.45
About this home
Tucked away on a quiet dead-end street just minutes from downtown Des Moines. This thoughtfully designed 2-bed, 2-bath ranch blends mid-century modern style with todays comfort and efficiency. Built in 2008, the home offers nearly 1,700 SF of light-filled living space with hardwood and tile floors, modern cabinetry, a gas range, and a commercial-size fridge/freezer. Soaring south-facing windows overlook historic Woodland Cemetery creating a peaceful, almost rural, feel in the heart of the city. The expansive 3-car heated garage (1,238 SF) provides room for vehicles, hobbies, and even entertaining! This perfect "man-cave" features an additional overhead door which opens to a private, fenced half-acre yard with dual patios and hot tub. Energy efficiency is front and center with geothermal heating and cooling, passive solar design, and whole-house air exchange. The rec-room finished basement includes two egress windows and is pre-plumbed for a bathroom and wet bar/kitchen. It's ready for future expansion, but fully functional as-is. Thoughtful extras include central vacuum with outlets in both the home and garage, a separate water meter for yard irrigation, dual 200-amp electrical panels, and soffit outlets for holiday lighting. This is a unique, one-of-a-kind property offering privacy, character, and convenience. Truly a rare find!
Contact an agent
Home facts
- Year built:2008
- Listing Id #:718587
- Added:85 day(s) ago
- Updated:August 06, 2025 at 07:25 AM
Rooms and interior
- Bedrooms:2
- Total bathrooms:2
- Full bathrooms:2
- Living area:1,675 sq. ft.
Heating and cooling
- Cooling:Central Air
- Heating:Geothermal, Natural Gas
Structure and exterior
- Roof:Asphalt, Shingle
- Year built:2008
- Building area:1,675 sq. ft.
- Lot area:0.45 Acres
Utilities
- Water:Public
- Sewer:Public Sewer
Finances and disclosures
- Price:$499,900
- Price per sq. ft.:$298.45
- Tax amount:$8,101
New listings near 2100 Olive Avenue
- New
 $172,500Active2 beds 1 baths816 sq. ft.
$172,500Active2 beds 1 baths816 sq. ft.2325 E 40th Court, Des Moines, IA 50317
MLS# 724308Listed by: BH&G REAL ESTATE INNOVATIONS - Open Sun, 1 to 2pmNew
 $350,000Active3 beds 3 baths1,238 sq. ft.
$350,000Active3 beds 3 baths1,238 sq. ft.6785 NW 10th Street, Des Moines, IA 50313
MLS# 724238Listed by: RE/MAX PRECISION - Open Sat, 2 to 3pmNew
 $175,000Active4 beds 2 baths1,689 sq. ft.
$175,000Active4 beds 2 baths1,689 sq. ft.3250 E Douglas Avenue, Des Moines, IA 50317
MLS# 724281Listed by: RE/MAX CONCEPTS - Open Sat, 10am to 12pmNew
 $205,000Active4 beds 2 baths1,126 sq. ft.
$205,000Active4 beds 2 baths1,126 sq. ft.936 28th Street, Des Moines, IA 50312
MLS# 724312Listed by: RE/MAX CONCEPTS - New
 $250,000Active2 beds 2 baths1,454 sq. ft.
$250,000Active2 beds 2 baths1,454 sq. ft.5841 SE 22nd Court, Des Moines, IA 50320
MLS# 724316Listed by: RE/MAX CONCEPTS - Open Sun, 1 to 3pmNew
 $185,000Active2 beds 1 baths792 sq. ft.
$185,000Active2 beds 1 baths792 sq. ft.3832 Bowdoin Street, Des Moines, IA 50313
MLS# 724294Listed by: RE/MAX CONCEPTS - New
 $155,000Active2 beds 1 baths816 sq. ft.
$155,000Active2 beds 1 baths816 sq. ft.2530 SE 8th Court, Des Moines, IA 50315
MLS# 724295Listed by: KELLER WILLIAMS REALTY GDM - Open Sun, 12 to 2pmNew
 $369,900Active3 beds 4 baths1,929 sq. ft.
$369,900Active3 beds 4 baths1,929 sq. ft.731 56th Street, Des Moines, IA 50312
MLS# 724296Listed by: IOWA REALTY INDIANOLA - New
 $115,000Active2 beds 1 baths801 sq. ft.
$115,000Active2 beds 1 baths801 sq. ft.1120 E 6th Street #8, Des Moines, IA 50316
MLS# 724297Listed by: RE/MAX CONCEPTS - New
 $195,000Active3 beds 2 baths826 sq. ft.
$195,000Active3 beds 2 baths826 sq. ft.503 E Virginia Avenue, Des Moines, IA 50315
MLS# 724305Listed by: RE/MAX CONCEPTS
