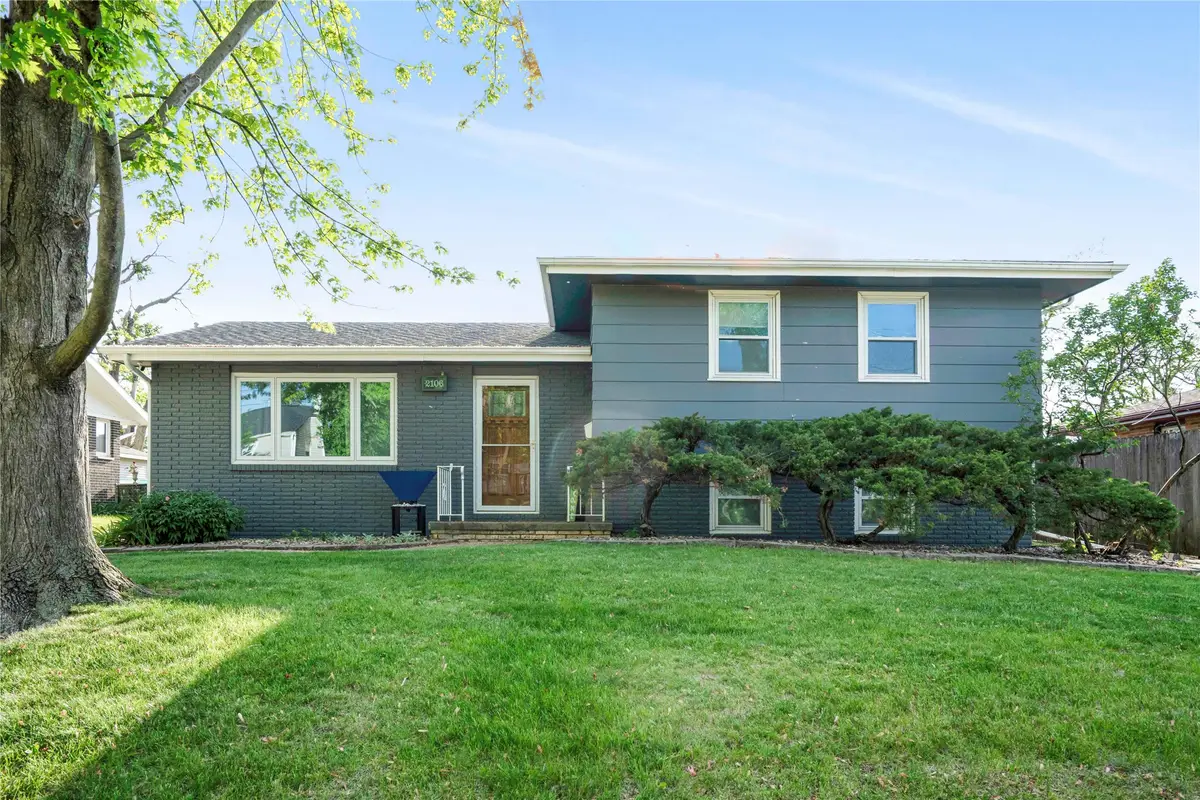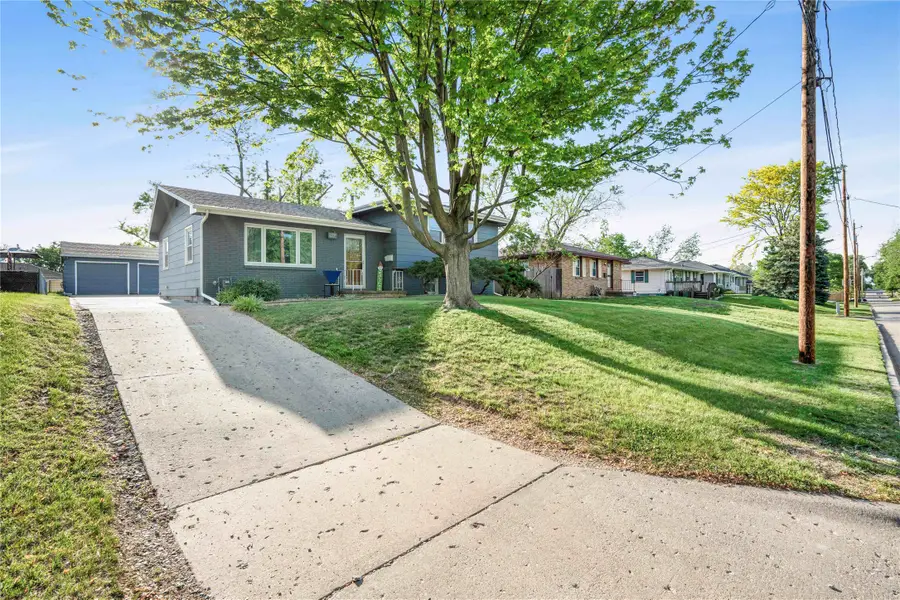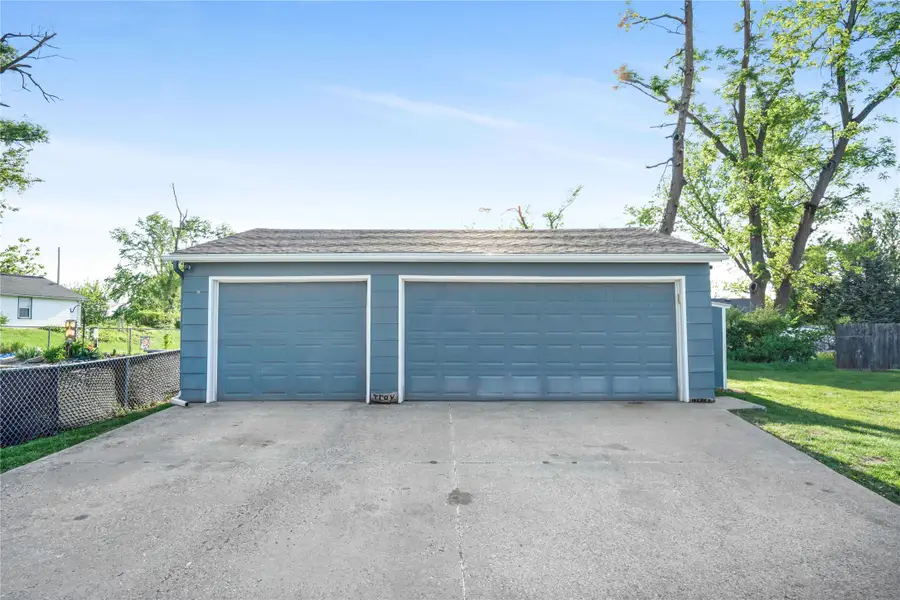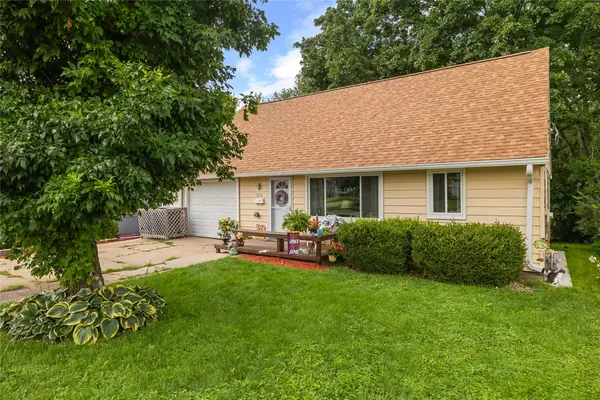2106 62nd Street, Des Moines, IA 50322
Local realty services provided by:Better Homes and Gardens Real Estate Innovations



2106 62nd Street,Des Moines, IA 50322
$270,000
- 4 Beds
- 2 Baths
- 1,098 sq. ft.
- Single family
- Pending
Listed by:matt cole
Office:re/max concepts
MLS#:718241
Source:IA_DMAAR
Price summary
- Price:$270,000
- Price per sq. ft.:$245.9
About this home
There are a number of little extras that will make this home yours! Starting right away with the unique light-up house numbers (visitors, Uber/Amazon drivers, and realtors will love you) to the garage! This is a 4 BR split-level on a quiet street just bordering Windsor Heights and near the Merle Hay district. As you head towards the lower level, the home shows off the space that makes this a great plan. Not only do you get a large second living space, and an additional room large enough for a pool table, but it has a ton of LED can lights. Lower level also has a 3/4 bath. But the highlight special feature this home has is the garage & shed. A three-car garage (unique in this area and price point). But one that is heated, has very nice LED lighting, and with plenty of shelving space. Plus with the extra shed, you can use the garage for cars and work space instead of a place for storage. HVAC is less than five years old and roof replaced within the last year.
Contact an agent
Home facts
- Year built:1963
- Listing Id #:718241
- Added:90 day(s) ago
- Updated:August 06, 2025 at 07:25 AM
Rooms and interior
- Bedrooms:4
- Total bathrooms:2
- Full bathrooms:1
- Living area:1,098 sq. ft.
Heating and cooling
- Cooling:Central Air
- Heating:Forced Air, Gas, Natural Gas
Structure and exterior
- Roof:Asphalt, Shingle
- Year built:1963
- Building area:1,098 sq. ft.
- Lot area:0.19 Acres
Utilities
- Water:Public
- Sewer:Public Sewer
Finances and disclosures
- Price:$270,000
- Price per sq. ft.:$245.9
- Tax amount:$5,141
New listings near 2106 62nd Street
- New
 $350,000Active3 beds 3 baths1,238 sq. ft.
$350,000Active3 beds 3 baths1,238 sq. ft.6785 NW 10th Street, Des Moines, IA 50313
MLS# 724238Listed by: RE/MAX PRECISION - Open Sat, 2 to 3pmNew
 $175,000Active4 beds 2 baths1,689 sq. ft.
$175,000Active4 beds 2 baths1,689 sq. ft.3250 E Douglas Avenue, Des Moines, IA 50317
MLS# 724281Listed by: RE/MAX CONCEPTS - Open Sat, 10am to 12pmNew
 $205,000Active4 beds 2 baths1,126 sq. ft.
$205,000Active4 beds 2 baths1,126 sq. ft.936 28th Street, Des Moines, IA 50312
MLS# 724312Listed by: RE/MAX CONCEPTS - New
 $250,000Active2 beds 2 baths1,454 sq. ft.
$250,000Active2 beds 2 baths1,454 sq. ft.5841 SE 22nd Court, Des Moines, IA 50320
MLS# 724316Listed by: RE/MAX CONCEPTS - Open Sun, 1 to 3pmNew
 $185,000Active2 beds 1 baths792 sq. ft.
$185,000Active2 beds 1 baths792 sq. ft.3832 Bowdoin Street, Des Moines, IA 50313
MLS# 724294Listed by: RE/MAX CONCEPTS - New
 $155,000Active2 beds 1 baths816 sq. ft.
$155,000Active2 beds 1 baths816 sq. ft.2530 SE 8th Court, Des Moines, IA 50315
MLS# 724295Listed by: KELLER WILLIAMS REALTY GDM - Open Sun, 12 to 2pmNew
 $369,900Active3 beds 4 baths1,929 sq. ft.
$369,900Active3 beds 4 baths1,929 sq. ft.731 56th Street, Des Moines, IA 50312
MLS# 724296Listed by: IOWA REALTY INDIANOLA - New
 $115,000Active2 beds 1 baths801 sq. ft.
$115,000Active2 beds 1 baths801 sq. ft.1120 E 6th Street #8, Des Moines, IA 50316
MLS# 724297Listed by: RE/MAX CONCEPTS - New
 $195,000Active3 beds 2 baths826 sq. ft.
$195,000Active3 beds 2 baths826 sq. ft.503 E Virginia Avenue, Des Moines, IA 50315
MLS# 724305Listed by: RE/MAX CONCEPTS - New
 $195,000Active4 beds 1 baths1,258 sq. ft.
$195,000Active4 beds 1 baths1,258 sq. ft.7206 SW 14th Street, Des Moines, IA 50315
MLS# 724114Listed by: RE/MAX PRECISION
