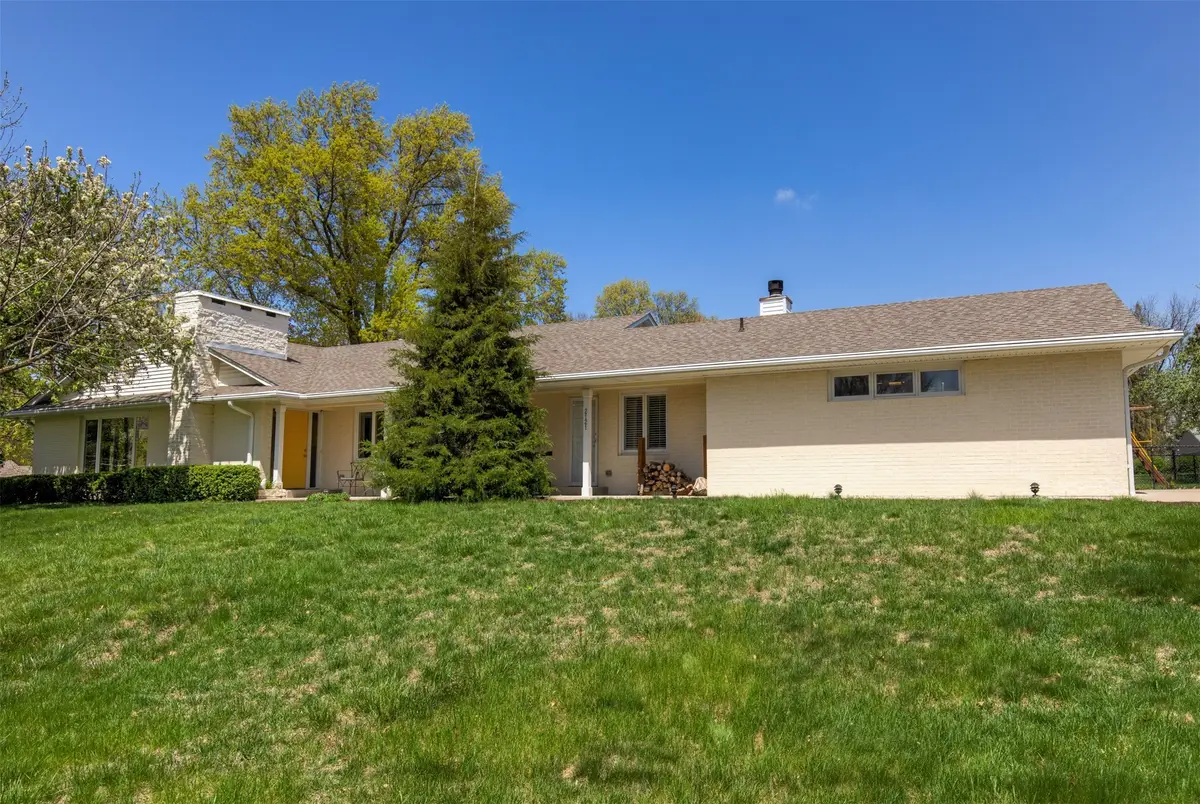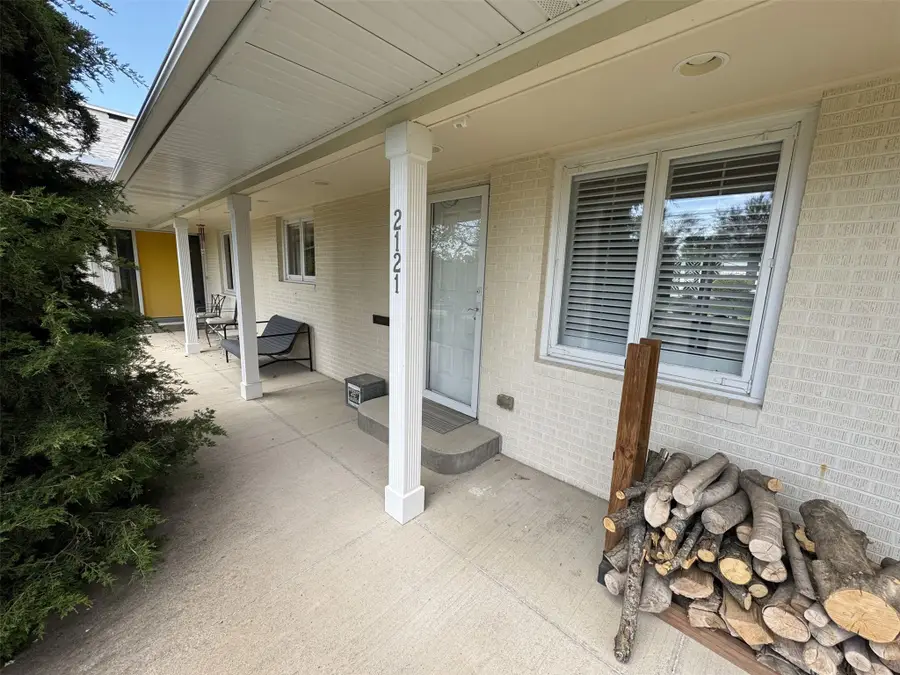2121 Wakonda Drive, Des Moines, IA 50321
Local realty services provided by:Better Homes and Gardens Real Estate Innovations



2121 Wakonda Drive,Des Moines, IA 50321
$575,000
- 4 Beds
- 3 Baths
- 2,257 sq. ft.
- Single family
- Pending
Listed by:june mackay
Office:stevens realty
MLS#:717496
Source:IA_DMAAR
Price summary
- Price:$575,000
- Price per sq. ft.:$254.76
About this home
Stunning 1955 MCM brick ranch on a corner lot with 4,200+ sq ft of living space—2,257 sq ft above and 2,000+ sq ft below. High-end finishes throughout. Main floor features open layout, bamboo floors, gas fireplace, and spacious kitchen with custom-built island, ample storage, and modern appliances. Entryway has Saltillo tile and a wood-burning fireplace. Additional room with wall-to-wall closets functions as a 4th bedroom, office, or den. Primary master suite includes 3/4 bath and adjacent laundry; half bath in hallway. Lower level offers 2 living areas, 2 bedrooms, full bath, and workshop with built-ins and stainless sink. Fenced backyard with patio, gas grill hookup, shed, garden, and apple trees. Additional features: heated 2-car garage, Lutron smart lights, built-in speakers, wine fridge, Scotsman ice maker, and plentiful storage.
Contact an agent
Home facts
- Year built:1955
- Listing Id #:717496
- Added:99 day(s) ago
- Updated:August 06, 2025 at 07:25 AM
Rooms and interior
- Bedrooms:4
- Total bathrooms:3
- Full bathrooms:1
- Half bathrooms:1
- Living area:2,257 sq. ft.
Heating and cooling
- Cooling:Central Air
- Heating:Electric, Forced Air, Gas, Heat Pump, Natural Gas
Structure and exterior
- Roof:Asphalt, Shingle
- Year built:1955
- Building area:2,257 sq. ft.
- Lot area:0.6 Acres
Utilities
- Water:Public
- Sewer:Public Sewer
Finances and disclosures
- Price:$575,000
- Price per sq. ft.:$254.76
- Tax amount:$8,932
New listings near 2121 Wakonda Drive
- New
 $172,500Active2 beds 1 baths816 sq. ft.
$172,500Active2 beds 1 baths816 sq. ft.2325 E 40th Court, Des Moines, IA 50317
MLS# 724308Listed by: BH&G REAL ESTATE INNOVATIONS - New
 $350,000Active3 beds 3 baths1,238 sq. ft.
$350,000Active3 beds 3 baths1,238 sq. ft.6785 NW 10th Street, Des Moines, IA 50313
MLS# 724238Listed by: RE/MAX PRECISION - Open Sat, 2 to 3pmNew
 $175,000Active4 beds 2 baths1,689 sq. ft.
$175,000Active4 beds 2 baths1,689 sq. ft.3250 E Douglas Avenue, Des Moines, IA 50317
MLS# 724281Listed by: RE/MAX CONCEPTS - Open Sat, 10am to 12pmNew
 $205,000Active4 beds 2 baths1,126 sq. ft.
$205,000Active4 beds 2 baths1,126 sq. ft.936 28th Street, Des Moines, IA 50312
MLS# 724312Listed by: RE/MAX CONCEPTS - New
 $250,000Active2 beds 2 baths1,454 sq. ft.
$250,000Active2 beds 2 baths1,454 sq. ft.5841 SE 22nd Court, Des Moines, IA 50320
MLS# 724316Listed by: RE/MAX CONCEPTS - Open Sun, 1 to 3pmNew
 $185,000Active2 beds 1 baths792 sq. ft.
$185,000Active2 beds 1 baths792 sq. ft.3832 Bowdoin Street, Des Moines, IA 50313
MLS# 724294Listed by: RE/MAX CONCEPTS - New
 $155,000Active2 beds 1 baths816 sq. ft.
$155,000Active2 beds 1 baths816 sq. ft.2530 SE 8th Court, Des Moines, IA 50315
MLS# 724295Listed by: KELLER WILLIAMS REALTY GDM - Open Sun, 12 to 2pmNew
 $369,900Active3 beds 4 baths1,929 sq. ft.
$369,900Active3 beds 4 baths1,929 sq. ft.731 56th Street, Des Moines, IA 50312
MLS# 724296Listed by: IOWA REALTY INDIANOLA - New
 $115,000Active2 beds 1 baths801 sq. ft.
$115,000Active2 beds 1 baths801 sq. ft.1120 E 6th Street #8, Des Moines, IA 50316
MLS# 724297Listed by: RE/MAX CONCEPTS - New
 $195,000Active3 beds 2 baths826 sq. ft.
$195,000Active3 beds 2 baths826 sq. ft.503 E Virginia Avenue, Des Moines, IA 50315
MLS# 724305Listed by: RE/MAX CONCEPTS
