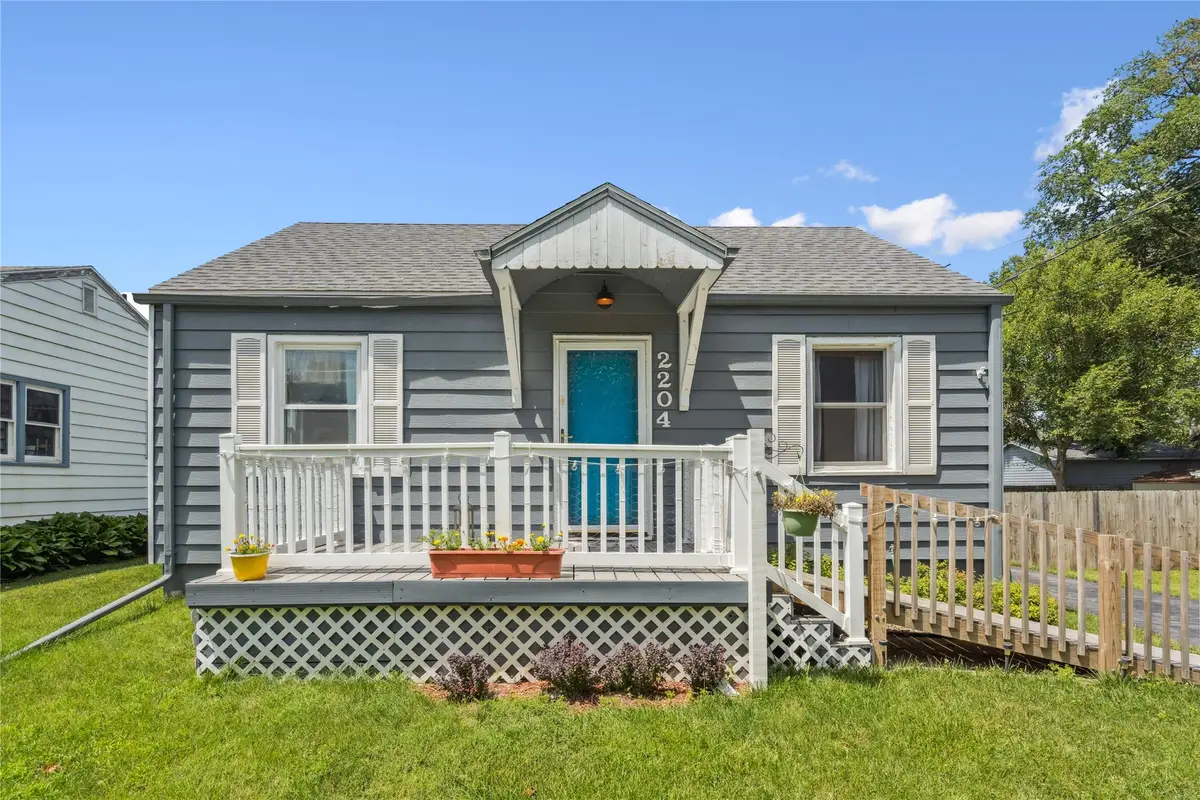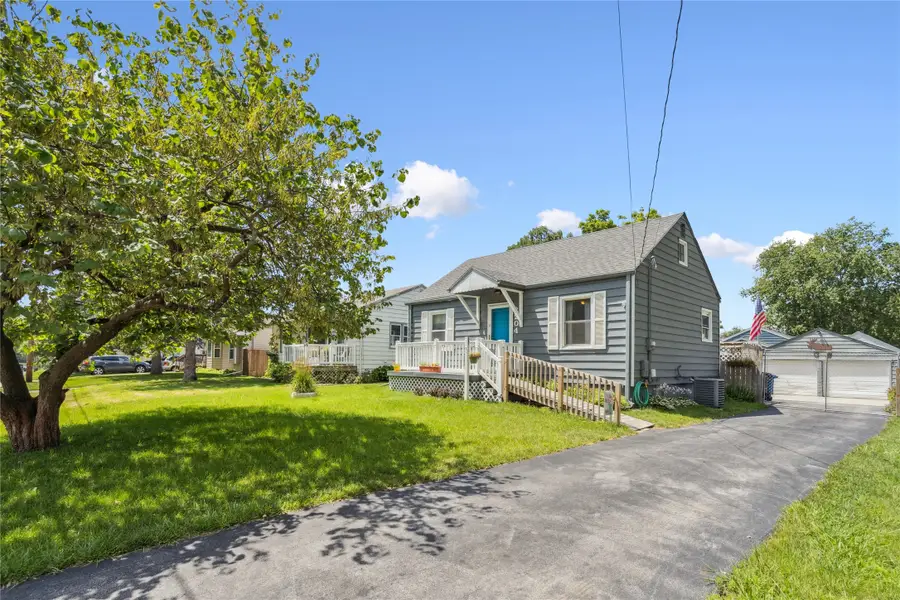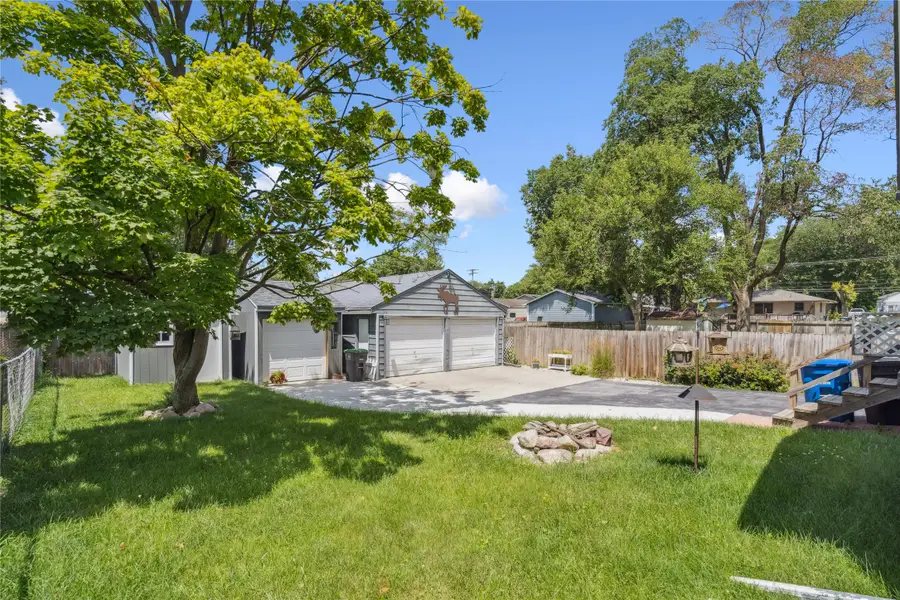2204 E 40th Street, Des Moines, IA 50317
Local realty services provided by:Better Homes and Gardens Real Estate Innovations



Listed by:josh gillum
Office:gillum group real estate llc.
MLS#:722518
Source:IA_DMAAR
Price summary
- Price:$179,900
- Price per sq. ft.:$205.37
About this home
This charming home has been beautifully updated from top to bottom and is ready for you to move right in. Step inside to find fresh interior paint, newer carpet, solid doors, updated cabinetry, and modern appliances. The inviting floor plan features a bright living room with a large picture window that fills the space with morning sunlight and offers views of the mature neighborhood. Two bedrooms, each with generous closet space, are located near the stylishly updated full bath. The heart of the home is the spacious kitchen, featuring abundant cabinetry, sleek black appliances, and attractive laminate wood flooring. The oversized dining area makes entertaining easy and comfortable. Downstairs, you’ll find a newly finished ¾ bath, laundry area, and plenty of space with potential for additional finished living area. Outside, the fully fenced backyard is perfect for pets, and the large two car garage provides ample room for vehicles, tools, and toys, plus an additional 1 car garage. Located close to parks, schools, walking trails, and the bus line for an easy commute to downtown. This home also qualifies for a $10,000 Neighborhood Finance grant, a fantastic opportunity! Don’t wait, call today to schedule your private showing!
Contact an agent
Home facts
- Year built:1951
- Listing Id #:722518
- Added:28 day(s) ago
- Updated:August 06, 2025 at 07:25 AM
Rooms and interior
- Bedrooms:2
- Total bathrooms:2
- Full bathrooms:1
- Living area:876 sq. ft.
Heating and cooling
- Cooling:Central Air
- Heating:Forced Air, Gas, Natural Gas
Structure and exterior
- Roof:Asphalt, Shingle
- Year built:1951
- Building area:876 sq. ft.
- Lot area:0.14 Acres
Utilities
- Water:Public
- Sewer:Public Sewer
Finances and disclosures
- Price:$179,900
- Price per sq. ft.:$205.37
- Tax amount:$2,581 (2025)
New listings near 2204 E 40th Street
- New
 $172,500Active2 beds 1 baths816 sq. ft.
$172,500Active2 beds 1 baths816 sq. ft.2325 E 40th Court, Des Moines, IA 50317
MLS# 724308Listed by: BH&G REAL ESTATE INNOVATIONS - Open Sun, 1 to 2pmNew
 $350,000Active3 beds 3 baths1,238 sq. ft.
$350,000Active3 beds 3 baths1,238 sq. ft.6785 NW 10th Street, Des Moines, IA 50313
MLS# 724238Listed by: RE/MAX PRECISION - Open Sat, 2 to 3pmNew
 $175,000Active4 beds 2 baths1,689 sq. ft.
$175,000Active4 beds 2 baths1,689 sq. ft.3250 E Douglas Avenue, Des Moines, IA 50317
MLS# 724281Listed by: RE/MAX CONCEPTS - Open Sat, 10am to 12pmNew
 $205,000Active4 beds 2 baths1,126 sq. ft.
$205,000Active4 beds 2 baths1,126 sq. ft.936 28th Street, Des Moines, IA 50312
MLS# 724312Listed by: RE/MAX CONCEPTS - New
 $250,000Active2 beds 2 baths1,454 sq. ft.
$250,000Active2 beds 2 baths1,454 sq. ft.5841 SE 22nd Court, Des Moines, IA 50320
MLS# 724316Listed by: RE/MAX CONCEPTS - Open Sun, 1 to 3pmNew
 $185,000Active2 beds 1 baths792 sq. ft.
$185,000Active2 beds 1 baths792 sq. ft.3832 Bowdoin Street, Des Moines, IA 50313
MLS# 724294Listed by: RE/MAX CONCEPTS - New
 $155,000Active2 beds 1 baths816 sq. ft.
$155,000Active2 beds 1 baths816 sq. ft.2530 SE 8th Court, Des Moines, IA 50315
MLS# 724295Listed by: KELLER WILLIAMS REALTY GDM - Open Sun, 12 to 2pmNew
 $369,900Active3 beds 4 baths1,929 sq. ft.
$369,900Active3 beds 4 baths1,929 sq. ft.731 56th Street, Des Moines, IA 50312
MLS# 724296Listed by: IOWA REALTY INDIANOLA - New
 $115,000Active2 beds 1 baths801 sq. ft.
$115,000Active2 beds 1 baths801 sq. ft.1120 E 6th Street #8, Des Moines, IA 50316
MLS# 724297Listed by: RE/MAX CONCEPTS - New
 $195,000Active3 beds 2 baths826 sq. ft.
$195,000Active3 beds 2 baths826 sq. ft.503 E Virginia Avenue, Des Moines, IA 50315
MLS# 724305Listed by: RE/MAX CONCEPTS
