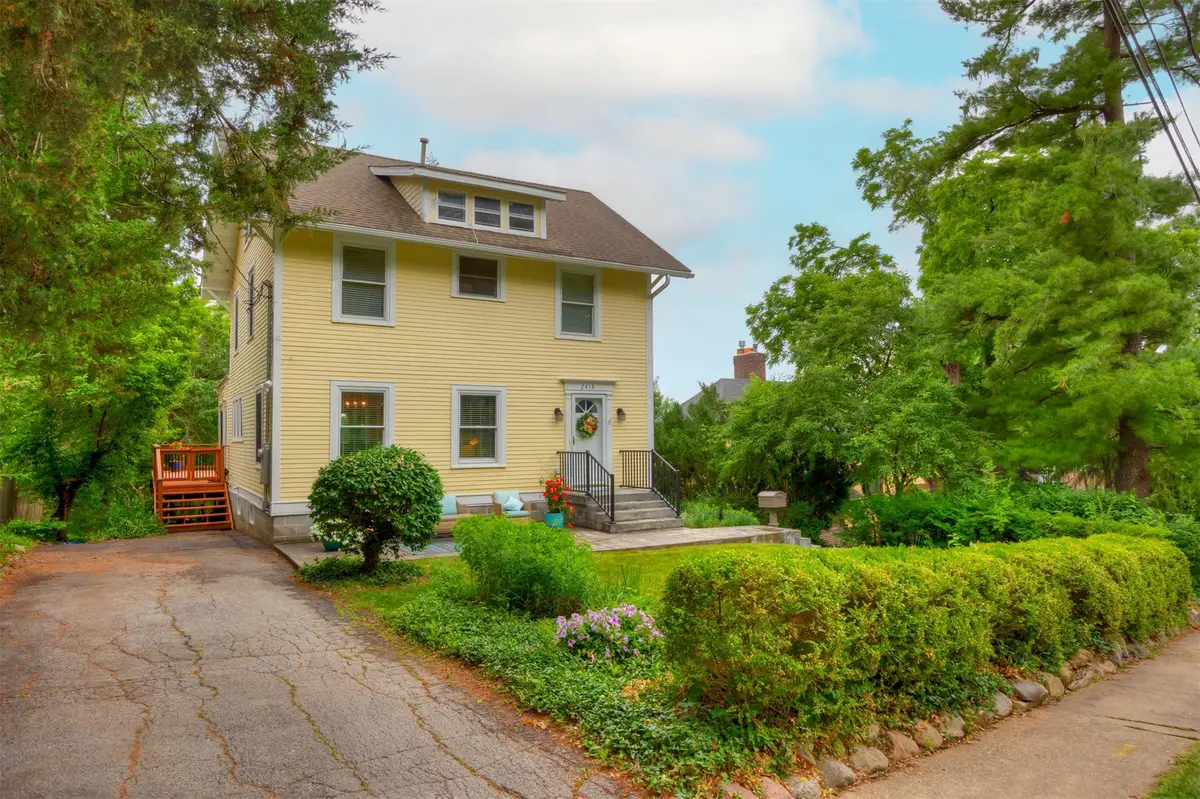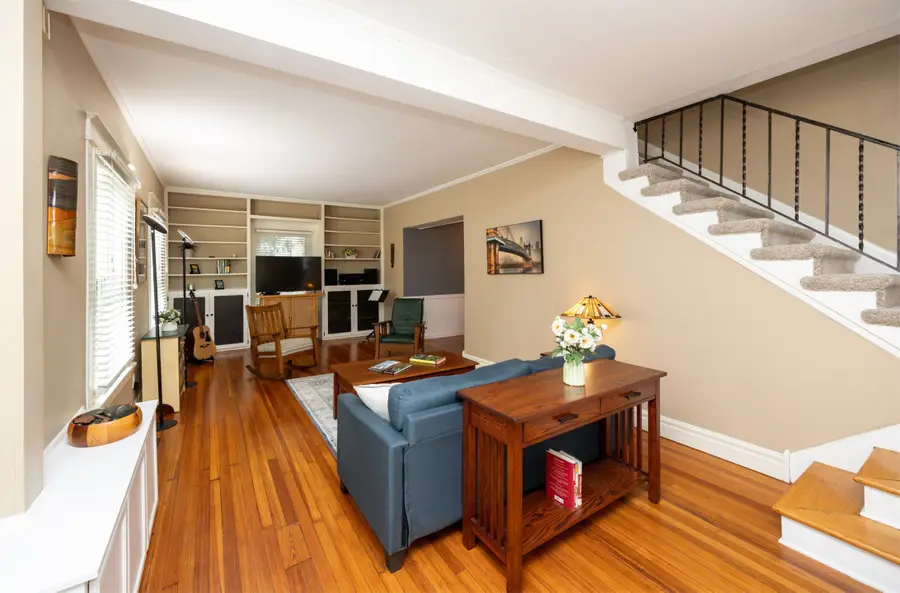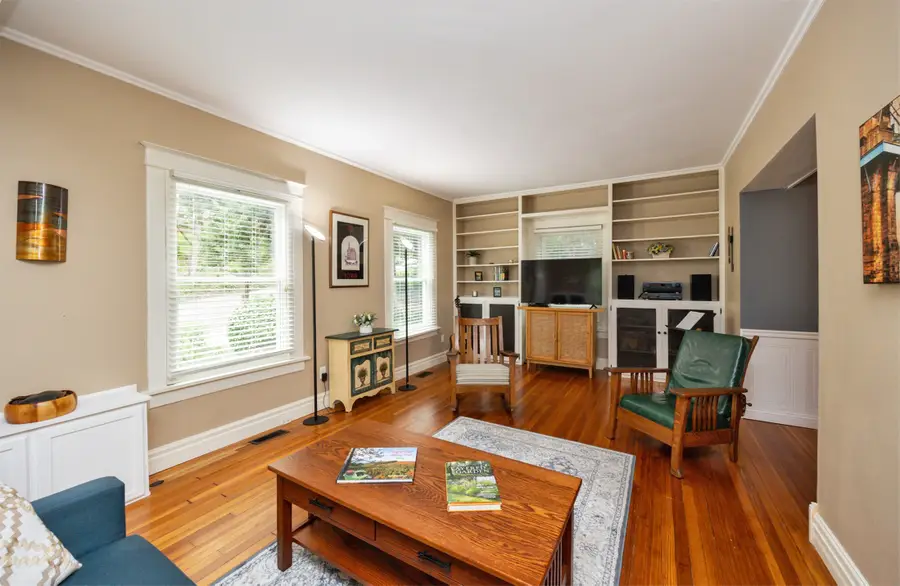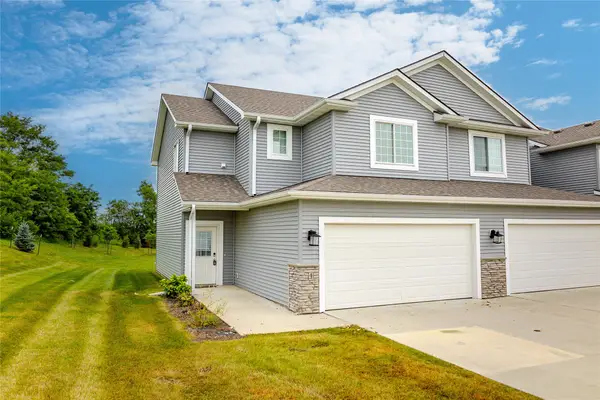2418 Terrace Road, Des Moines, IA 50312
Local realty services provided by:Better Homes and Gardens Real Estate Innovations



2418 Terrace Road,Des Moines, IA 50312
$360,000
- 3 Beds
- 2 Baths
- 1,876 sq. ft.
- Single family
- Pending
Listed by:lynn johnson
Office:re/max concepts
MLS#:720653
Source:IA_DMAAR
Price summary
- Price:$360,000
- Price per sq. ft.:$191.9
About this home
Nestled near the Governor's Mansion just off a cobbled brick road, this historic gem is in an area that was originally developed by iconic Des Moines visionaries Jefferson Polk and Frederick Hubbell. Thoughtfully maintained, the home has seen significant updates including a new HVAC system (2023), upgraded 200-amp electrical service, PEX plumbing through much of the house, a newer roof, reinforced east and west foundation walls, and most recently, extensive backyard landscaping. In the warmer months, the backyard transforms into a secluded retreat; in cooler seasons, enjoy panoramic views of the Des Moines skyline. Step inside to discover timeless charm - original wood floors, built-in bookcases, a dedicated dining room, and a sunlit all-season room that spans the back of the home. The main level also includes a half bath and kitchen. Upstairs are three bedrooms and a full bath. The primary bedroom features a rooftop deck - perfect for a quiet morning coffee or evening unwind. Downstairs, the basement offers space for projects, hobbies, or additional storage. Outside, the terraced backyard highlights a new staircase pathway with new landscaping. With quick access to the interstate, downtown, shopping, and dining, this one-of-a-kind home offers the perfect blend of history, comfort, and convenience.
Contact an agent
Home facts
- Year built:1906
- Listing Id #:720653
- Added:56 day(s) ago
- Updated:August 06, 2025 at 07:25 AM
Rooms and interior
- Bedrooms:3
- Total bathrooms:2
- Full bathrooms:1
- Half bathrooms:1
- Living area:1,876 sq. ft.
Heating and cooling
- Cooling:Central Air
- Heating:Forced Air, Gas, Natural Gas
Structure and exterior
- Roof:Asphalt, Shingle
- Year built:1906
- Building area:1,876 sq. ft.
- Lot area:0.34 Acres
Utilities
- Water:Public
- Sewer:Public Sewer
Finances and disclosures
- Price:$360,000
- Price per sq. ft.:$191.9
- Tax amount:$6,726
New listings near 2418 Terrace Road
- New
 $269,900Active3 beds 3 baths1,617 sq. ft.
$269,900Active3 beds 3 baths1,617 sq. ft.7000 Lake Ridge Avenue #4, Des Moines, IA 50320
MLS# 724352Listed by: RE/MAX CONCEPTS - New
 $172,500Active2 beds 1 baths816 sq. ft.
$172,500Active2 beds 1 baths816 sq. ft.2325 E 40th Court, Des Moines, IA 50317
MLS# 724308Listed by: BH&G REAL ESTATE INNOVATIONS - Open Sun, 1 to 2pmNew
 $350,000Active3 beds 3 baths1,238 sq. ft.
$350,000Active3 beds 3 baths1,238 sq. ft.6785 NW 10th Street, Des Moines, IA 50313
MLS# 724238Listed by: RE/MAX PRECISION - Open Sat, 2 to 3pmNew
 $175,000Active4 beds 2 baths1,689 sq. ft.
$175,000Active4 beds 2 baths1,689 sq. ft.3250 E Douglas Avenue, Des Moines, IA 50317
MLS# 724281Listed by: RE/MAX CONCEPTS - Open Sat, 10am to 12pmNew
 $205,000Active4 beds 2 baths1,126 sq. ft.
$205,000Active4 beds 2 baths1,126 sq. ft.936 28th Street, Des Moines, IA 50312
MLS# 724312Listed by: RE/MAX CONCEPTS - New
 $250,000Active2 beds 2 baths1,454 sq. ft.
$250,000Active2 beds 2 baths1,454 sq. ft.5841 SE 22nd Court, Des Moines, IA 50320
MLS# 724316Listed by: RE/MAX CONCEPTS - Open Sun, 1 to 3pmNew
 $185,000Active2 beds 1 baths792 sq. ft.
$185,000Active2 beds 1 baths792 sq. ft.3832 Bowdoin Street, Des Moines, IA 50313
MLS# 724294Listed by: RE/MAX CONCEPTS - New
 $155,000Active2 beds 1 baths816 sq. ft.
$155,000Active2 beds 1 baths816 sq. ft.2530 SE 8th Court, Des Moines, IA 50315
MLS# 724295Listed by: KELLER WILLIAMS REALTY GDM - Open Sun, 12 to 2pmNew
 $369,900Active3 beds 4 baths1,929 sq. ft.
$369,900Active3 beds 4 baths1,929 sq. ft.731 56th Street, Des Moines, IA 50312
MLS# 724296Listed by: IOWA REALTY INDIANOLA - New
 $115,000Active2 beds 1 baths801 sq. ft.
$115,000Active2 beds 1 baths801 sq. ft.1120 E 6th Street #8, Des Moines, IA 50316
MLS# 724297Listed by: RE/MAX CONCEPTS
