2451 SE 18th Street, Des Moines, IA 50320
Local realty services provided by:Better Homes and Gardens Real Estate Innovations
2451 SE 18th Street,Des Moines, IA 50320
$244,900
- 3 Beds
- 2 Baths
- 871 sq. ft.
- Single family
- Active
Listed by:sara lehman
Office:re/max concepts
MLS#:728019
Source:IA_DMAAR
Price summary
- Price:$244,900
- Price per sq. ft.:$281.17
About this home
Welcome to this beautifully maintained 3-bedroom, 1.5 bath split foyer home with 1,471 finished square feet located on a spacious corner lot and quiet cul-de-sac in Des Moines, Iowa. This inviting residence offers a perfect blend of comfort and modern updates, ideal for both relaxing and entertaining.
Step inside to discover updated flooring and lighting throughout, giving the home a fresh and contemporary feel. The main living area is warm and welcoming, flowing seamlessly into a functional kitchen and dining space.
Downstairs, a second living area provides flexible space for a family room, office, or guest area.
Enjoy outdoor living with established garden beds ready for your green thumb, and a detached garage offering convenient parking and extra storage. The newly painted siding and newer roof provide peace of mind and great curb appeal.
Located in a friendly neighborhood with easy access to schools, parks, and amenities, this home is ready for you to move in and make it your own. Don't miss out - schedule your showing today! All information obtained from public records and seller.
Contact an agent
Home facts
- Year built:1991
- Listing ID #:728019
- Added:1 day(s) ago
- Updated:October 09, 2025 at 08:44 PM
Rooms and interior
- Bedrooms:3
- Total bathrooms:2
- Full bathrooms:1
- Living area:871 sq. ft.
Heating and cooling
- Cooling:Central Air
- Heating:Forced Air, Gas, Natural Gas
Structure and exterior
- Roof:Asphalt, Shingle
- Year built:1991
- Building area:871 sq. ft.
Utilities
- Water:Public
- Sewer:Public Sewer
Finances and disclosures
- Price:$244,900
- Price per sq. ft.:$281.17
- Tax amount:$4,164
New listings near 2451 SE 18th Street
- New
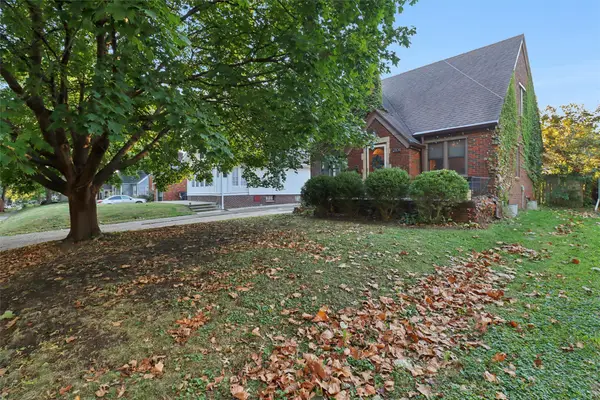 $319,900Active3 beds 2 baths1,581 sq. ft.
$319,900Active3 beds 2 baths1,581 sq. ft.2104 39th Street, Des Moines, IA 50310
MLS# 728037Listed by: KELLER WILLIAMS LEGACY GROUP - New
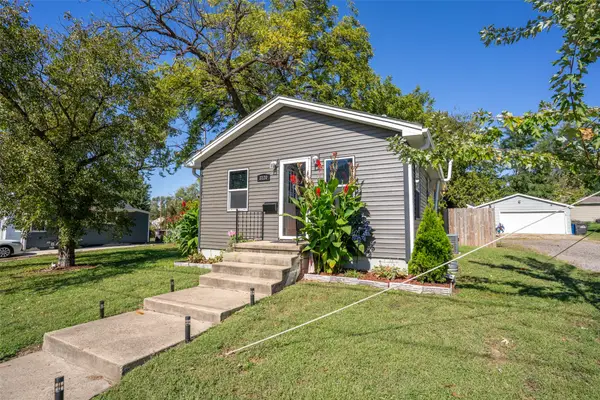 $139,900Active2 beds 2 baths640 sq. ft.
$139,900Active2 beds 2 baths640 sq. ft.3120 Garfield Avenue, Des Moines, IA 50317
MLS# 728047Listed by: PENNIE CARROLL & ASSOCIATES - New
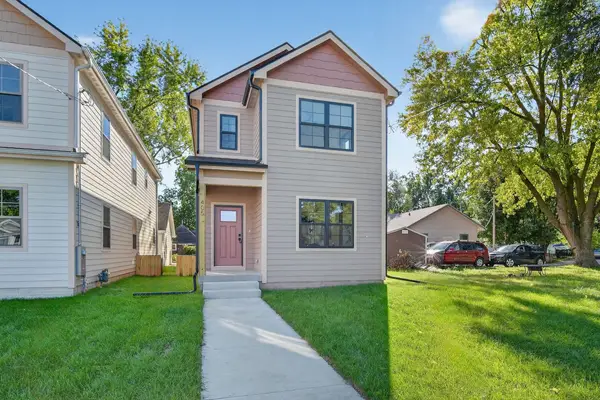 $349,000Active3 beds 3 baths1,724 sq. ft.
$349,000Active3 beds 3 baths1,724 sq. ft.405 E Granger Avenue, Des Moines, IA 50315
MLS# 728084Listed by: RE/MAX PRECISION - New
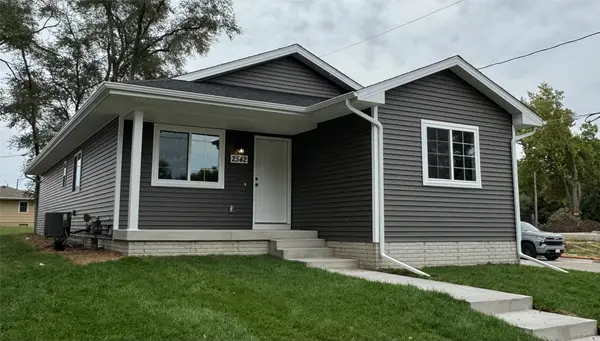 $280,900Active3 beds 2 baths1,120 sq. ft.
$280,900Active3 beds 2 baths1,120 sq. ft.2548 Onawa Street, Des Moines, IA 50317
MLS# 727898Listed by: MADDEN REALTY - New
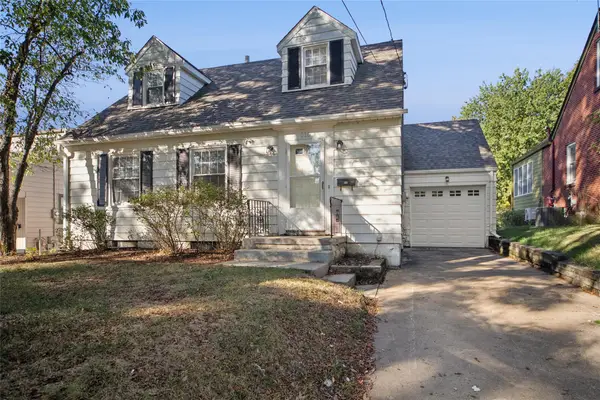 $260,000Active3 beds 2 baths1,303 sq. ft.
$260,000Active3 beds 2 baths1,303 sq. ft.310 31st Street, Des Moines, IA 50312
MLS# 727936Listed by: REALTY ONE GROUP IMPACT - New
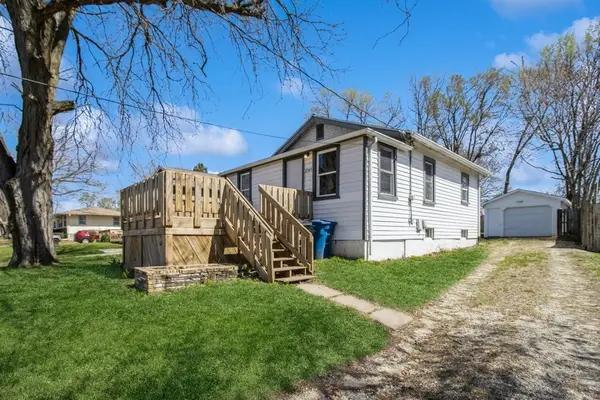 $139,900Active2 beds 1 baths661 sq. ft.
$139,900Active2 beds 1 baths661 sq. ft.2345 E 37th Court, Des Moines, IA 50317
MLS# 728067Listed by: RE/MAX CONCEPTS - New
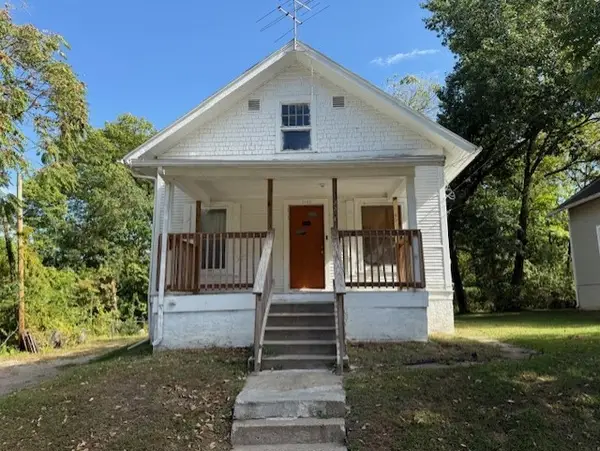 $122,500Active3 beds 2 baths1,092 sq. ft.
$122,500Active3 beds 2 baths1,092 sq. ft.1557 27th Street, Des Moines, IA 50311
MLS# 727935Listed by: KELLER WILLIAMS ANKENY METRO - New
 $220,000Active6 beds 3 baths2,491 sq. ft.
$220,000Active6 beds 3 baths2,491 sq. ft.1514 Harrison Avenue, Des Moines, IA 50314
MLS# 727982Listed by: KELLER WILLIAMS ANKENY METRO - Open Sun, 2 to 4pmNew
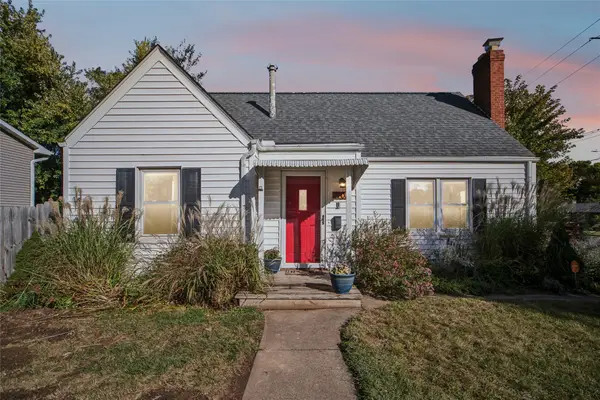 $257,000Active3 beds 1 baths1,237 sq. ft.
$257,000Active3 beds 1 baths1,237 sq. ft.1903 37th Street, Des Moines, IA 50310
MLS# 727995Listed by: REALTY ONE GROUP IMPACT - Open Sat, 1 to 3pmNew
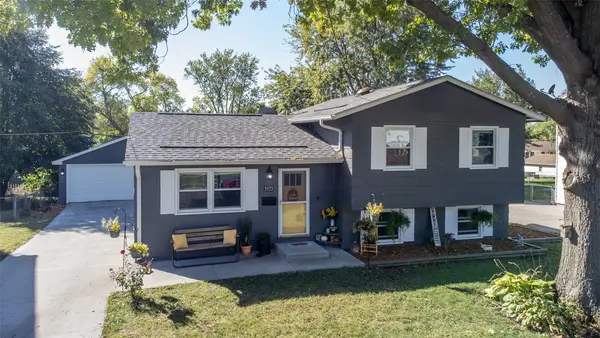 $240,000Active3 beds 1 baths988 sq. ft.
$240,000Active3 beds 1 baths988 sq. ft.3933 E Tiffin Avenue, Des Moines, IA 50317
MLS# 727889Listed by: KELLER WILLIAMS REALTY GDM
