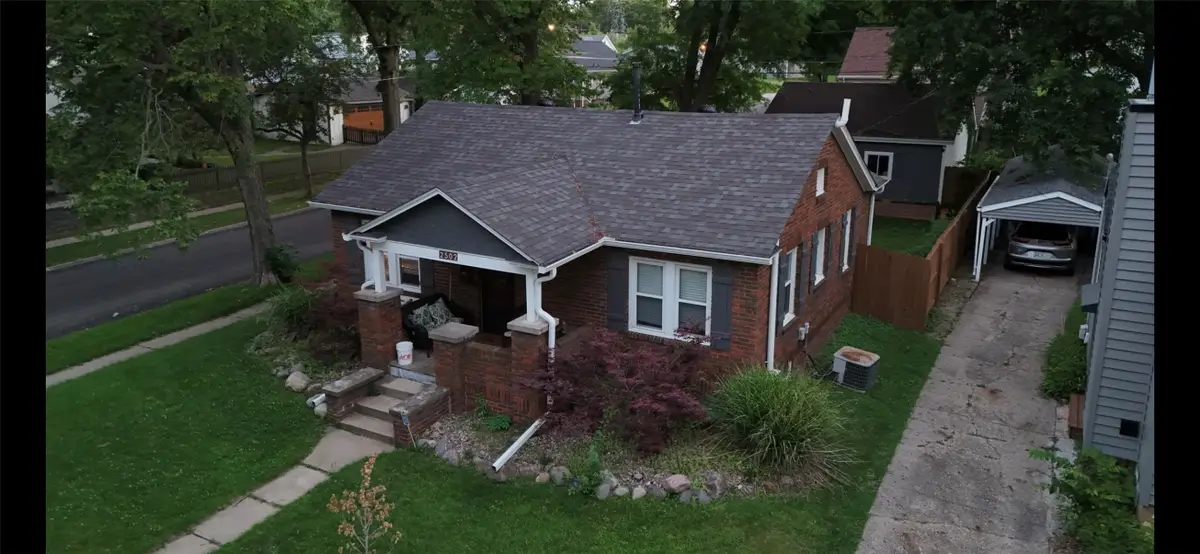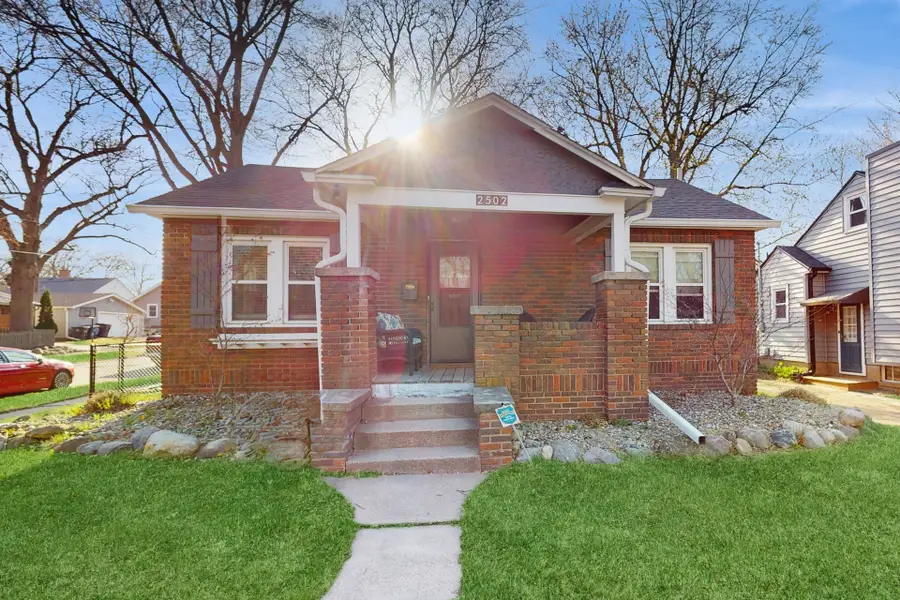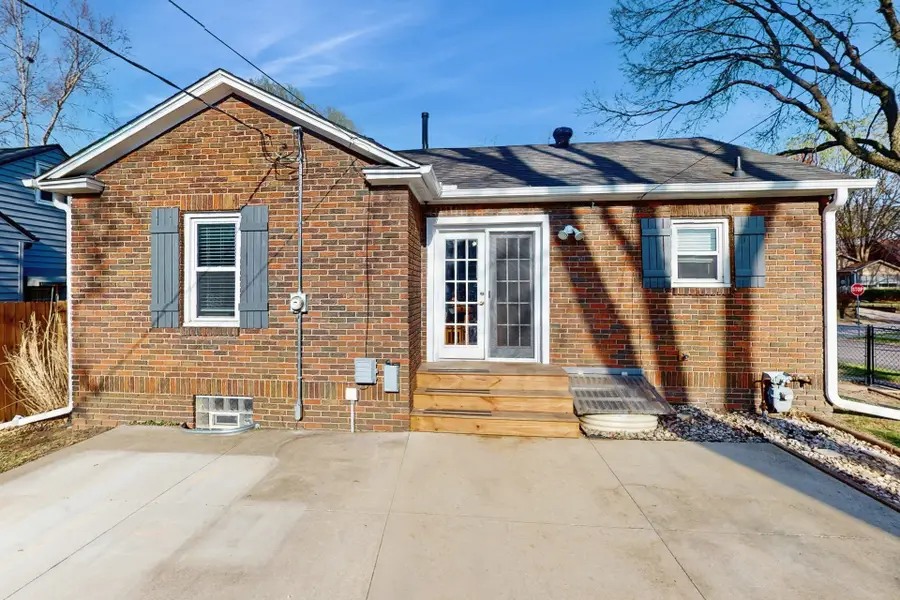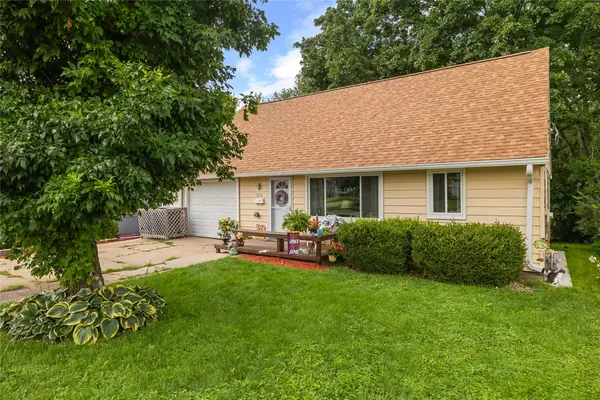2502 35th Street, Des Moines, IA 50310
Local realty services provided by:Better Homes and Gardens Real Estate Innovations



2502 35th Street,Des Moines, IA 50310
$246,000
- 4 Beds
- 2 Baths
- 885 sq. ft.
- Single family
- Pending
Listed by:wayne depenning
Office:bhhs first realty westown
MLS#:715915
Source:IA_DMAAR
Price summary
- Price:$246,000
- Price per sq. ft.:$277.97
About this home
Welcome to this beautifully updated Beaverdale brick bungalow, full of character and comfort. With over 1,200 square feet of living space, this home invites you in with a welcoming front porch and timeless curb appeal.
Inside, you'll find refinished hardwood floors, a spacious main floor layout, and a dining area that opens onto a deck—perfect for a future hot tub. The home includes four cozy bedrooms and 2 bathrooms. The mostly finished lower level features egress windows, a large primary suite with a walk-in closet and full bath, and a flexible room that can serve as a fourth bedroom or home office.
Enjoy the outdoors in the fenced-in backyard and patio—ideal for entertaining. The oversized 24x24 detached garage offers plenty of storage and workspace.
Recent upgrades include:
Energy Efficient windows and roof (2016), Egress windows (2019), Updated rear porch, privacy fence, and trim/garage paint (2023), Chain link fence (2023).
Smart home features include a 7-camera Blink security system and a living room wired for surround sound. The home is also wired for 220V to support a hot tub installation.
Contact an agent
Home facts
- Year built:1927
- Listing Id #:715915
- Added:118 day(s) ago
- Updated:August 06, 2025 at 07:25 AM
Rooms and interior
- Bedrooms:4
- Total bathrooms:2
- Full bathrooms:2
- Living area:885 sq. ft.
Heating and cooling
- Cooling:Central Air
- Heating:Forced Air, Gas, Natural Gas
Structure and exterior
- Roof:Asphalt, Shingle
- Year built:1927
- Building area:885 sq. ft.
- Lot area:0.16 Acres
Utilities
- Water:Public
- Sewer:Public Sewer
Finances and disclosures
- Price:$246,000
- Price per sq. ft.:$277.97
- Tax amount:$3,543
New listings near 2502 35th Street
- New
 $350,000Active3 beds 3 baths1,238 sq. ft.
$350,000Active3 beds 3 baths1,238 sq. ft.6785 NW 10th Street, Des Moines, IA 50313
MLS# 724238Listed by: RE/MAX PRECISION - Open Sat, 2 to 3pmNew
 $175,000Active4 beds 2 baths1,689 sq. ft.
$175,000Active4 beds 2 baths1,689 sq. ft.3250 E Douglas Avenue, Des Moines, IA 50317
MLS# 724281Listed by: RE/MAX CONCEPTS - Open Sat, 10am to 12pmNew
 $205,000Active4 beds 2 baths1,126 sq. ft.
$205,000Active4 beds 2 baths1,126 sq. ft.936 28th Street, Des Moines, IA 50312
MLS# 724312Listed by: RE/MAX CONCEPTS - New
 $250,000Active2 beds 2 baths1,454 sq. ft.
$250,000Active2 beds 2 baths1,454 sq. ft.5841 SE 22nd Court, Des Moines, IA 50320
MLS# 724316Listed by: RE/MAX CONCEPTS - Open Sun, 1 to 3pmNew
 $185,000Active2 beds 1 baths792 sq. ft.
$185,000Active2 beds 1 baths792 sq. ft.3832 Bowdoin Street, Des Moines, IA 50313
MLS# 724294Listed by: RE/MAX CONCEPTS - New
 $155,000Active2 beds 1 baths816 sq. ft.
$155,000Active2 beds 1 baths816 sq. ft.2530 SE 8th Court, Des Moines, IA 50315
MLS# 724295Listed by: KELLER WILLIAMS REALTY GDM - Open Sun, 12 to 2pmNew
 $369,900Active3 beds 4 baths1,929 sq. ft.
$369,900Active3 beds 4 baths1,929 sq. ft.731 56th Street, Des Moines, IA 50312
MLS# 724296Listed by: IOWA REALTY INDIANOLA - New
 $115,000Active2 beds 1 baths801 sq. ft.
$115,000Active2 beds 1 baths801 sq. ft.1120 E 6th Street #8, Des Moines, IA 50316
MLS# 724297Listed by: RE/MAX CONCEPTS - New
 $195,000Active3 beds 2 baths826 sq. ft.
$195,000Active3 beds 2 baths826 sq. ft.503 E Virginia Avenue, Des Moines, IA 50315
MLS# 724305Listed by: RE/MAX CONCEPTS - New
 $195,000Active4 beds 1 baths1,258 sq. ft.
$195,000Active4 beds 1 baths1,258 sq. ft.7206 SW 14th Street, Des Moines, IA 50315
MLS# 724114Listed by: RE/MAX PRECISION
