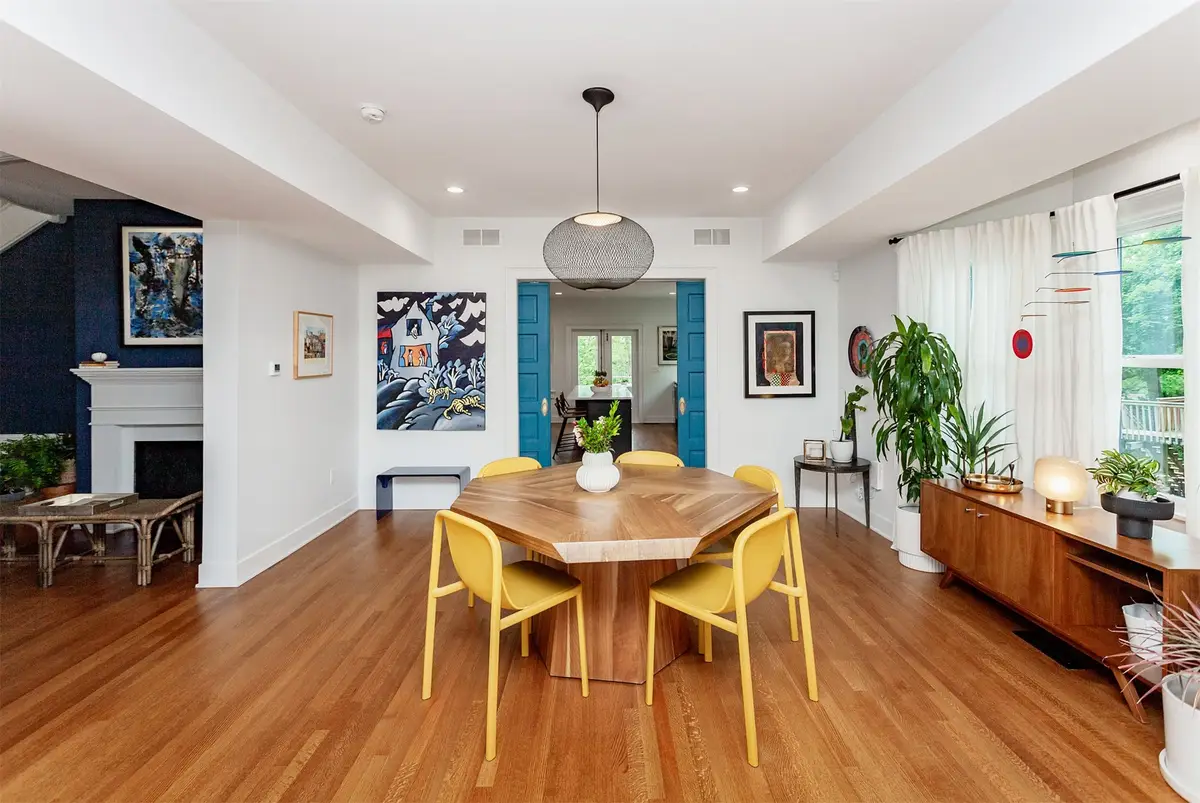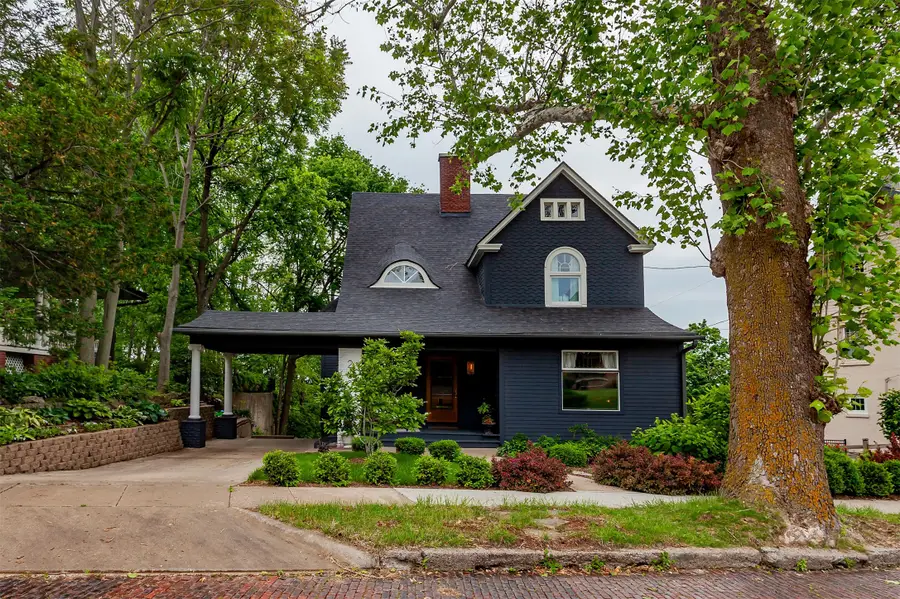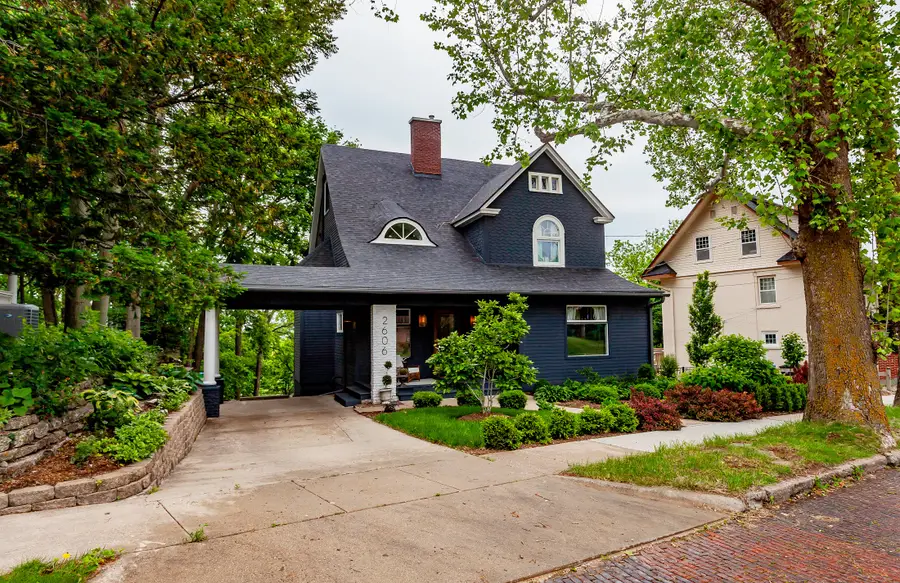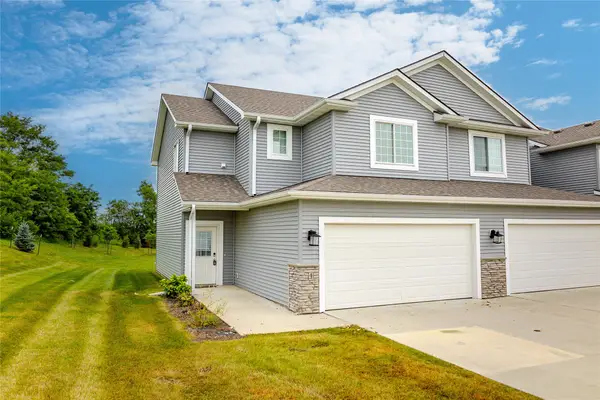2606 Forest Drive, Des Moines, IA 50312
Local realty services provided by:Better Homes and Gardens Real Estate Innovations



2606 Forest Drive,Des Moines, IA 50312
$750,000
- 3 Beds
- 4 Baths
- 2,696 sq. ft.
- Single family
- Pending
Listed by:andrew dephillips
Office:re/max concepts
MLS#:718964
Source:IA_DMAAR
Price summary
- Price:$750,000
- Price per sq. ft.:$278.19
About this home
This stately 3 story home sits on a picturesque brick street on a quarter acre lot South of Grand, known for highly coveted, charismatic homes. Built in 1905, this gem has been beautifully & mindfully renovated down to the studs while upholding its historic allure! Meticulous, abundant landscaping along with vintage sophistication welcome you home to nearly 3,000 sqft of charming living with an entertainer's main level, 3 bedrooms, 3.5 bathrooms & scenic porch. The home is highlighted by a flowing, spacious layout, two-story entry, hardwood floors & natural light from large windows. A renovated chef's kitchen boasts a 10' island, Miele 36" gas range & wet bar. Perfect for hosting, a great room, formal dining room, cozy 2nd seating area & 3/4 bath also on the main level. Upstairs relax in a sprawling owner's suite with heated tile floors, dual vanities, dual tile shower & rare walk-in closet. Two additional bedrooms on this level share a full bath with tub tile surround & heated floor. Enjoy 1st floor laundry with pet wash, a 3rd story bonus space for an office/hangout, park-like views from the screened-in porch overlooking the Racoon River Valley & walkout lower level with half bath. Name an update & it's likely been done from HVAC, roof, electrical, windows, sewer & water lines to main & more. Enjoy 7 years remaining on 10yr Urban Revitalization tax abatement, saving you thousands! Don't miss an opportunity to own a piece of history in one of the city's finest neighborhoods!
Contact an agent
Home facts
- Year built:1905
- Listing Id #:718964
- Added:72 day(s) ago
- Updated:August 06, 2025 at 07:25 AM
Rooms and interior
- Bedrooms:3
- Total bathrooms:4
- Full bathrooms:1
- Half bathrooms:1
- Living area:2,696 sq. ft.
Heating and cooling
- Cooling:Central Air
- Heating:Forced Air, Gas, Natural Gas
Structure and exterior
- Roof:Asphalt, Shingle
- Year built:1905
- Building area:2,696 sq. ft.
- Lot area:0.28 Acres
Utilities
- Water:Public
- Sewer:Public Sewer
Finances and disclosures
- Price:$750,000
- Price per sq. ft.:$278.19
- Tax amount:$4,738
New listings near 2606 Forest Drive
- New
 $269,900Active3 beds 3 baths1,617 sq. ft.
$269,900Active3 beds 3 baths1,617 sq. ft.7000 Lake Ridge Avenue #4, Des Moines, IA 50320
MLS# 724352Listed by: RE/MAX CONCEPTS - New
 $172,500Active2 beds 1 baths816 sq. ft.
$172,500Active2 beds 1 baths816 sq. ft.2325 E 40th Court, Des Moines, IA 50317
MLS# 724308Listed by: BH&G REAL ESTATE INNOVATIONS - Open Sun, 1 to 2pmNew
 $350,000Active3 beds 3 baths1,238 sq. ft.
$350,000Active3 beds 3 baths1,238 sq. ft.6785 NW 10th Street, Des Moines, IA 50313
MLS# 724238Listed by: RE/MAX PRECISION - Open Sat, 2 to 3pmNew
 $175,000Active4 beds 2 baths1,689 sq. ft.
$175,000Active4 beds 2 baths1,689 sq. ft.3250 E Douglas Avenue, Des Moines, IA 50317
MLS# 724281Listed by: RE/MAX CONCEPTS - Open Sat, 10am to 12pmNew
 $205,000Active4 beds 2 baths1,126 sq. ft.
$205,000Active4 beds 2 baths1,126 sq. ft.936 28th Street, Des Moines, IA 50312
MLS# 724312Listed by: RE/MAX CONCEPTS - New
 $250,000Active2 beds 2 baths1,454 sq. ft.
$250,000Active2 beds 2 baths1,454 sq. ft.5841 SE 22nd Court, Des Moines, IA 50320
MLS# 724316Listed by: RE/MAX CONCEPTS - Open Sun, 1 to 3pmNew
 $185,000Active2 beds 1 baths792 sq. ft.
$185,000Active2 beds 1 baths792 sq. ft.3832 Bowdoin Street, Des Moines, IA 50313
MLS# 724294Listed by: RE/MAX CONCEPTS - New
 $155,000Active2 beds 1 baths816 sq. ft.
$155,000Active2 beds 1 baths816 sq. ft.2530 SE 8th Court, Des Moines, IA 50315
MLS# 724295Listed by: KELLER WILLIAMS REALTY GDM - Open Sun, 12 to 2pmNew
 $369,900Active3 beds 4 baths1,929 sq. ft.
$369,900Active3 beds 4 baths1,929 sq. ft.731 56th Street, Des Moines, IA 50312
MLS# 724296Listed by: IOWA REALTY INDIANOLA - New
 $115,000Active2 beds 1 baths801 sq. ft.
$115,000Active2 beds 1 baths801 sq. ft.1120 E 6th Street #8, Des Moines, IA 50316
MLS# 724297Listed by: RE/MAX CONCEPTS
