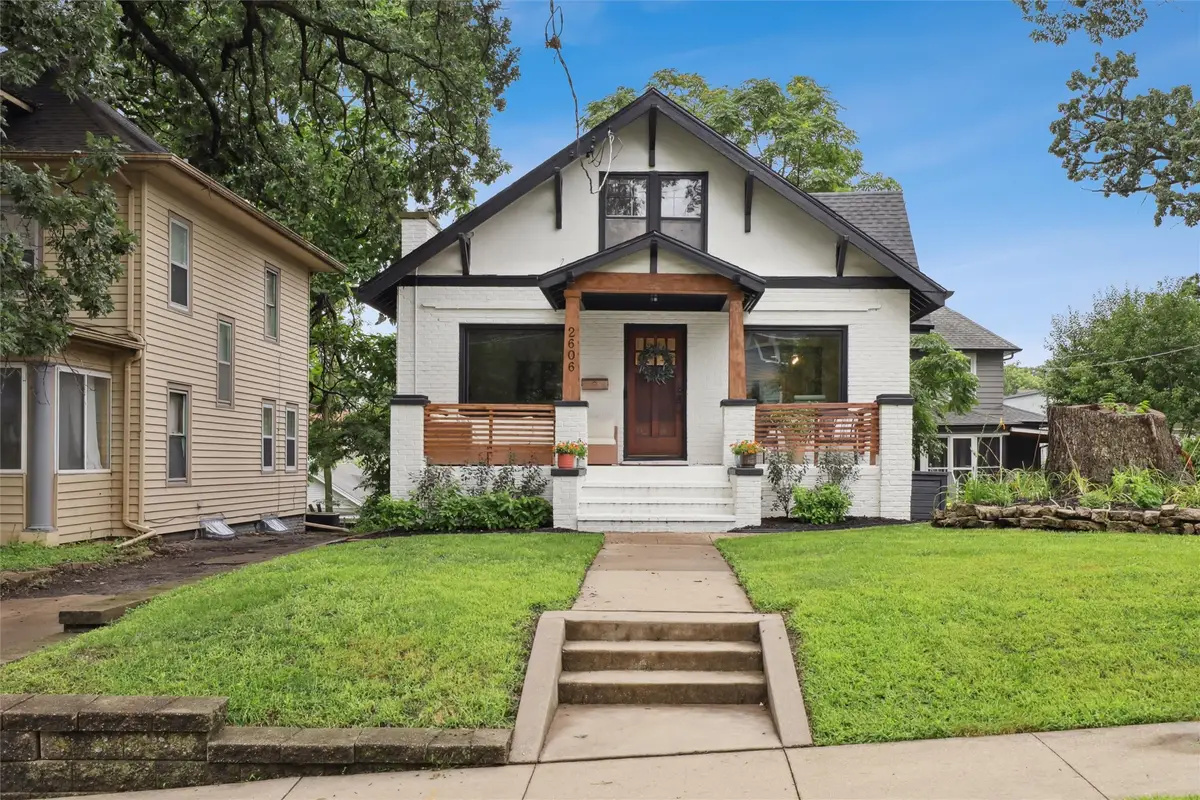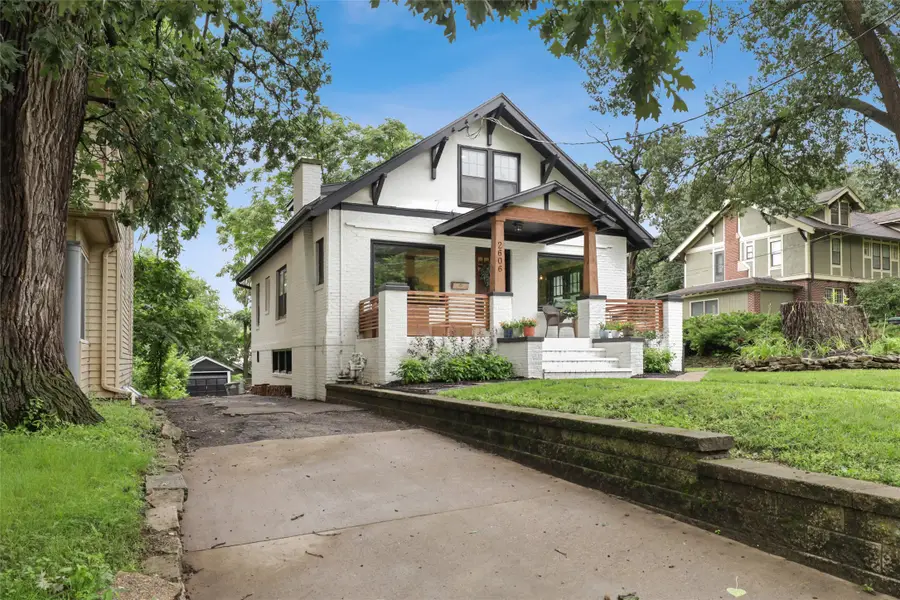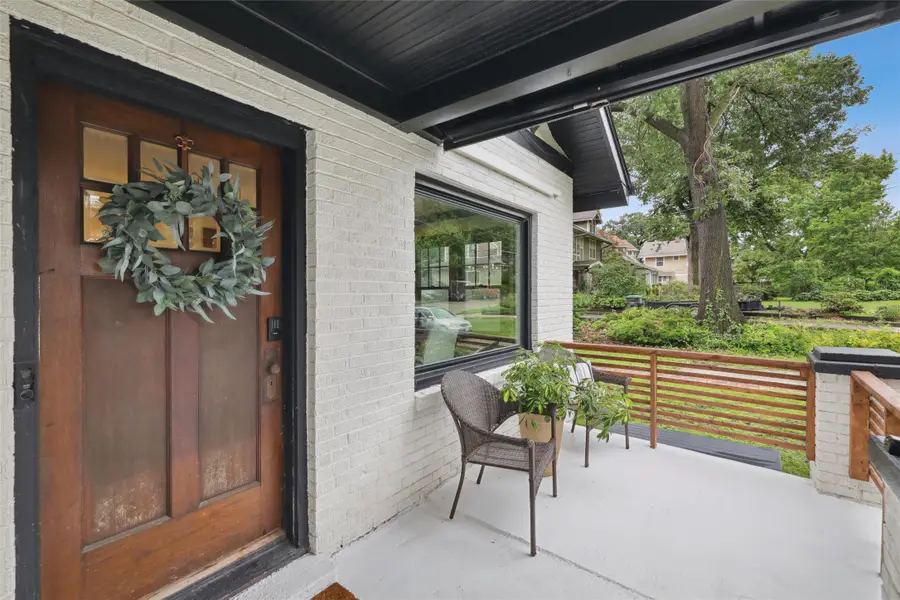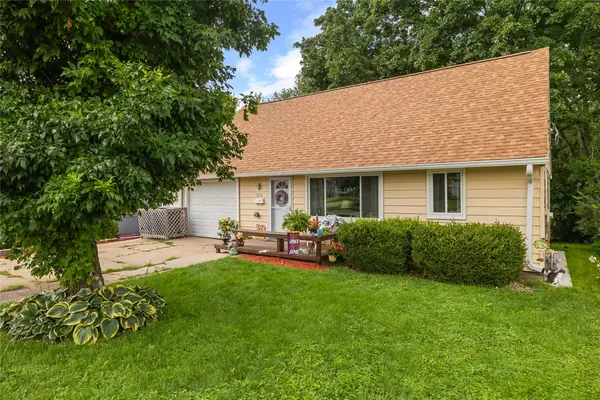2606 High Street, Des Moines, IA 50312
Local realty services provided by:Better Homes and Gardens Real Estate Innovations



2606 High Street,Des Moines, IA 50312
$299,000
- 4 Beds
- 2 Baths
- 1,482 sq. ft.
- Single family
- Pending
Listed by:tammy sparks
Office:realty one group impact
MLS#:723321
Source:IA_DMAAR
Price summary
- Price:$299,000
- Price per sq. ft.:$201.75
About this home
Vintage Charm Meets Modern Comfort!
Nestled in the heart of coveted Woodland Heights, this beautifully preserved 4-bedroom, 2-bath home offers the perfect blend of timeless character and modern updates. Original hardwood floors, warm natural light, and classic details create a welcoming, nostalgic feel—while the brand-new kitchen and main-level laundry (with combo washer/dryer) bring everyday convenience to the forefront.
The flexible floor plan includes a convenient ¾ bath on the main level and a full bath upstairs near the primary bedroom for added privacy and comfort. Need extra space? A non-conforming bedroom in the basement is perfect for a guest room or home office.
With a brand-new roof and a one-car detached garage, plus close proximity to parks, shops, restaurants, and more—this location is hard to beat.
If you're looking for a home that protects its vintage charm while offering all the right updates—this one’s a must-see.
Contact an agent
Home facts
- Year built:1923
- Listing Id #:723321
- Added:14 day(s) ago
- Updated:August 06, 2025 at 07:25 AM
Rooms and interior
- Bedrooms:4
- Total bathrooms:2
- Full bathrooms:1
- Living area:1,482 sq. ft.
Heating and cooling
- Cooling:Central Air, Window Units
- Heating:Forced Air, Gas, Natural Gas
Structure and exterior
- Roof:Asphalt, Shingle
- Year built:1923
- Building area:1,482 sq. ft.
Utilities
- Water:Public
- Sewer:Public Sewer
Finances and disclosures
- Price:$299,000
- Price per sq. ft.:$201.75
- Tax amount:$3,623 (2025)
New listings near 2606 High Street
- New
 $350,000Active3 beds 3 baths1,238 sq. ft.
$350,000Active3 beds 3 baths1,238 sq. ft.6785 NW 10th Street, Des Moines, IA 50313
MLS# 724238Listed by: RE/MAX PRECISION - Open Sat, 2 to 3pmNew
 $175,000Active4 beds 2 baths1,689 sq. ft.
$175,000Active4 beds 2 baths1,689 sq. ft.3250 E Douglas Avenue, Des Moines, IA 50317
MLS# 724281Listed by: RE/MAX CONCEPTS - Open Sat, 10am to 12pmNew
 $205,000Active4 beds 2 baths1,126 sq. ft.
$205,000Active4 beds 2 baths1,126 sq. ft.936 28th Street, Des Moines, IA 50312
MLS# 724312Listed by: RE/MAX CONCEPTS - New
 $250,000Active2 beds 2 baths1,454 sq. ft.
$250,000Active2 beds 2 baths1,454 sq. ft.5841 SE 22nd Court, Des Moines, IA 50320
MLS# 724316Listed by: RE/MAX CONCEPTS - Open Sun, 1 to 3pmNew
 $185,000Active2 beds 1 baths792 sq. ft.
$185,000Active2 beds 1 baths792 sq. ft.3832 Bowdoin Street, Des Moines, IA 50313
MLS# 724294Listed by: RE/MAX CONCEPTS - New
 $155,000Active2 beds 1 baths816 sq. ft.
$155,000Active2 beds 1 baths816 sq. ft.2530 SE 8th Court, Des Moines, IA 50315
MLS# 724295Listed by: KELLER WILLIAMS REALTY GDM - Open Sun, 12 to 2pmNew
 $369,900Active3 beds 4 baths1,929 sq. ft.
$369,900Active3 beds 4 baths1,929 sq. ft.731 56th Street, Des Moines, IA 50312
MLS# 724296Listed by: IOWA REALTY INDIANOLA - New
 $115,000Active2 beds 1 baths801 sq. ft.
$115,000Active2 beds 1 baths801 sq. ft.1120 E 6th Street #8, Des Moines, IA 50316
MLS# 724297Listed by: RE/MAX CONCEPTS - New
 $195,000Active3 beds 2 baths826 sq. ft.
$195,000Active3 beds 2 baths826 sq. ft.503 E Virginia Avenue, Des Moines, IA 50315
MLS# 724305Listed by: RE/MAX CONCEPTS - New
 $195,000Active4 beds 2 baths1,258 sq. ft.
$195,000Active4 beds 2 baths1,258 sq. ft.7206 SW 14th Street, Des Moines, IA 50315
MLS# 724114Listed by: RE/MAX PRECISION
