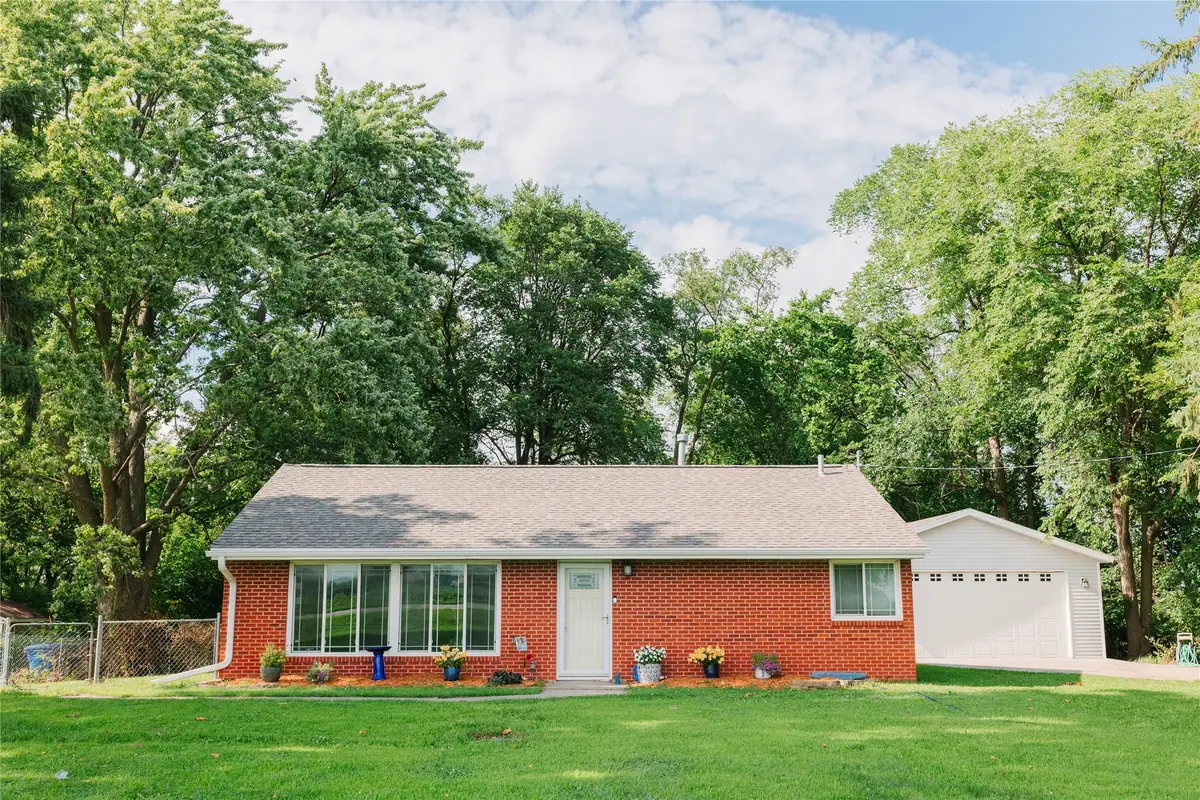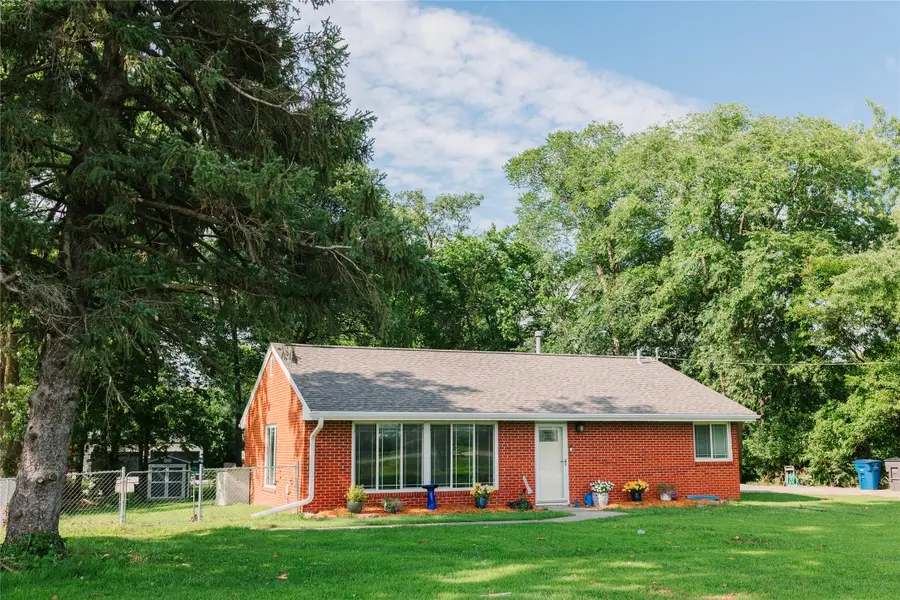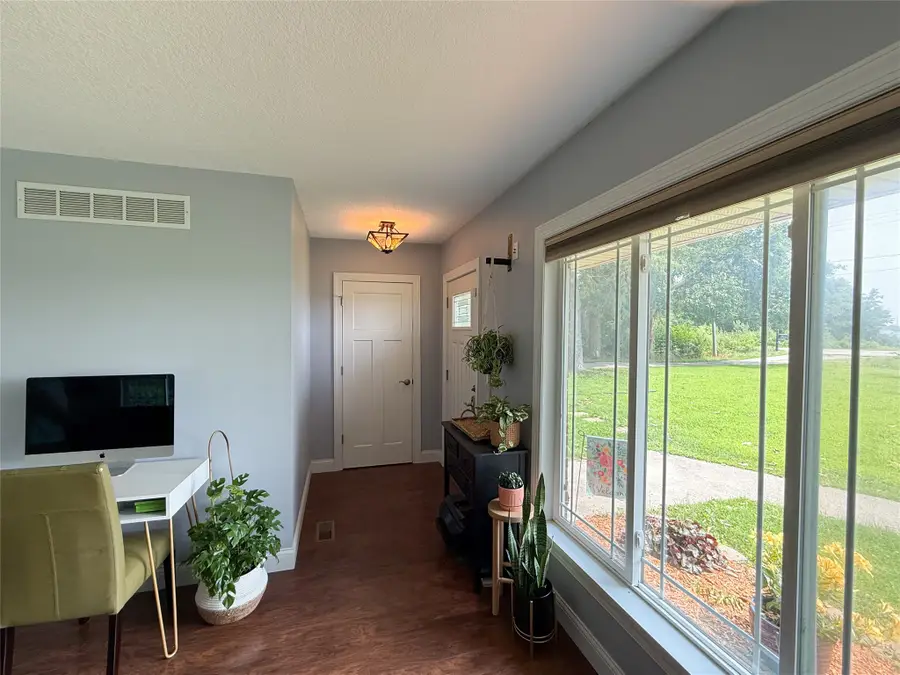2660 E Payton Avenue, Des Moines, IA 50320
Local realty services provided by:Better Homes and Gardens Real Estate Innovations



2660 E Payton Avenue,Des Moines, IA 50320
$245,000
- 2 Beds
- 1 Baths
- 1,040 sq. ft.
- Single family
- Active
Upcoming open houses
- Sat, Aug 1611:00 am - 01:00 pm
Listed by:angie veatch
Office:re/max revolution
MLS#:722340
Source:IA_DMAAR
Price summary
- Price:$245,000
- Price per sq. ft.:$235.58
About this home
Beautiful two bedroom all brick ranch with over 1040 sq ft of living area. The home is located near Easter Lake on nearly half an acre and is beautifully maintained. The home offers a spacious open floor plan filled with natural light from four large picture windows overlooking peaceful country views. The luxurious bathroom is complete with solid surface countertop, heated travertine flooring and a rainfall shower. The kitchen provides plenty of cabinetry and counter space, perfect for everyday living or entertaining. Outside, enjoy a fully fenced backyard with mature trees and privacy, plus an oversized two-car garage and additional storage in the included Tuff Shed. The exterior walls are spray-foamed for excellent energy efficiency and quietness. Professionally water-proofed basement that's neat, clean and well lit. Major updates include a new roof in 2022, updated piping throughout the home, and completed TIME OF TRANSFER on the septic, giving you peace of mind. With a quiet, country feel and close proximity to parks and trails, this home is a true retreat with room to relax and enjoy. Quiet, great views and close to Easter Lake. Seller to provide $5000 towards buyers closing costs or buydown.
Contact an agent
Home facts
- Year built:1953
- Listing Id #:722340
- Added:29 day(s) ago
- Updated:August 11, 2025 at 07:42 PM
Rooms and interior
- Bedrooms:2
- Total bathrooms:1
- Living area:1,040 sq. ft.
Heating and cooling
- Cooling:Central Air
- Heating:Forced Air, Gas, Natural Gas
Structure and exterior
- Roof:Asphalt, Shingle
- Year built:1953
- Building area:1,040 sq. ft.
- Lot area:0.45 Acres
Utilities
- Water:Public
- Sewer:Septic Tank
Finances and disclosures
- Price:$245,000
- Price per sq. ft.:$235.58
- Tax amount:$3,698
New listings near 2660 E Payton Avenue
- New
 $172,500Active2 beds 1 baths816 sq. ft.
$172,500Active2 beds 1 baths816 sq. ft.2325 E 40th Court, Des Moines, IA 50317
MLS# 724308Listed by: BH&G REAL ESTATE INNOVATIONS - New
 $350,000Active3 beds 3 baths1,238 sq. ft.
$350,000Active3 beds 3 baths1,238 sq. ft.6785 NW 10th Street, Des Moines, IA 50313
MLS# 724238Listed by: RE/MAX PRECISION - Open Sat, 2 to 3pmNew
 $175,000Active4 beds 2 baths1,689 sq. ft.
$175,000Active4 beds 2 baths1,689 sq. ft.3250 E Douglas Avenue, Des Moines, IA 50317
MLS# 724281Listed by: RE/MAX CONCEPTS - Open Sat, 10am to 12pmNew
 $205,000Active4 beds 2 baths1,126 sq. ft.
$205,000Active4 beds 2 baths1,126 sq. ft.936 28th Street, Des Moines, IA 50312
MLS# 724312Listed by: RE/MAX CONCEPTS - New
 $250,000Active2 beds 2 baths1,454 sq. ft.
$250,000Active2 beds 2 baths1,454 sq. ft.5841 SE 22nd Court, Des Moines, IA 50320
MLS# 724316Listed by: RE/MAX CONCEPTS - Open Sun, 1 to 3pmNew
 $185,000Active2 beds 1 baths792 sq. ft.
$185,000Active2 beds 1 baths792 sq. ft.3832 Bowdoin Street, Des Moines, IA 50313
MLS# 724294Listed by: RE/MAX CONCEPTS - New
 $155,000Active2 beds 1 baths816 sq. ft.
$155,000Active2 beds 1 baths816 sq. ft.2530 SE 8th Court, Des Moines, IA 50315
MLS# 724295Listed by: KELLER WILLIAMS REALTY GDM - Open Sun, 12 to 2pmNew
 $369,900Active3 beds 4 baths1,929 sq. ft.
$369,900Active3 beds 4 baths1,929 sq. ft.731 56th Street, Des Moines, IA 50312
MLS# 724296Listed by: IOWA REALTY INDIANOLA - New
 $115,000Active2 beds 1 baths801 sq. ft.
$115,000Active2 beds 1 baths801 sq. ft.1120 E 6th Street #8, Des Moines, IA 50316
MLS# 724297Listed by: RE/MAX CONCEPTS - New
 $195,000Active3 beds 2 baths826 sq. ft.
$195,000Active3 beds 2 baths826 sq. ft.503 E Virginia Avenue, Des Moines, IA 50315
MLS# 724305Listed by: RE/MAX CONCEPTS
