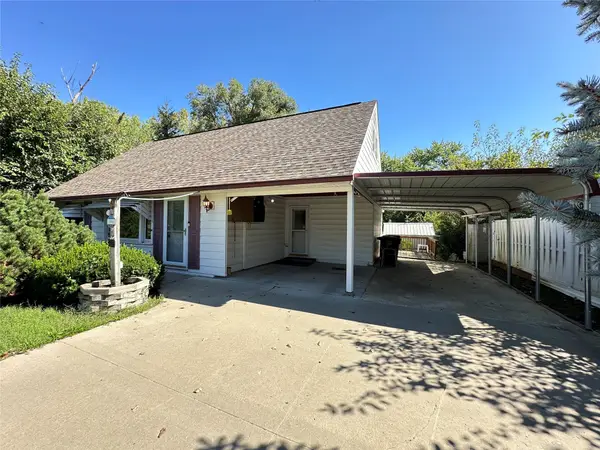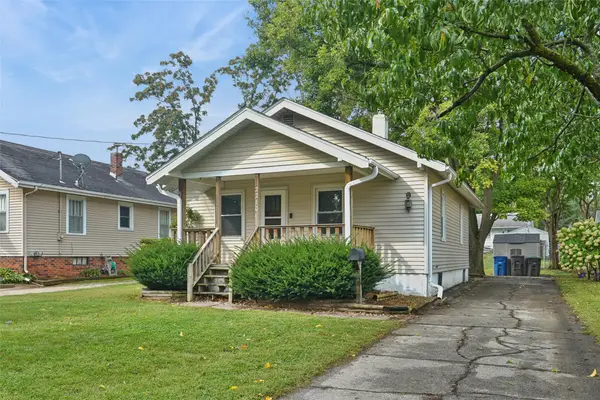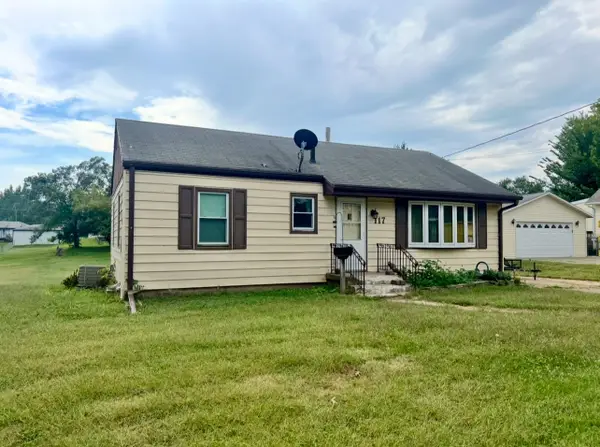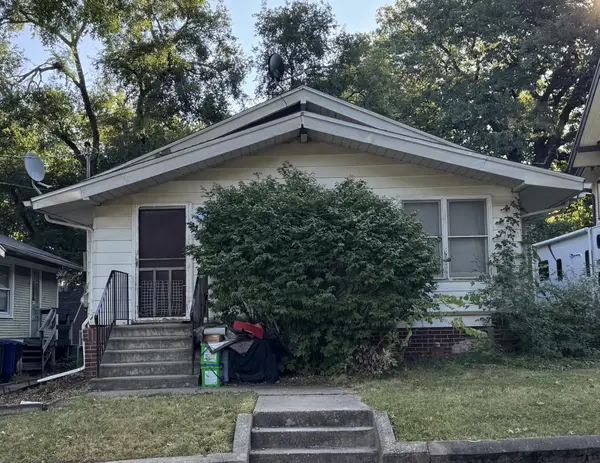2716 53rd Street, Des Moines, IA 50310
Local realty services provided by:Better Homes and Gardens Real Estate Innovations
2716 53rd Street,Des Moines, IA 50310
$420,000
- 3 Beds
- 3 Baths
- 2,192 sq. ft.
- Single family
- Active
Listed by:kathi dellaca
Office:lpt realty, llc.
MLS#:724682
Source:IA_DMAAR
Price summary
- Price:$420,000
- Price per sq. ft.:$191.61
About this home
Remarkable craftsman style 2 story! This home was rebuilt from the ground up in 2011 & sits on a .30 acre treed lot with fenced back yard. Lovely covered porch, covered Trex deck & a circular, concrete patio were recently added. Wooden she-shed has many uses. 2 car attached garage is a pass through for ease with mowers, lawn furniture & outdoor toys. Interior has just as much character! Laundry room & 1/2 bath are off the hall next to the stunning kitchen. Kitchen island provides seating for 4. Living area fireplace can be for wood or gas. Formal dining room is conveniently located next to the living & kitchen areas. Entering the front door with sidelights, you'll find a drop zone & office/den. You'll love the Brazillian wood, tile & slate floors, white trim & doors. Open stairs with a landing & big window leads to the 2nd story. Large primary bedroom has a walk-in closet, full bath with elevated dual vanities & tiled walk-in shower. There's an additional full bath & 2 more bedrooms. HVAC new in 2021. Professionally installed top grade blinds and shutters. New exterior paint 2021.
Contact an agent
Home facts
- Year built:1922
- Listing ID #:724682
- Added:35 day(s) ago
- Updated:September 21, 2025 at 03:04 PM
Rooms and interior
- Bedrooms:3
- Total bathrooms:3
- Full bathrooms:2
- Half bathrooms:1
- Living area:2,192 sq. ft.
Heating and cooling
- Cooling:Central Air
- Heating:Gas, Natural Gas
Structure and exterior
- Roof:Asphalt, Shingle
- Year built:1922
- Building area:2,192 sq. ft.
- Lot area:0.3 Acres
Utilities
- Water:Public
- Sewer:Public Sewer
Finances and disclosures
- Price:$420,000
- Price per sq. ft.:$191.61
- Tax amount:$7,951
New listings near 2716 53rd Street
- New
 $179,900Active4 beds 2 baths1,260 sq. ft.
$179,900Active4 beds 2 baths1,260 sq. ft.7205 SW 13th Street, Des Moines, IA 50315
MLS# 726996Listed by: GOSYNERGY REALTY - New
 $182,000Active2 beds 1 baths832 sq. ft.
$182,000Active2 beds 1 baths832 sq. ft.2210 36th Street, Des Moines, IA 50310
MLS# 726935Listed by: REALTY ONE GROUP IMPACT - New
 $160,000Active3 beds 1 baths1,042 sq. ft.
$160,000Active3 beds 1 baths1,042 sq. ft.117 E Rose Avenue, Des Moines, IA 50315
MLS# 726977Listed by: RE/MAX CONCEPTS - New
 $149,900Active2 beds 1 baths842 sq. ft.
$149,900Active2 beds 1 baths842 sq. ft.2327 Amherst Street, Des Moines, IA 50313
MLS# 726985Listed by: RE/MAX CONCEPTS - New
 $100,000Active3 beds 1 baths1,260 sq. ft.
$100,000Active3 beds 1 baths1,260 sq. ft.1143 38th Street, Des Moines, IA 50311
MLS# 726946Listed by: KELLER WILLIAMS REALTY GDM - New
 $199,900Active3 beds 1 baths864 sq. ft.
$199,900Active3 beds 1 baths864 sq. ft.2730 Sheridan Avenue, Des Moines, IA 50310
MLS# 726904Listed by: REALTY ONE GROUP IMPACT - New
 $190,000Active4 beds 2 baths1,106 sq. ft.
$190,000Active4 beds 2 baths1,106 sq. ft.1428 33rd Street, Des Moines, IA 50311
MLS# 726939Listed by: KELLER WILLIAMS REALTY GDM - New
 $270,000Active4 beds 2 baths1,889 sq. ft.
$270,000Active4 beds 2 baths1,889 sq. ft.730 Arthur Avenue, Des Moines, IA 50316
MLS# 726706Listed by: EXP REALTY, LLC - New
 $515,000Active3 beds 3 baths2,026 sq. ft.
$515,000Active3 beds 3 baths2,026 sq. ft.2314 E 50th Court, Des Moines, IA 50317
MLS# 726933Listed by: KELLER WILLIAMS REALTY GDM - New
 $299,000Active3 beds 3 baths1,454 sq. ft.
$299,000Active3 beds 3 baths1,454 sq. ft.3417 E 53rd Court, Des Moines, IA 50317
MLS# 726934Listed by: RE/MAX CONCEPTS
