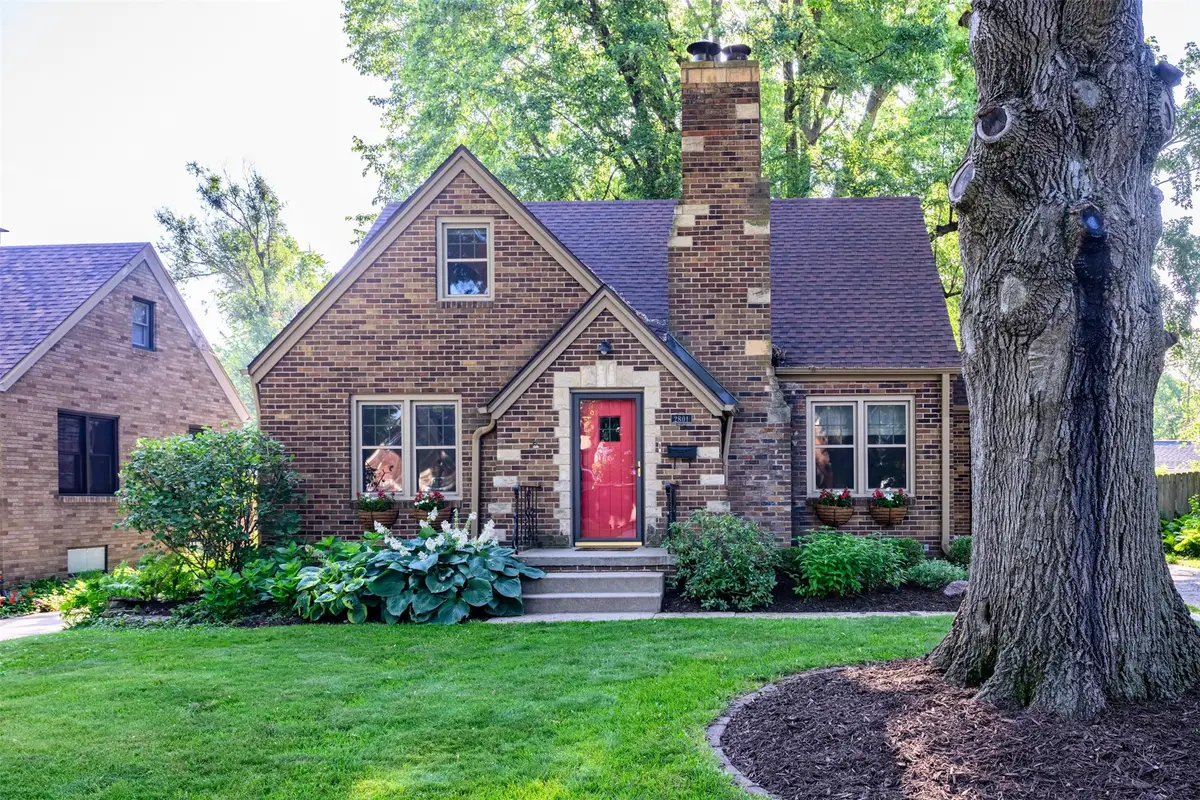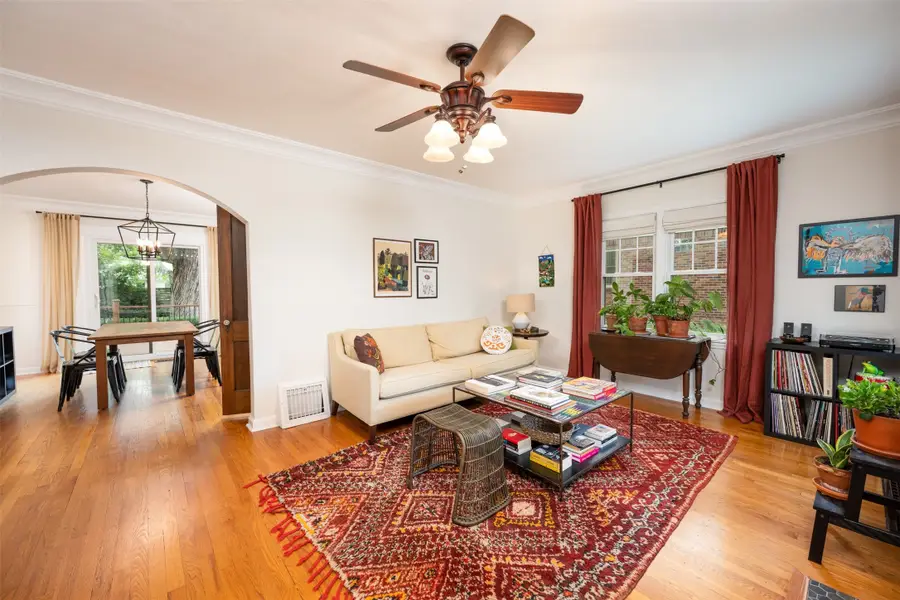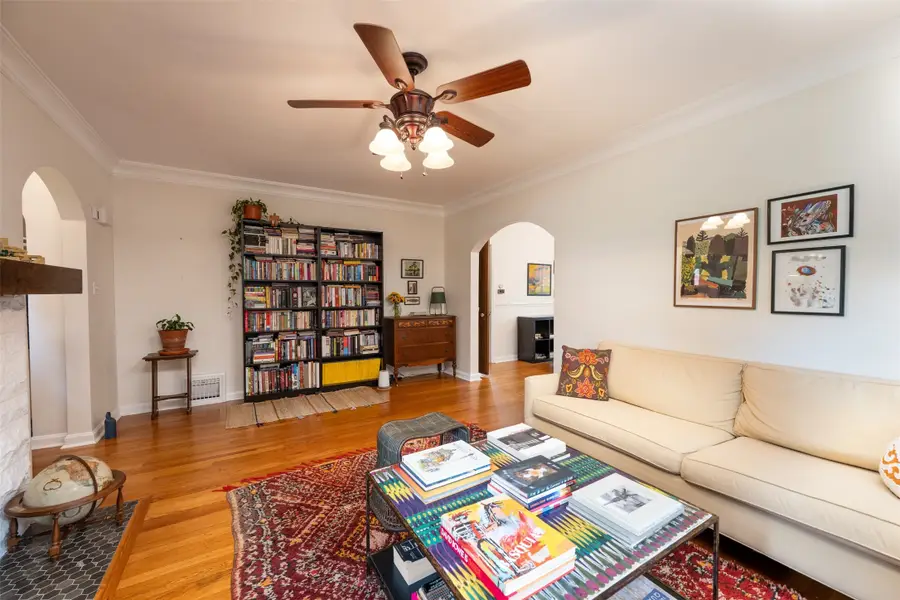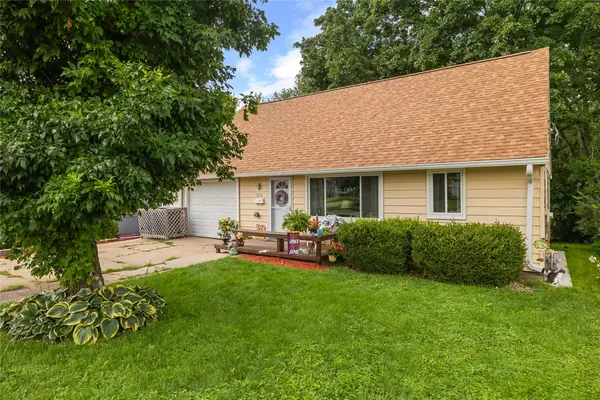2801 46th Street, Des Moines, IA 50310
Local realty services provided by:Better Homes and Gardens Real Estate Innovations



2801 46th Street,Des Moines, IA 50310
$357,000
- 3 Beds
- 2 Baths
- 1,406 sq. ft.
- Single family
- Pending
Listed by:sharon klaus
Office:bhhs first realty westown
MLS#:722741
Source:IA_DMAAR
Price summary
- Price:$357,000
- Price per sq. ft.:$253.91
About this home
Prepare to be enchanted by this truly charming home that blends the comfort of modern living with the irresistible appeal of classic design. This classic Beaverdale brick is nestled in mature shade trees. Step inside to a cozy living room that invites you to unwind as you curl up by the fireplace on cooler fall or winter nights. The dining area opens to the updated kitchen with white cabinetry and quartz countertops, stainless steel appliances, and a gas range. From the dining area head onto the composite deck overlooking the fenced backyard. Easy access to the two-car detached garage. This home offers three comfortable bedrooms - the primary bedroom located upstairs features a walk-in closet, hardwood floors, extra storage and an additional AC system for added comfort. Two additional bedrooms on the main level offer flexibility for children, guests, or a dedicated home office. A full hall bath with tile surround completes the main living area. The lower level includes an open laundry, storage areas, & approx. 250 sq. feet of finished lower level with an additional ¾ bath. Beyond the home itself, you’ll find a neighborhood rich in character and camaraderie. Tree-lined streets are perfect for evening strolls, and friendly neighbors wave hello as you pass. Walk to nearby parks, quaint cafes, & local shops, or take part in yearly community events that bring everyone together. If you’re seeking a home with heart—a place as unique and inviting as you are—this is your opportunity.
Contact an agent
Home facts
- Year built:1935
- Listing Id #:722741
- Added:24 day(s) ago
- Updated:August 06, 2025 at 07:25 AM
Rooms and interior
- Bedrooms:3
- Total bathrooms:2
- Full bathrooms:1
- Living area:1,406 sq. ft.
Heating and cooling
- Cooling:Central Air
- Heating:Forced Air, Gas, Natural Gas
Structure and exterior
- Roof:Asphalt, Shingle
- Year built:1935
- Building area:1,406 sq. ft.
- Lot area:0.18 Acres
Utilities
- Water:Public
- Sewer:Public Sewer
Finances and disclosures
- Price:$357,000
- Price per sq. ft.:$253.91
- Tax amount:$5,424
New listings near 2801 46th Street
- New
 $350,000Active3 beds 3 baths1,238 sq. ft.
$350,000Active3 beds 3 baths1,238 sq. ft.6785 NW 10th Street, Des Moines, IA 50313
MLS# 724238Listed by: RE/MAX PRECISION - Open Sat, 2 to 3pmNew
 $175,000Active4 beds 2 baths1,689 sq. ft.
$175,000Active4 beds 2 baths1,689 sq. ft.3250 E Douglas Avenue, Des Moines, IA 50317
MLS# 724281Listed by: RE/MAX CONCEPTS - Open Sat, 10am to 12pmNew
 $205,000Active4 beds 2 baths1,126 sq. ft.
$205,000Active4 beds 2 baths1,126 sq. ft.936 28th Street, Des Moines, IA 50312
MLS# 724312Listed by: RE/MAX CONCEPTS - New
 $250,000Active2 beds 2 baths1,454 sq. ft.
$250,000Active2 beds 2 baths1,454 sq. ft.5841 SE 22nd Court, Des Moines, IA 50320
MLS# 724316Listed by: RE/MAX CONCEPTS - Open Sun, 1 to 3pmNew
 $185,000Active2 beds 1 baths792 sq. ft.
$185,000Active2 beds 1 baths792 sq. ft.3832 Bowdoin Street, Des Moines, IA 50313
MLS# 724294Listed by: RE/MAX CONCEPTS - New
 $155,000Active2 beds 1 baths816 sq. ft.
$155,000Active2 beds 1 baths816 sq. ft.2530 SE 8th Court, Des Moines, IA 50315
MLS# 724295Listed by: KELLER WILLIAMS REALTY GDM - Open Sun, 12 to 2pmNew
 $369,900Active3 beds 4 baths1,929 sq. ft.
$369,900Active3 beds 4 baths1,929 sq. ft.731 56th Street, Des Moines, IA 50312
MLS# 724296Listed by: IOWA REALTY INDIANOLA - New
 $115,000Active2 beds 1 baths801 sq. ft.
$115,000Active2 beds 1 baths801 sq. ft.1120 E 6th Street #8, Des Moines, IA 50316
MLS# 724297Listed by: RE/MAX CONCEPTS - New
 $195,000Active3 beds 2 baths826 sq. ft.
$195,000Active3 beds 2 baths826 sq. ft.503 E Virginia Avenue, Des Moines, IA 50315
MLS# 724305Listed by: RE/MAX CONCEPTS - New
 $195,000Active4 beds 1 baths1,258 sq. ft.
$195,000Active4 beds 1 baths1,258 sq. ft.7206 SW 14th Street, Des Moines, IA 50315
MLS# 724114Listed by: RE/MAX PRECISION
