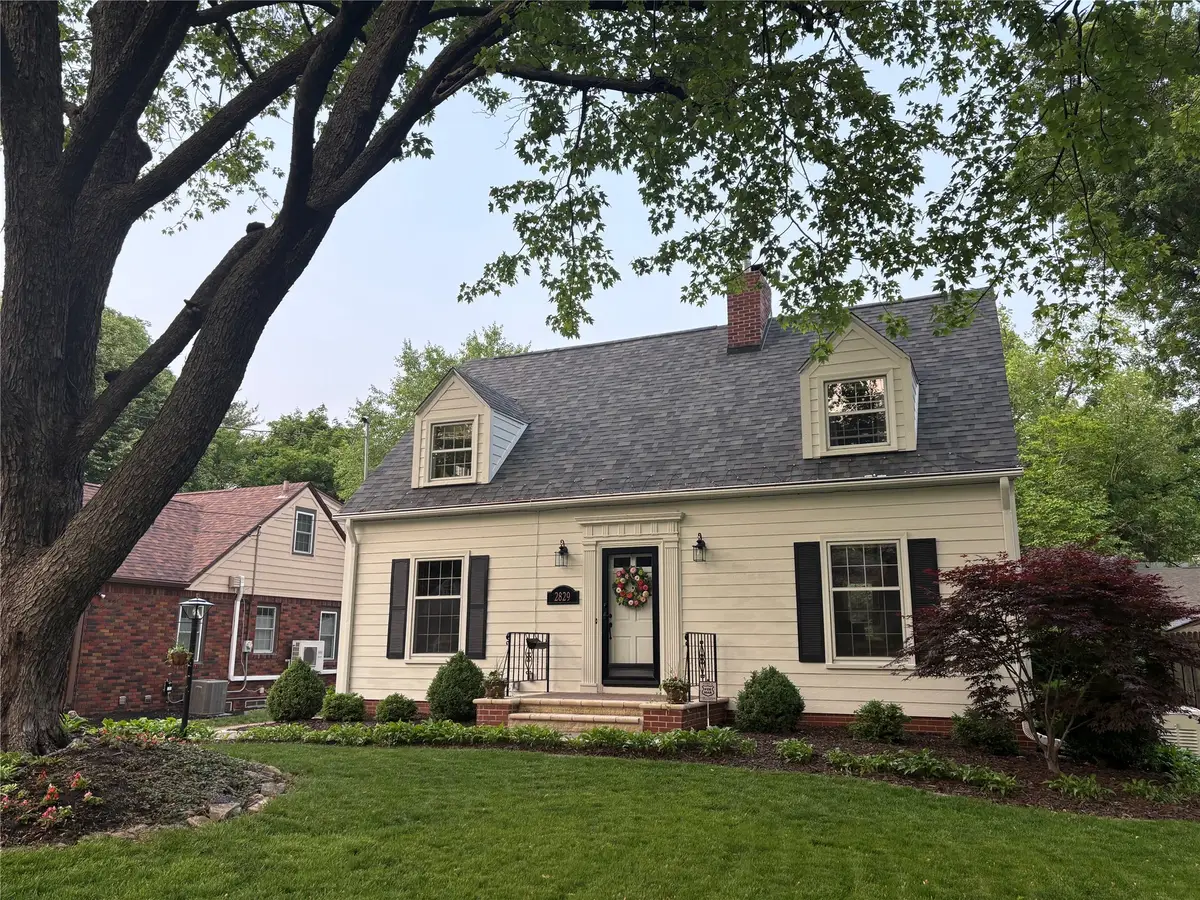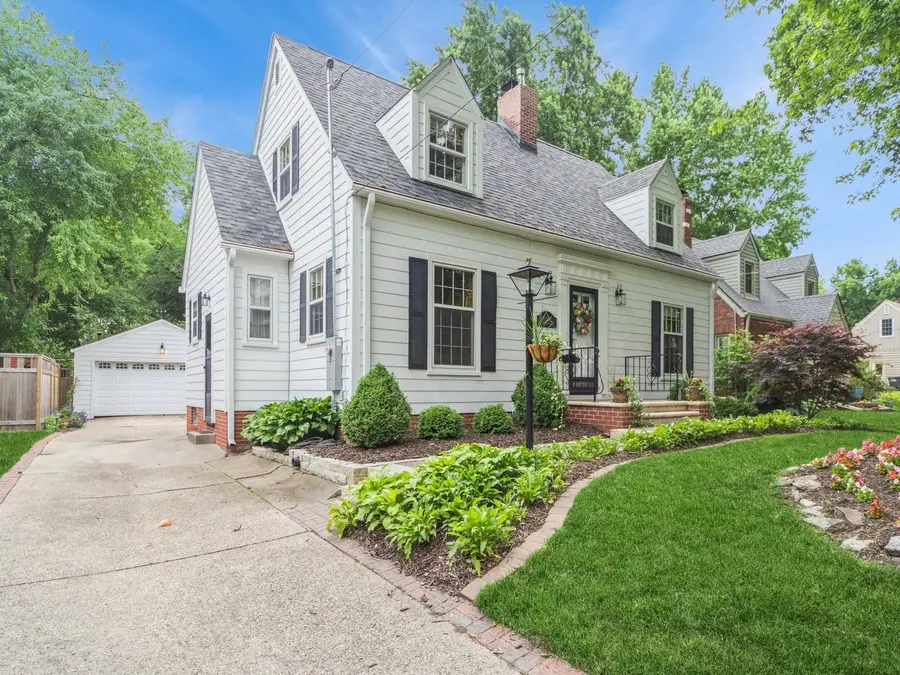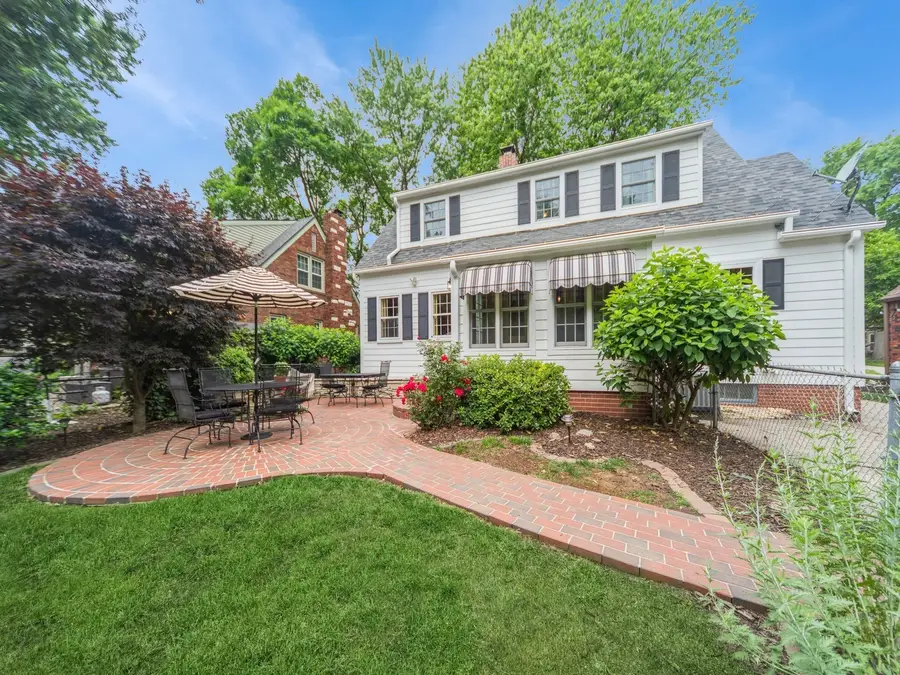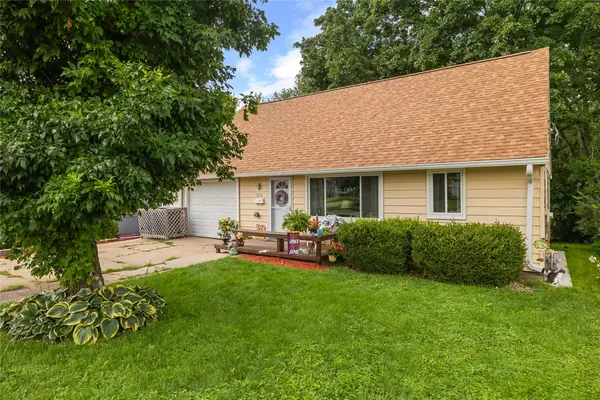2829 47th Street, Des Moines, IA 50310
Local realty services provided by:Better Homes and Gardens Real Estate Innovations



2829 47th Street,Des Moines, IA 50310
$359,900
- 4 Beds
- 2 Baths
- 1,670 sq. ft.
- Single family
- Pending
Listed by:jim manderfield, crs, gri
Office:iowa realty mills crossing
MLS#:720618
Source:IA_DMAAR
Price summary
- Price:$359,900
- Price per sq. ft.:$215.51
About this home
Where “pride of ownership” and charm/character meet! Remarkably well-kept and improved cape cod in the heart of Beaverdale Since 2020, the owner has invested in new LP smart siding, roof, furnace, central air, water heater, Leaf Guard gutter system, landscaping, and a GENERAC all-house generator (and the improvements don’t stop there!). Optional 1st floor den or bedroom with bath. Relaxing/shaded 3 season porch overlooking a decorative brick patio with limestone accents. Hardwood floors on both floors. Remodeled/tiled bath upstairs. Master suite (23’x12’) offering two closets (plus storage nook). LOTS of closets and storage throughout. Private/cozy office (or family room) in the lower level. Fenced yard for children or pets. Walk to Beaverdale restaurants, stores, Fareway, and amenities. From a veteran of 45 years as a Realtor, you won’t find a better and more solid home for the money! See for yourself by taking a look.
Contact an agent
Home facts
- Year built:1941
- Listing Id #:720618
- Added:55 day(s) ago
- Updated:August 06, 2025 at 07:25 AM
Rooms and interior
- Bedrooms:4
- Total bathrooms:2
- Full bathrooms:1
- Half bathrooms:1
- Living area:1,670 sq. ft.
Heating and cooling
- Cooling:Central Air
- Heating:Forced Air, Gas, Natural Gas
Structure and exterior
- Roof:Asphalt, Shingle
- Year built:1941
- Building area:1,670 sq. ft.
- Lot area:0.19 Acres
Utilities
- Water:Public
- Sewer:Public Sewer
Finances and disclosures
- Price:$359,900
- Price per sq. ft.:$215.51
- Tax amount:$5,036 (2024)
New listings near 2829 47th Street
- New
 $350,000Active3 beds 3 baths1,238 sq. ft.
$350,000Active3 beds 3 baths1,238 sq. ft.6785 NW 10th Street, Des Moines, IA 50313
MLS# 724238Listed by: RE/MAX PRECISION - Open Sat, 2 to 3pmNew
 $175,000Active4 beds 2 baths1,689 sq. ft.
$175,000Active4 beds 2 baths1,689 sq. ft.3250 E Douglas Avenue, Des Moines, IA 50317
MLS# 724281Listed by: RE/MAX CONCEPTS - Open Sat, 10am to 12pmNew
 $205,000Active4 beds 2 baths1,126 sq. ft.
$205,000Active4 beds 2 baths1,126 sq. ft.936 28th Street, Des Moines, IA 50312
MLS# 724312Listed by: RE/MAX CONCEPTS - New
 $250,000Active2 beds 2 baths1,454 sq. ft.
$250,000Active2 beds 2 baths1,454 sq. ft.5841 SE 22nd Court, Des Moines, IA 50320
MLS# 724316Listed by: RE/MAX CONCEPTS - Open Sun, 1 to 3pmNew
 $185,000Active2 beds 1 baths792 sq. ft.
$185,000Active2 beds 1 baths792 sq. ft.3832 Bowdoin Street, Des Moines, IA 50313
MLS# 724294Listed by: RE/MAX CONCEPTS - New
 $155,000Active2 beds 1 baths816 sq. ft.
$155,000Active2 beds 1 baths816 sq. ft.2530 SE 8th Court, Des Moines, IA 50315
MLS# 724295Listed by: KELLER WILLIAMS REALTY GDM - Open Sun, 12 to 2pmNew
 $369,900Active3 beds 4 baths1,929 sq. ft.
$369,900Active3 beds 4 baths1,929 sq. ft.731 56th Street, Des Moines, IA 50312
MLS# 724296Listed by: IOWA REALTY INDIANOLA - New
 $115,000Active2 beds 1 baths801 sq. ft.
$115,000Active2 beds 1 baths801 sq. ft.1120 E 6th Street #8, Des Moines, IA 50316
MLS# 724297Listed by: RE/MAX CONCEPTS - New
 $195,000Active3 beds 2 baths826 sq. ft.
$195,000Active3 beds 2 baths826 sq. ft.503 E Virginia Avenue, Des Moines, IA 50315
MLS# 724305Listed by: RE/MAX CONCEPTS - New
 $195,000Active4 beds 2 baths1,258 sq. ft.
$195,000Active4 beds 2 baths1,258 sq. ft.7206 SW 14th Street, Des Moines, IA 50315
MLS# 724114Listed by: RE/MAX PRECISION
