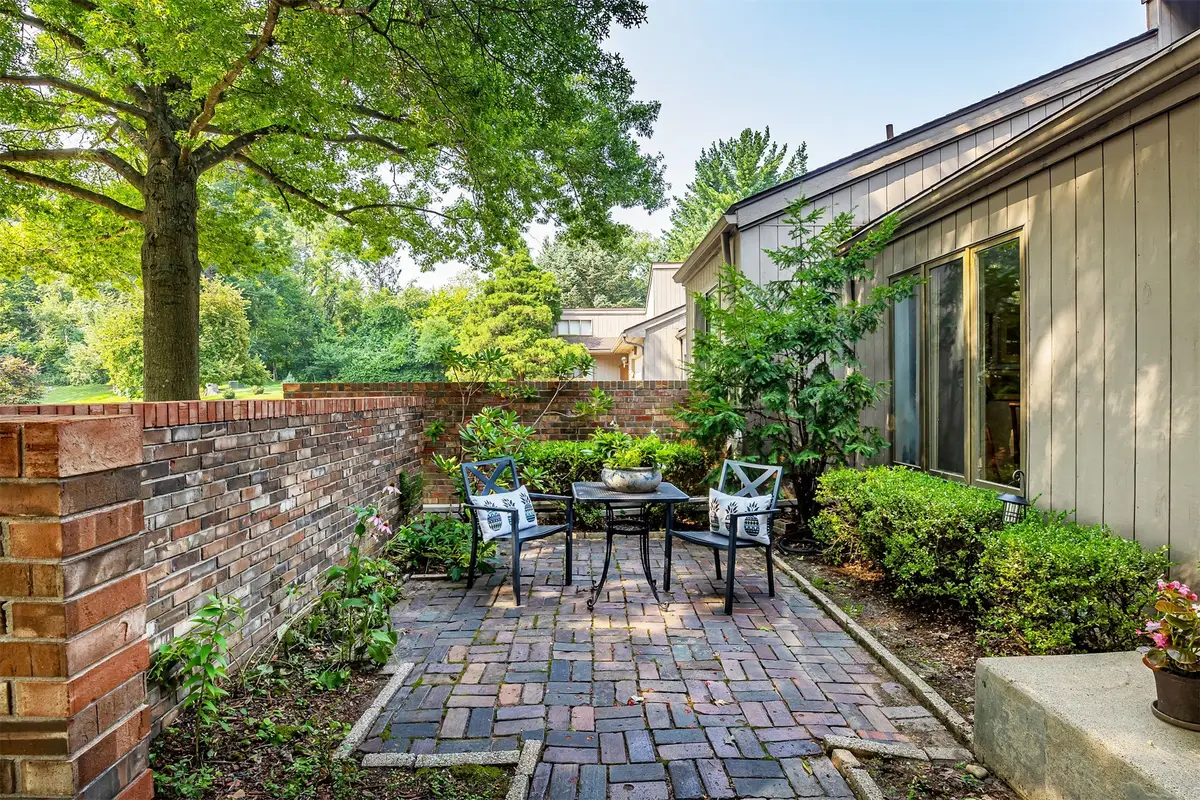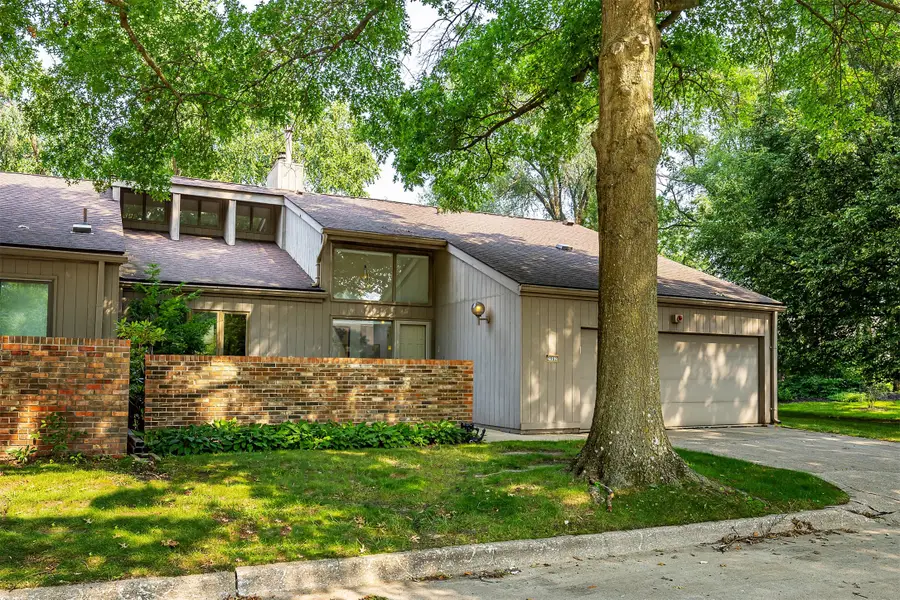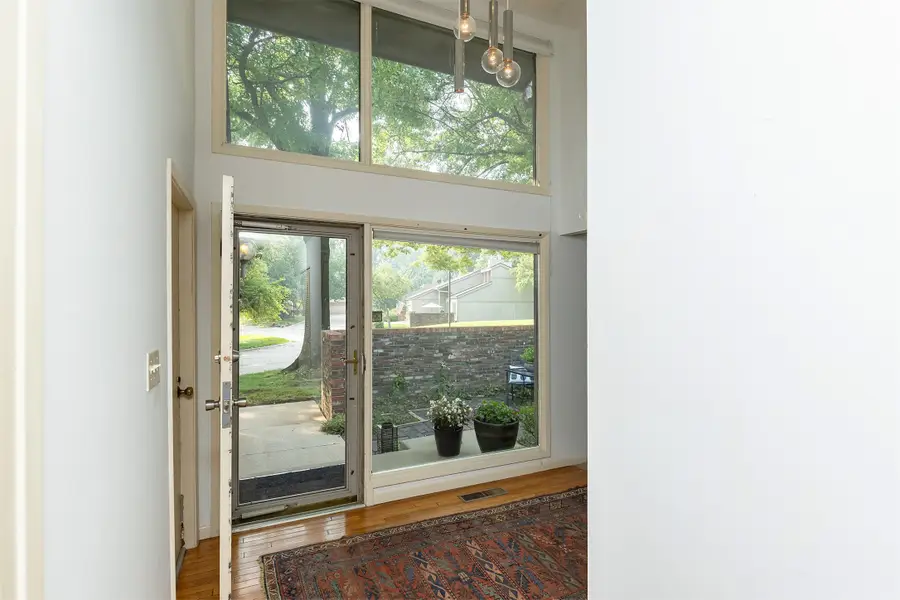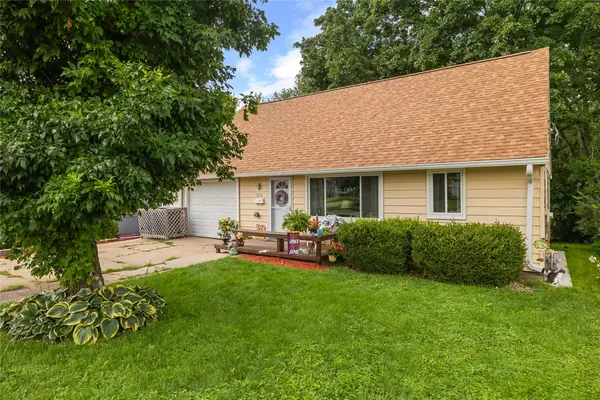2962 Sioux Run, Des Moines, IA 50321
Local realty services provided by:Better Homes and Gardens Real Estate Innovations



2962 Sioux Run,Des Moines, IA 50321
$329,000
- 2 Beds
- 2 Baths
- 1,560 sq. ft.
- Condominium
- Active
Listed by:llew jenkins
Office:exp realty, llc.
MLS#:723519
Source:IA_DMAAR
Price summary
- Price:$329,000
- Price per sq. ft.:$210.9
- Monthly HOA dues:$905
About this home
Located in a Park like setting, The Park at Southern Hills offers townhomes set in nature, and peaceful surroundings. A longstanding community where neighbors know each other and welcome newcomers. Entering 2962 Sioux Run, you will pass through a brick patio with perennials and brick pavers, the perfect spot for your morning coffee. Mid century architecture in this Bloodgood designed community; 2 bedrooms, primary very large space; 2 full baths, a large living room, and nicely appointed kitchen with Stainless appliances including a gas range and light wood cabinetry. One floor living and includes washer and dryer; large two car garage & built-in storage. The back patio spans the back and is private with views of mature trees. A path walking to clubhouse, raised garden beds for all that want to plant their own garden and includes a dog run; and a pool. Activities you may find fun include club gatherings with neighbors, mah jongg games, and book club meetings to name just a few. The Residence of 2962 Sioux Run is not just a place to hang your hat...it is a spacious townhome in a community that is the best kept secret in Des Moines. Come join us at The Park at Southern Hills and find out why this is a rare opportunity to own a piece of this special place that you can call home. ( Unit also includes unfinished attic space that could be converted into a living space, bedroom, and bath. Many of the townhomes in TPASH have created extra spaces like described). *NEW Roof included
Contact an agent
Home facts
- Year built:1972
- Listing Id #:723519
- Added:12 day(s) ago
- Updated:August 06, 2025 at 03:04 PM
Rooms and interior
- Bedrooms:2
- Total bathrooms:2
- Full bathrooms:2
- Living area:1,560 sq. ft.
Heating and cooling
- Cooling:Central Air
- Heating:Forced Air, Gas, Natural Gas
Structure and exterior
- Roof:Asphalt, Shingle
- Year built:1972
- Building area:1,560 sq. ft.
Utilities
- Water:Public
- Sewer:Public Sewer
Finances and disclosures
- Price:$329,000
- Price per sq. ft.:$210.9
- Tax amount:$3,594
New listings near 2962 Sioux Run
- New
 $350,000Active3 beds 3 baths1,238 sq. ft.
$350,000Active3 beds 3 baths1,238 sq. ft.6785 NW 10th Street, Des Moines, IA 50313
MLS# 724238Listed by: RE/MAX PRECISION - Open Sat, 2 to 3pmNew
 $175,000Active4 beds 2 baths1,689 sq. ft.
$175,000Active4 beds 2 baths1,689 sq. ft.3250 E Douglas Avenue, Des Moines, IA 50317
MLS# 724281Listed by: RE/MAX CONCEPTS - Open Sat, 10am to 12pmNew
 $205,000Active4 beds 2 baths1,126 sq. ft.
$205,000Active4 beds 2 baths1,126 sq. ft.936 28th Street, Des Moines, IA 50312
MLS# 724312Listed by: RE/MAX CONCEPTS - New
 $250,000Active2 beds 2 baths1,454 sq. ft.
$250,000Active2 beds 2 baths1,454 sq. ft.5841 SE 22nd Court, Des Moines, IA 50320
MLS# 724316Listed by: RE/MAX CONCEPTS - Open Sun, 1 to 3pmNew
 $185,000Active2 beds 1 baths792 sq. ft.
$185,000Active2 beds 1 baths792 sq. ft.3832 Bowdoin Street, Des Moines, IA 50313
MLS# 724294Listed by: RE/MAX CONCEPTS - New
 $155,000Active2 beds 1 baths816 sq. ft.
$155,000Active2 beds 1 baths816 sq. ft.2530 SE 8th Court, Des Moines, IA 50315
MLS# 724295Listed by: KELLER WILLIAMS REALTY GDM - Open Sun, 12 to 2pmNew
 $369,900Active3 beds 4 baths1,929 sq. ft.
$369,900Active3 beds 4 baths1,929 sq. ft.731 56th Street, Des Moines, IA 50312
MLS# 724296Listed by: IOWA REALTY INDIANOLA - New
 $115,000Active2 beds 1 baths801 sq. ft.
$115,000Active2 beds 1 baths801 sq. ft.1120 E 6th Street #8, Des Moines, IA 50316
MLS# 724297Listed by: RE/MAX CONCEPTS - New
 $195,000Active3 beds 2 baths826 sq. ft.
$195,000Active3 beds 2 baths826 sq. ft.503 E Virginia Avenue, Des Moines, IA 50315
MLS# 724305Listed by: RE/MAX CONCEPTS - New
 $195,000Active4 beds 2 baths1,258 sq. ft.
$195,000Active4 beds 2 baths1,258 sq. ft.7206 SW 14th Street, Des Moines, IA 50315
MLS# 724114Listed by: RE/MAX PRECISION
