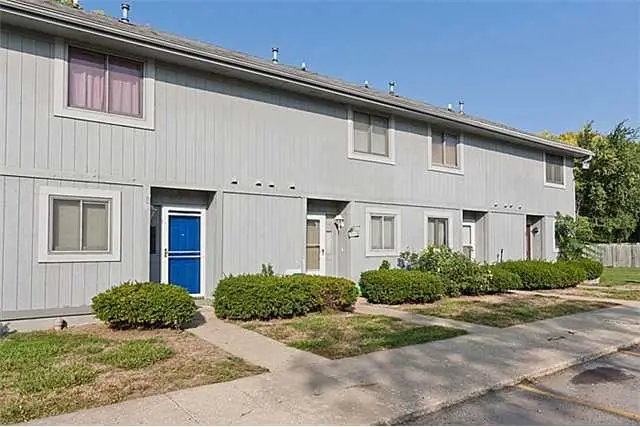3006 20th Street #4, Des Moines, IA 50320
Local realty services provided by:Better Homes and Gardens Real Estate Innovations

3006 20th Street #4,Des Moines, IA 50320
$90,000
- 2 Beds
- 2 Baths
- 1,078 sq. ft.
- Condominium
- Active
Listed by:nancy hagen
Office:progressive real estate rn,llc
MLS#:708216
Source:IA_DMAAR
Price summary
- Price:$90,000
- Price per sq. ft.:$83.49
- Monthly HOA dues:$225
About this home
Welcome to this inviting two bedroom townhome, perfect for comfortable living. As you enter, you are greeted by a spacious open concept, living area featuring large windows that fill the space with natural light. The highlight of the living room is a cozy fireplace, creating a warm and welcoming atmosphere for gatherings are quiet evenings at home. The modern kitchen is equipped with sleek appliances, making it an ideal spot for cooking and entertaining. Adjacent to the kitchen you will find a dining area that flows seamlessly into the living space. the room is generously sized offering a peaceful retreat with ample closet. Space the second bedroom is a versatile perfect for the home office or another bedroom additional features appointed in unit facilities and outdoor space perfect for enjoying the fresh air. This townhome is conveniently located in making fantastic choice for anyone seeking comfort and convenience and one package.
Contact an agent
Home facts
- Year built:1979
- Listing Id #:708216
- Added:265 day(s) ago
- Updated:August 06, 2025 at 02:54 PM
Rooms and interior
- Bedrooms:2
- Total bathrooms:2
- Full bathrooms:1
- Half bathrooms:1
- Living area:1,078 sq. ft.
Heating and cooling
- Cooling:Central Air
- Heating:Forced Air, Gas
Structure and exterior
- Roof:Asphalt, Shingle
- Year built:1979
- Building area:1,078 sq. ft.
Utilities
- Water:Public
- Sewer:Public Sewer
Finances and disclosures
- Price:$90,000
- Price per sq. ft.:$83.49
- Tax amount:$1,475
New listings near 3006 20th Street #4
- New
 $172,500Active2 beds 1 baths816 sq. ft.
$172,500Active2 beds 1 baths816 sq. ft.2325 E 40th Court, Des Moines, IA 50317
MLS# 724308Listed by: BH&G REAL ESTATE INNOVATIONS - Open Sun, 1 to 2pmNew
 $350,000Active3 beds 3 baths1,238 sq. ft.
$350,000Active3 beds 3 baths1,238 sq. ft.6785 NW 10th Street, Des Moines, IA 50313
MLS# 724238Listed by: RE/MAX PRECISION - Open Sat, 2 to 3pmNew
 $175,000Active4 beds 2 baths1,689 sq. ft.
$175,000Active4 beds 2 baths1,689 sq. ft.3250 E Douglas Avenue, Des Moines, IA 50317
MLS# 724281Listed by: RE/MAX CONCEPTS - Open Sat, 10am to 12pmNew
 $205,000Active4 beds 2 baths1,126 sq. ft.
$205,000Active4 beds 2 baths1,126 sq. ft.936 28th Street, Des Moines, IA 50312
MLS# 724312Listed by: RE/MAX CONCEPTS - New
 $250,000Active2 beds 2 baths1,454 sq. ft.
$250,000Active2 beds 2 baths1,454 sq. ft.5841 SE 22nd Court, Des Moines, IA 50320
MLS# 724316Listed by: RE/MAX CONCEPTS - Open Sun, 1 to 3pmNew
 $185,000Active2 beds 1 baths792 sq. ft.
$185,000Active2 beds 1 baths792 sq. ft.3832 Bowdoin Street, Des Moines, IA 50313
MLS# 724294Listed by: RE/MAX CONCEPTS - New
 $155,000Active2 beds 1 baths816 sq. ft.
$155,000Active2 beds 1 baths816 sq. ft.2530 SE 8th Court, Des Moines, IA 50315
MLS# 724295Listed by: KELLER WILLIAMS REALTY GDM - Open Sun, 12 to 2pmNew
 $369,900Active3 beds 4 baths1,929 sq. ft.
$369,900Active3 beds 4 baths1,929 sq. ft.731 56th Street, Des Moines, IA 50312
MLS# 724296Listed by: IOWA REALTY INDIANOLA - New
 $115,000Active2 beds 1 baths801 sq. ft.
$115,000Active2 beds 1 baths801 sq. ft.1120 E 6th Street #8, Des Moines, IA 50316
MLS# 724297Listed by: RE/MAX CONCEPTS - New
 $195,000Active3 beds 2 baths826 sq. ft.
$195,000Active3 beds 2 baths826 sq. ft.503 E Virginia Avenue, Des Moines, IA 50315
MLS# 724305Listed by: RE/MAX CONCEPTS
