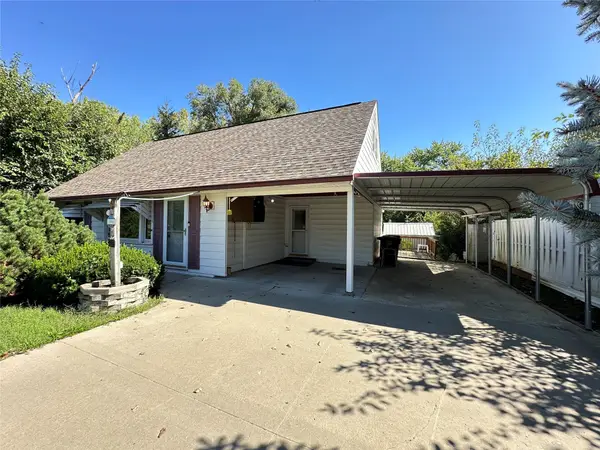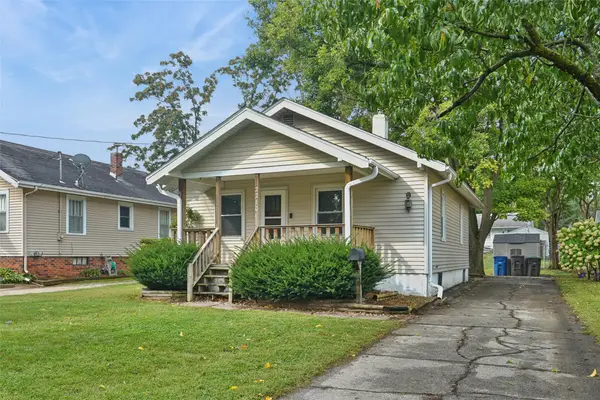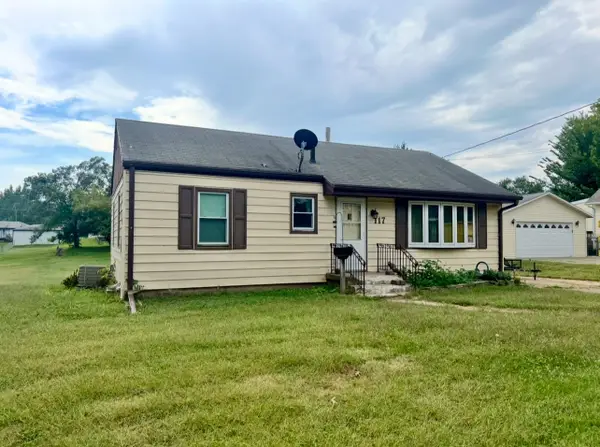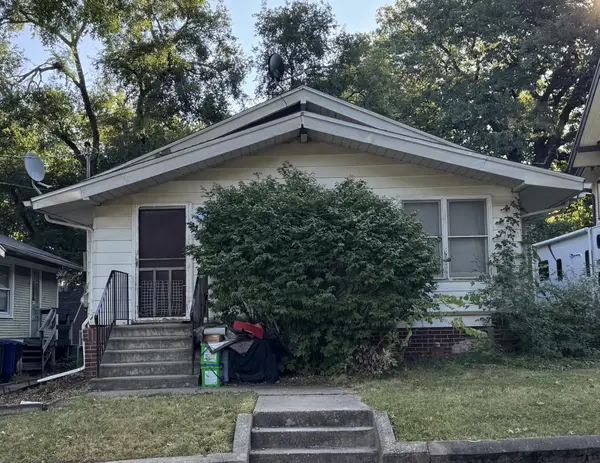3109 SW 40th Street, Des Moines, IA 50321
Local realty services provided by:Better Homes and Gardens Real Estate Innovations
Listed by:stephanie thomas
Office:re/max concepts
MLS#:717707
Source:IA_DMAAR
Price summary
- Price:$395,500
- Price per sq. ft.:$195.41
About this home
MOTIVATED SELLERS!!! UPDATED KITCHEN!! UPDATED BATHS!! UPDATED FLOORING!! NEWER WINDOWS, ROOF, UPDATED ELECTRIC, AND CENTRAL AIR!! Welcome to a warm and inviting retreat in the prestigious Southern Hills Community, offering the ultimate in luxury living. This beautifully updated two-story home is perfectly situated on a serene street, enveloped by mature trees that provide unmatched privacy and a comfort. The residence features 2024 square feet, four generous bedrooms, including one full, one 3/4 and one 1/2 bathroom, ideal for both family and guests. A spacious two-car attached garage ensures ample storage and convenience. Main level formal living room, cozy family room with a vaulted ceiling and with a wood burning fireplace offer endless possibilities for relaxation or recreation. Private patio opens to a private backyard, creating the perfect space for outdoor living and entertaining. This home is fully move-in ready with significant updates, including kitchen with high-end Cafe appliances, updated bathrooms, updated flooring. Finished basement includes expansive lower-level family room and as well as a space that could be an office/workout room/flex room! Private slider opens to a patio with a fully fenced private backyard, creating the perfect space for outdoor living and entertaining. Conveniently located close to bike trails, walking trails, schools, libraries, and all of the amenities that downtown have to offer!
Contact an agent
Home facts
- Year built:1967
- Listing ID #:717707
- Added:139 day(s) ago
- Updated:September 24, 2025 at 12:55 AM
Rooms and interior
- Bedrooms:4
- Total bathrooms:3
- Full bathrooms:1
- Half bathrooms:1
- Living area:2,024 sq. ft.
Heating and cooling
- Cooling:Central Air
- Heating:Forced Air, Gas, Natural Gas
Structure and exterior
- Roof:Asphalt, Shingle
- Year built:1967
- Building area:2,024 sq. ft.
- Lot area:0.23 Acres
Utilities
- Water:Public
- Sewer:Public Sewer
Finances and disclosures
- Price:$395,500
- Price per sq. ft.:$195.41
- Tax amount:$6,293
New listings near 3109 SW 40th Street
- New
 $179,900Active4 beds 2 baths1,260 sq. ft.
$179,900Active4 beds 2 baths1,260 sq. ft.7205 SW 13th Street, Des Moines, IA 50315
MLS# 726996Listed by: GOSYNERGY REALTY - New
 $182,000Active2 beds 1 baths832 sq. ft.
$182,000Active2 beds 1 baths832 sq. ft.2210 36th Street, Des Moines, IA 50310
MLS# 726935Listed by: REALTY ONE GROUP IMPACT - New
 $160,000Active3 beds 1 baths1,042 sq. ft.
$160,000Active3 beds 1 baths1,042 sq. ft.117 E Rose Avenue, Des Moines, IA 50315
MLS# 726977Listed by: RE/MAX CONCEPTS - New
 $149,900Active2 beds 1 baths842 sq. ft.
$149,900Active2 beds 1 baths842 sq. ft.2327 Amherst Street, Des Moines, IA 50313
MLS# 726985Listed by: RE/MAX CONCEPTS - New
 $100,000Active3 beds 1 baths1,260 sq. ft.
$100,000Active3 beds 1 baths1,260 sq. ft.1143 38th Street, Des Moines, IA 50311
MLS# 726946Listed by: KELLER WILLIAMS REALTY GDM - New
 $199,900Active3 beds 1 baths864 sq. ft.
$199,900Active3 beds 1 baths864 sq. ft.2730 Sheridan Avenue, Des Moines, IA 50310
MLS# 726904Listed by: REALTY ONE GROUP IMPACT - New
 $190,000Active4 beds 2 baths1,106 sq. ft.
$190,000Active4 beds 2 baths1,106 sq. ft.1428 33rd Street, Des Moines, IA 50311
MLS# 726939Listed by: KELLER WILLIAMS REALTY GDM - New
 $270,000Active4 beds 2 baths1,889 sq. ft.
$270,000Active4 beds 2 baths1,889 sq. ft.730 Arthur Avenue, Des Moines, IA 50316
MLS# 726706Listed by: EXP REALTY, LLC - New
 $515,000Active3 beds 3 baths2,026 sq. ft.
$515,000Active3 beds 3 baths2,026 sq. ft.2314 E 50th Court, Des Moines, IA 50317
MLS# 726933Listed by: KELLER WILLIAMS REALTY GDM - New
 $299,000Active3 beds 3 baths1,454 sq. ft.
$299,000Active3 beds 3 baths1,454 sq. ft.3417 E 53rd Court, Des Moines, IA 50317
MLS# 726934Listed by: RE/MAX CONCEPTS
