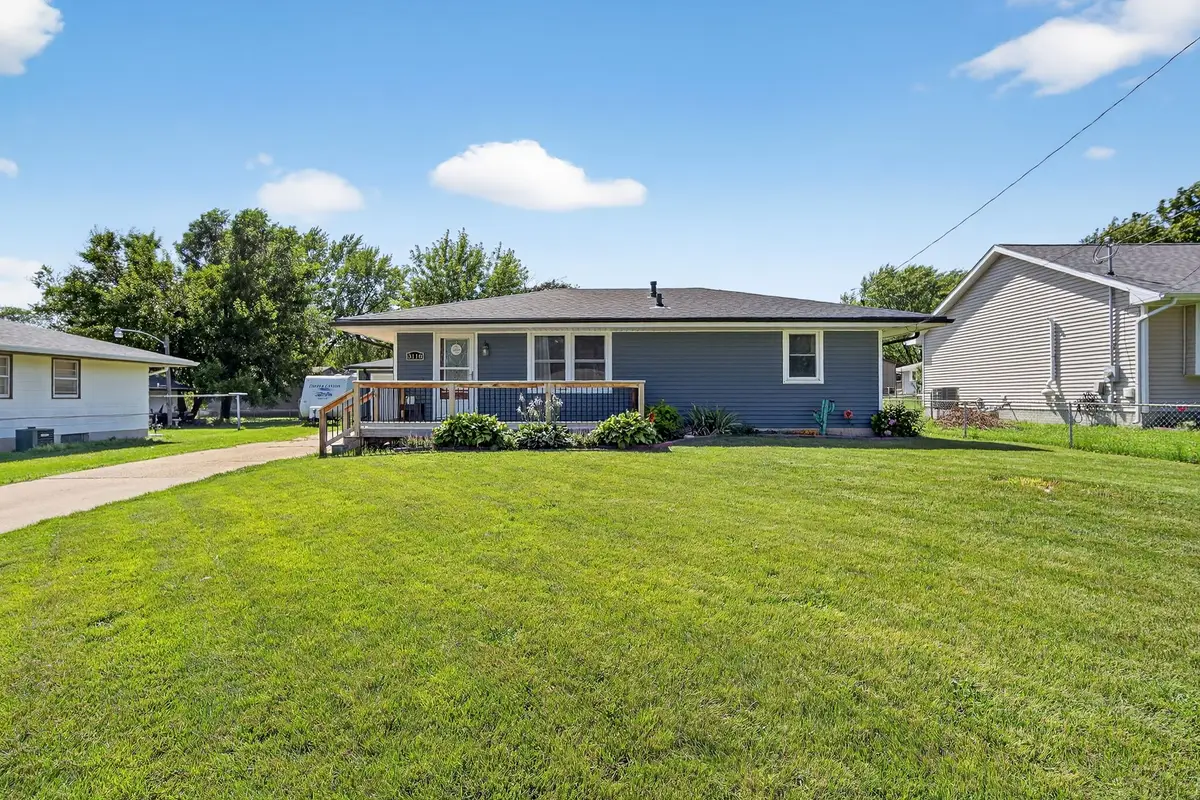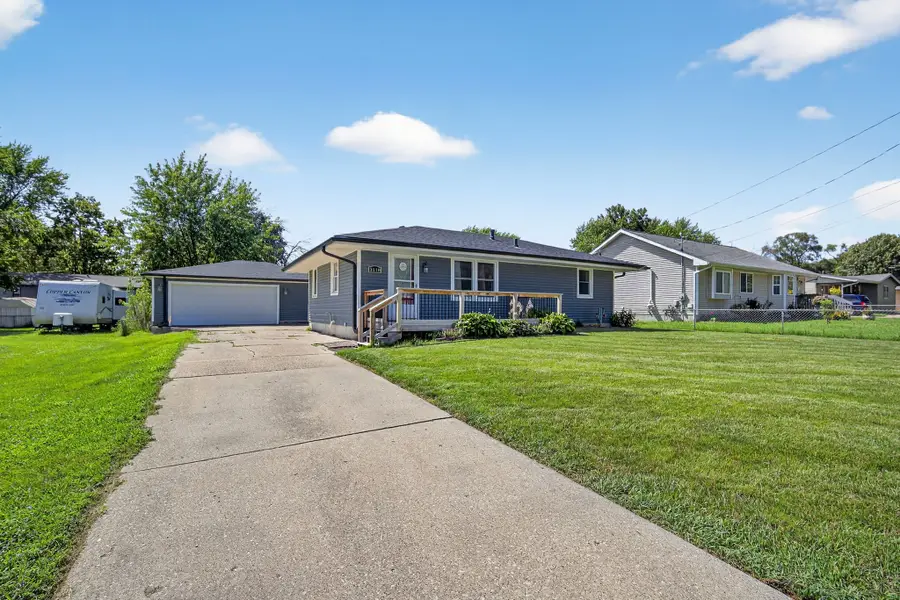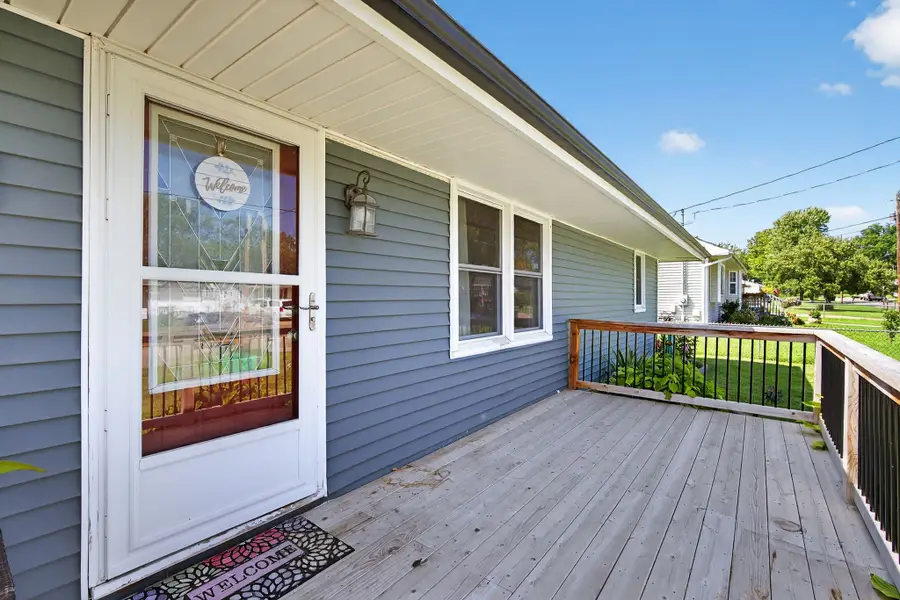3118 E 37th Street, Des Moines, IA 50317
Local realty services provided by:Better Homes and Gardens Real Estate Innovations



3118 E 37th Street,Des Moines, IA 50317
$255,000
- 3 Beds
- 2 Baths
- 912 sq. ft.
- Single family
- Pending
Listed by:tori shanks
Office:re/max precision
MLS#:723018
Source:IA_DMAAR
Price summary
- Price:$255,000
- Price per sq. ft.:$279.61
About this home
Welcome to a home that's been truly loved and thoughtfully upgraded from top to bottom. This charming ranch offers 3 bedrooms, 2 bathrooms, and nearly 1,800 sqft of finished living space, blending classic character with modern convenience. Major updates include a new roof and gutters on both the home and oversized 2-car garage, updated HVAC (2019), water heater (2022), new smoke/CO detectors (2025), and a new garage door + WiFi-enabled opener. Inside, enjoy original hardwood floors on the main level and updated lighting throughout. The main level offers two comfortable bedrooms and a full bathroom, with a functional layout that flows easily from the living room into the dining space and kitchen. Step right out to the brand-new 12'x12' concrete patio and steps (2025) perfect for relaxing or entertaining. Downstairs, the basement was professionally waterproofed in 8/2024 and includes a sump pump with backup for peace of mind. The full basement finish, professionally completed in 10/2024, nearly doubles your living space with a spacious ¾ bathroom, second living room, and a dreamy primary suite featuring a large walk-in closet. A new gas line was added for the stove and a brand-new front deck (2024) adds to the home's curb appeal. All of this is nestled in the Sheridan Gardens neighborhood, just one street over from bike trail access and minutes from everything you need. All information obtained from seller and public records.
Contact an agent
Home facts
- Year built:1968
- Listing Id #:723018
- Added:21 day(s) ago
- Updated:August 06, 2025 at 07:25 AM
Rooms and interior
- Bedrooms:3
- Total bathrooms:2
- Full bathrooms:1
- Living area:912 sq. ft.
Heating and cooling
- Cooling:Central Air
- Heating:Forced Air, Gas, Natural Gas
Structure and exterior
- Roof:Asphalt, Shingle
- Year built:1968
- Building area:912 sq. ft.
- Lot area:0.21 Acres
Utilities
- Water:Public
- Sewer:Public Sewer
Finances and disclosures
- Price:$255,000
- Price per sq. ft.:$279.61
- Tax amount:$3,961
New listings near 3118 E 37th Street
- New
 $172,500Active2 beds 1 baths816 sq. ft.
$172,500Active2 beds 1 baths816 sq. ft.2325 E 40th Court, Des Moines, IA 50317
MLS# 724308Listed by: BH&G REAL ESTATE INNOVATIONS - New
 $350,000Active3 beds 3 baths1,238 sq. ft.
$350,000Active3 beds 3 baths1,238 sq. ft.6785 NW 10th Street, Des Moines, IA 50313
MLS# 724238Listed by: RE/MAX PRECISION - Open Sat, 2 to 3pmNew
 $175,000Active4 beds 2 baths1,689 sq. ft.
$175,000Active4 beds 2 baths1,689 sq. ft.3250 E Douglas Avenue, Des Moines, IA 50317
MLS# 724281Listed by: RE/MAX CONCEPTS - Open Sat, 10am to 12pmNew
 $205,000Active4 beds 2 baths1,126 sq. ft.
$205,000Active4 beds 2 baths1,126 sq. ft.936 28th Street, Des Moines, IA 50312
MLS# 724312Listed by: RE/MAX CONCEPTS - New
 $250,000Active2 beds 2 baths1,454 sq. ft.
$250,000Active2 beds 2 baths1,454 sq. ft.5841 SE 22nd Court, Des Moines, IA 50320
MLS# 724316Listed by: RE/MAX CONCEPTS - Open Sun, 1 to 3pmNew
 $185,000Active2 beds 1 baths792 sq. ft.
$185,000Active2 beds 1 baths792 sq. ft.3832 Bowdoin Street, Des Moines, IA 50313
MLS# 724294Listed by: RE/MAX CONCEPTS - New
 $155,000Active2 beds 1 baths816 sq. ft.
$155,000Active2 beds 1 baths816 sq. ft.2530 SE 8th Court, Des Moines, IA 50315
MLS# 724295Listed by: KELLER WILLIAMS REALTY GDM - Open Sun, 12 to 2pmNew
 $369,900Active3 beds 4 baths1,929 sq. ft.
$369,900Active3 beds 4 baths1,929 sq. ft.731 56th Street, Des Moines, IA 50312
MLS# 724296Listed by: IOWA REALTY INDIANOLA - New
 $115,000Active2 beds 1 baths801 sq. ft.
$115,000Active2 beds 1 baths801 sq. ft.1120 E 6th Street #8, Des Moines, IA 50316
MLS# 724297Listed by: RE/MAX CONCEPTS - New
 $195,000Active3 beds 2 baths826 sq. ft.
$195,000Active3 beds 2 baths826 sq. ft.503 E Virginia Avenue, Des Moines, IA 50315
MLS# 724305Listed by: RE/MAX CONCEPTS
