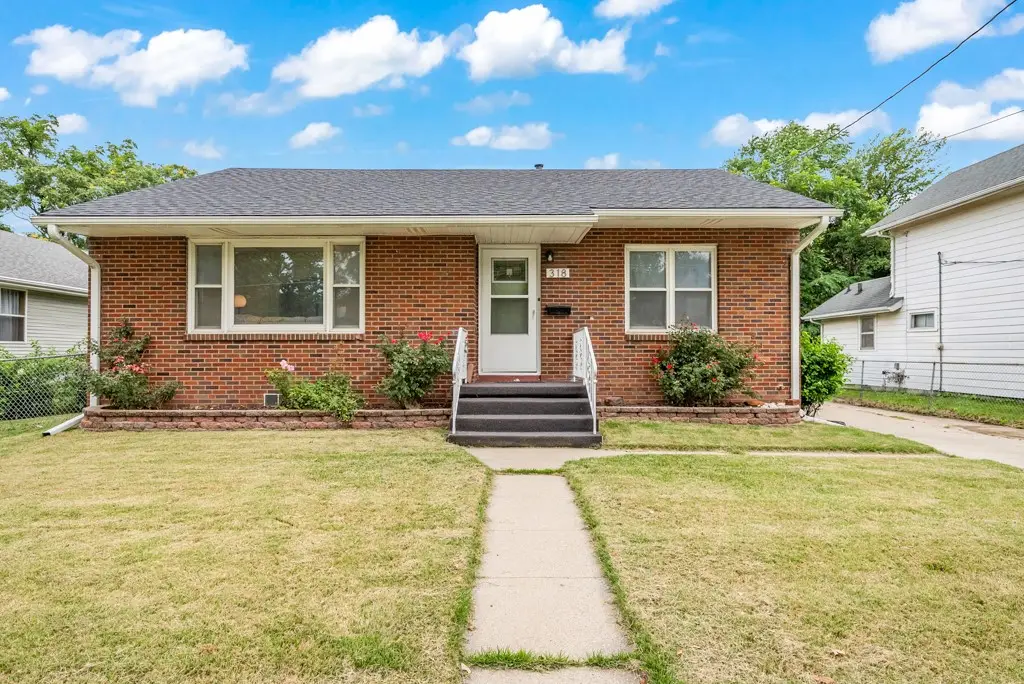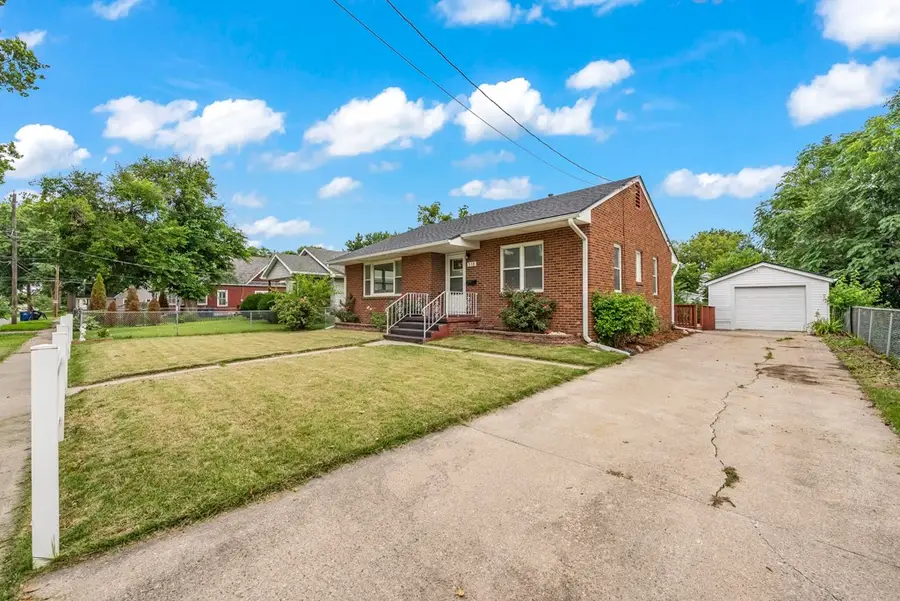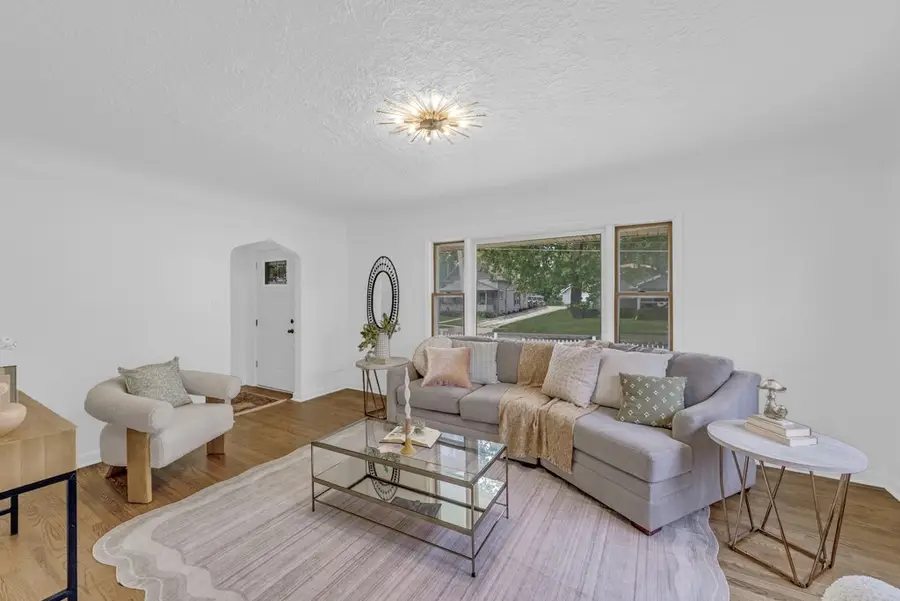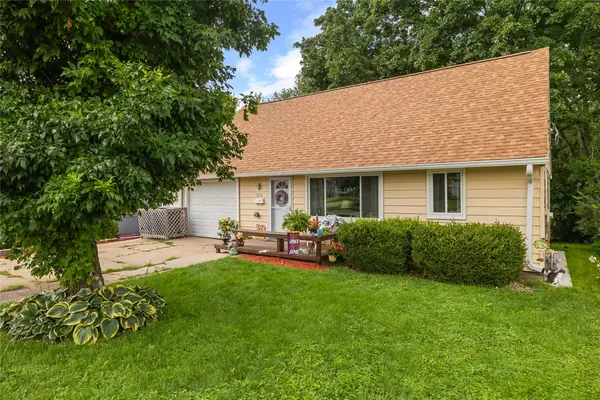318 E Edison Avenue, Des Moines, IA 50315
Local realty services provided by:Better Homes and Gardens Real Estate Innovations



318 E Edison Avenue,Des Moines, IA 50315
$250,000
- 3 Beds
- 2 Baths
- 1,415 sq. ft.
- Single family
- Active
Listed by:maria rocha
Office:exp realty, llc.
MLS#:722523
Source:IA_DMAAR
Price summary
- Price:$250,000
- Price per sq. ft.:$176.68
About this home
Welcome to this beautifully updated all-brick ranch just minutes from downtown Des Moines, Principal Park, and all the everyday amenities you need. This move-in ready home features 3 bedrooms on the main level, plus a non-conforming 4th bedroom in the finished basement perfect for guests, a home office, or extra living space. The kitchen has been fully remodeled with brand-new cabinets, a sleek island, modern tile backsplash, and updated lighting ready for everything from weeknight dinners to weekend hosting. The bathroom has also been completely redone, and throughout the main level, you’ll find refinished hardwood floors, smooth freshly painted walls (no outdated texture!), and all-new light fixtures that bring a fresh, cohesive feel to every room. The layout includes a spacious front living room and a flex/family room off the back giving you options for relaxing, entertaining, or even creating a playroom or creative space. Downstairs, the finished basement offers even more room to spread out and grow into. With solid construction, thoughtful upgrades, and a prime location, this home is a rare find. Schedule your showing today!
Contact an agent
Home facts
- Year built:1949
- Listing Id #:722523
- Added:27 day(s) ago
- Updated:August 08, 2025 at 10:44 PM
Rooms and interior
- Bedrooms:3
- Total bathrooms:2
- Full bathrooms:1
- Living area:1,415 sq. ft.
Heating and cooling
- Cooling:Central Air
- Heating:Forced Air, Gas, Natural Gas
Structure and exterior
- Roof:Asphalt, Shingle
- Year built:1949
- Building area:1,415 sq. ft.
- Lot area:0.2 Acres
Utilities
- Water:Public
- Sewer:Public Sewer
Finances and disclosures
- Price:$250,000
- Price per sq. ft.:$176.68
- Tax amount:$3,751
New listings near 318 E Edison Avenue
- New
 $350,000Active3 beds 3 baths1,238 sq. ft.
$350,000Active3 beds 3 baths1,238 sq. ft.6785 NW 10th Street, Des Moines, IA 50313
MLS# 724238Listed by: RE/MAX PRECISION - Open Sat, 2 to 3pmNew
 $175,000Active4 beds 2 baths1,689 sq. ft.
$175,000Active4 beds 2 baths1,689 sq. ft.3250 E Douglas Avenue, Des Moines, IA 50317
MLS# 724281Listed by: RE/MAX CONCEPTS - Open Sat, 10am to 12pmNew
 $205,000Active4 beds 2 baths1,126 sq. ft.
$205,000Active4 beds 2 baths1,126 sq. ft.936 28th Street, Des Moines, IA 50312
MLS# 724312Listed by: RE/MAX CONCEPTS - New
 $250,000Active2 beds 2 baths1,454 sq. ft.
$250,000Active2 beds 2 baths1,454 sq. ft.5841 SE 22nd Court, Des Moines, IA 50320
MLS# 724316Listed by: RE/MAX CONCEPTS - Open Sun, 1 to 3pmNew
 $185,000Active2 beds 1 baths792 sq. ft.
$185,000Active2 beds 1 baths792 sq. ft.3832 Bowdoin Street, Des Moines, IA 50313
MLS# 724294Listed by: RE/MAX CONCEPTS - New
 $155,000Active2 beds 1 baths816 sq. ft.
$155,000Active2 beds 1 baths816 sq. ft.2530 SE 8th Court, Des Moines, IA 50315
MLS# 724295Listed by: KELLER WILLIAMS REALTY GDM - Open Sun, 12 to 2pmNew
 $369,900Active3 beds 4 baths1,929 sq. ft.
$369,900Active3 beds 4 baths1,929 sq. ft.731 56th Street, Des Moines, IA 50312
MLS# 724296Listed by: IOWA REALTY INDIANOLA - New
 $115,000Active2 beds 1 baths801 sq. ft.
$115,000Active2 beds 1 baths801 sq. ft.1120 E 6th Street #8, Des Moines, IA 50316
MLS# 724297Listed by: RE/MAX CONCEPTS - New
 $195,000Active3 beds 2 baths826 sq. ft.
$195,000Active3 beds 2 baths826 sq. ft.503 E Virginia Avenue, Des Moines, IA 50315
MLS# 724305Listed by: RE/MAX CONCEPTS - New
 $195,000Active4 beds 1 baths1,258 sq. ft.
$195,000Active4 beds 1 baths1,258 sq. ft.7206 SW 14th Street, Des Moines, IA 50315
MLS# 724114Listed by: RE/MAX PRECISION
