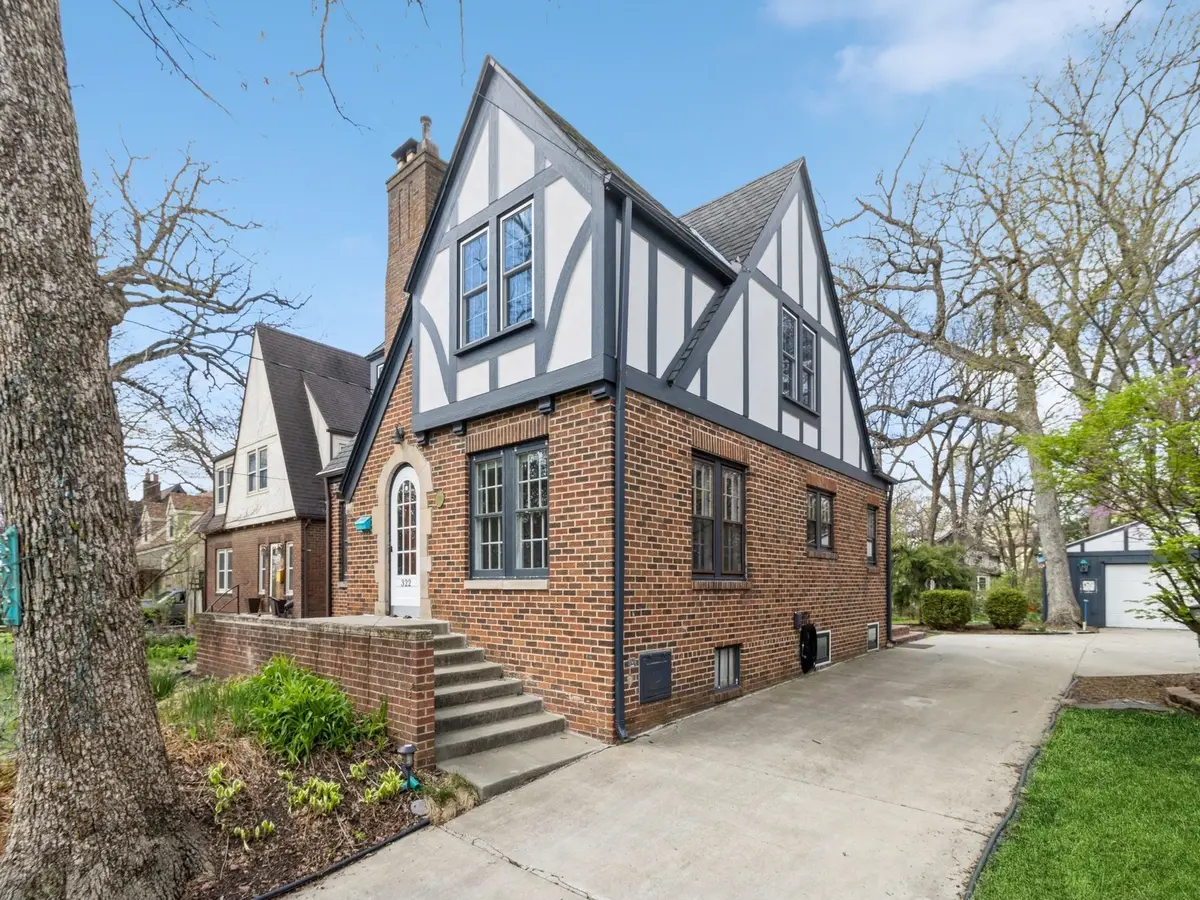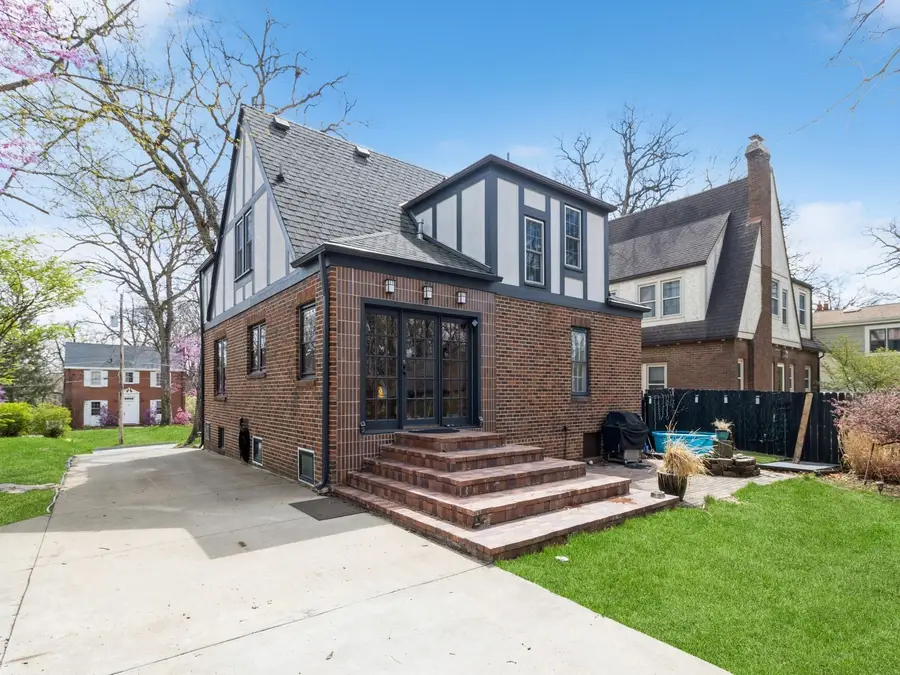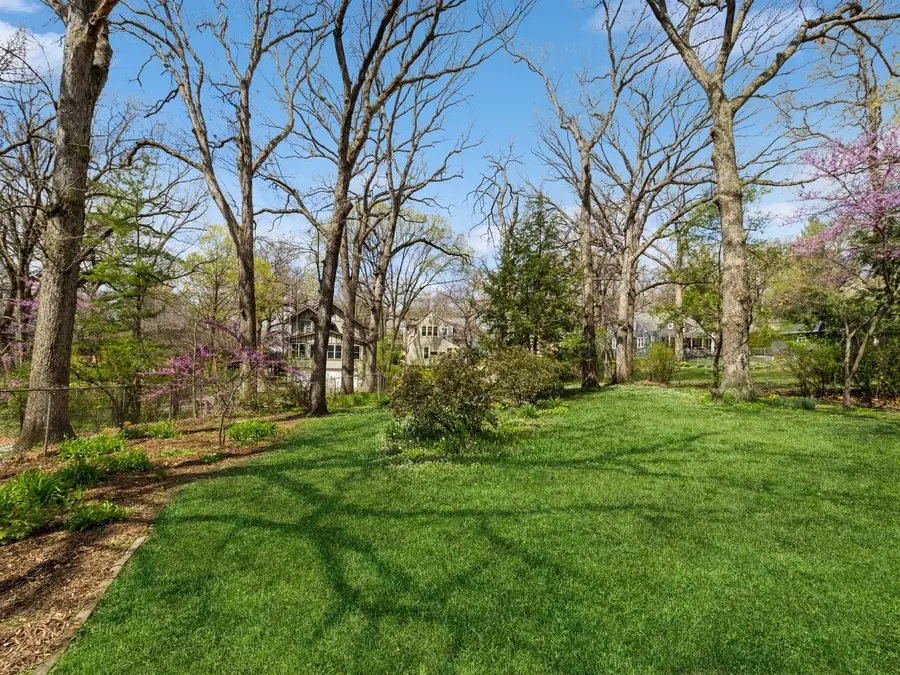322 49th Street, Des Moines, IA 50312
Local realty services provided by:Better Homes and Gardens Real Estate Innovations



322 49th Street,Des Moines, IA 50312
$475,000
- 3 Beds
- 3 Baths
- 1,717 sq. ft.
- Single family
- Active
Listed by:aisha syed
Office:iowa realty mills crossing
MLS#:716796
Source:IA_DMAAR
Price summary
- Price:$475,000
- Price per sq. ft.:$276.65
About this home
Traditional SOUTH OF GRAND Tudor-style home w/ asymmetrical designs, patterned brickwork/stone & arched front door, give this home great character. Tons of windows = tons of light in throughout. Original hardwood flr, & wood burning fire places. Main flr features a BD / office. Beautifully white subway tiled full baths on both main flr and 2nd flr. Art deco style kitchen, stands out & island is a great gathering space. Main BD, has 2 walk in closets (one is cedar) & addition room attached…back in the day it was a baby room. Now, window seating offers a great spot to curl up w/ a good book and use as a lounging / sitting area. Would make a wonderful home office, high above, overlooking front of the home. Many built-in cabinets & storage. LL is finished w/ a non-conforming BD and 2nd living space w/firpl. Add an egress window, 2nd living can easily be turned into a 4th conforming BD. Flr to ceiling white subway tile in partial bath. Laundry room has sink. Stone step landing, extends into stone patio and leads to the backyard. The almost ½ acre yard, canopied w/ cover of the trees in the summer is to die for. You can make your own backyard oasis, w/ room to add fun out building or gazebo. There are many perennials…just wait to see what pops up next. Oversized detached garage has windows & a doors; W/ room for 2 cars, bikes, yard tools, etc. Great location, close to DT and Westside, waking distance from many things, including the DSM Art Center. Quite dead-end street.
Contact an agent
Home facts
- Year built:1929
- Listing Id #:716796
- Added:107 day(s) ago
- Updated:August 06, 2025 at 02:54 PM
Rooms and interior
- Bedrooms:3
- Total bathrooms:3
- Full bathrooms:2
- Living area:1,717 sq. ft.
Heating and cooling
- Cooling:Central Air
- Heating:Forced Air, Gas, Natural Gas
Structure and exterior
- Roof:Asphalt, Shingle
- Year built:1929
- Building area:1,717 sq. ft.
- Lot area:0.43 Acres
Utilities
- Water:Public
- Sewer:Public Sewer
Finances and disclosures
- Price:$475,000
- Price per sq. ft.:$276.65
- Tax amount:$9,154 (2024)
New listings near 322 49th Street
- New
 $172,500Active2 beds 1 baths816 sq. ft.
$172,500Active2 beds 1 baths816 sq. ft.2325 E 40th Court, Des Moines, IA 50317
MLS# 724308Listed by: BH&G REAL ESTATE INNOVATIONS - Open Sun, 1 to 2pmNew
 $350,000Active3 beds 3 baths1,238 sq. ft.
$350,000Active3 beds 3 baths1,238 sq. ft.6785 NW 10th Street, Des Moines, IA 50313
MLS# 724238Listed by: RE/MAX PRECISION - Open Sat, 2 to 3pmNew
 $175,000Active4 beds 2 baths1,689 sq. ft.
$175,000Active4 beds 2 baths1,689 sq. ft.3250 E Douglas Avenue, Des Moines, IA 50317
MLS# 724281Listed by: RE/MAX CONCEPTS - Open Sat, 10am to 12pmNew
 $205,000Active4 beds 2 baths1,126 sq. ft.
$205,000Active4 beds 2 baths1,126 sq. ft.936 28th Street, Des Moines, IA 50312
MLS# 724312Listed by: RE/MAX CONCEPTS - New
 $250,000Active2 beds 2 baths1,454 sq. ft.
$250,000Active2 beds 2 baths1,454 sq. ft.5841 SE 22nd Court, Des Moines, IA 50320
MLS# 724316Listed by: RE/MAX CONCEPTS - Open Sun, 1 to 3pmNew
 $185,000Active2 beds 1 baths792 sq. ft.
$185,000Active2 beds 1 baths792 sq. ft.3832 Bowdoin Street, Des Moines, IA 50313
MLS# 724294Listed by: RE/MAX CONCEPTS - New
 $155,000Active2 beds 1 baths816 sq. ft.
$155,000Active2 beds 1 baths816 sq. ft.2530 SE 8th Court, Des Moines, IA 50315
MLS# 724295Listed by: KELLER WILLIAMS REALTY GDM - Open Sun, 12 to 2pmNew
 $369,900Active3 beds 4 baths1,929 sq. ft.
$369,900Active3 beds 4 baths1,929 sq. ft.731 56th Street, Des Moines, IA 50312
MLS# 724296Listed by: IOWA REALTY INDIANOLA - New
 $115,000Active2 beds 1 baths801 sq. ft.
$115,000Active2 beds 1 baths801 sq. ft.1120 E 6th Street #8, Des Moines, IA 50316
MLS# 724297Listed by: RE/MAX CONCEPTS - New
 $195,000Active3 beds 2 baths826 sq. ft.
$195,000Active3 beds 2 baths826 sq. ft.503 E Virginia Avenue, Des Moines, IA 50315
MLS# 724305Listed by: RE/MAX CONCEPTS
