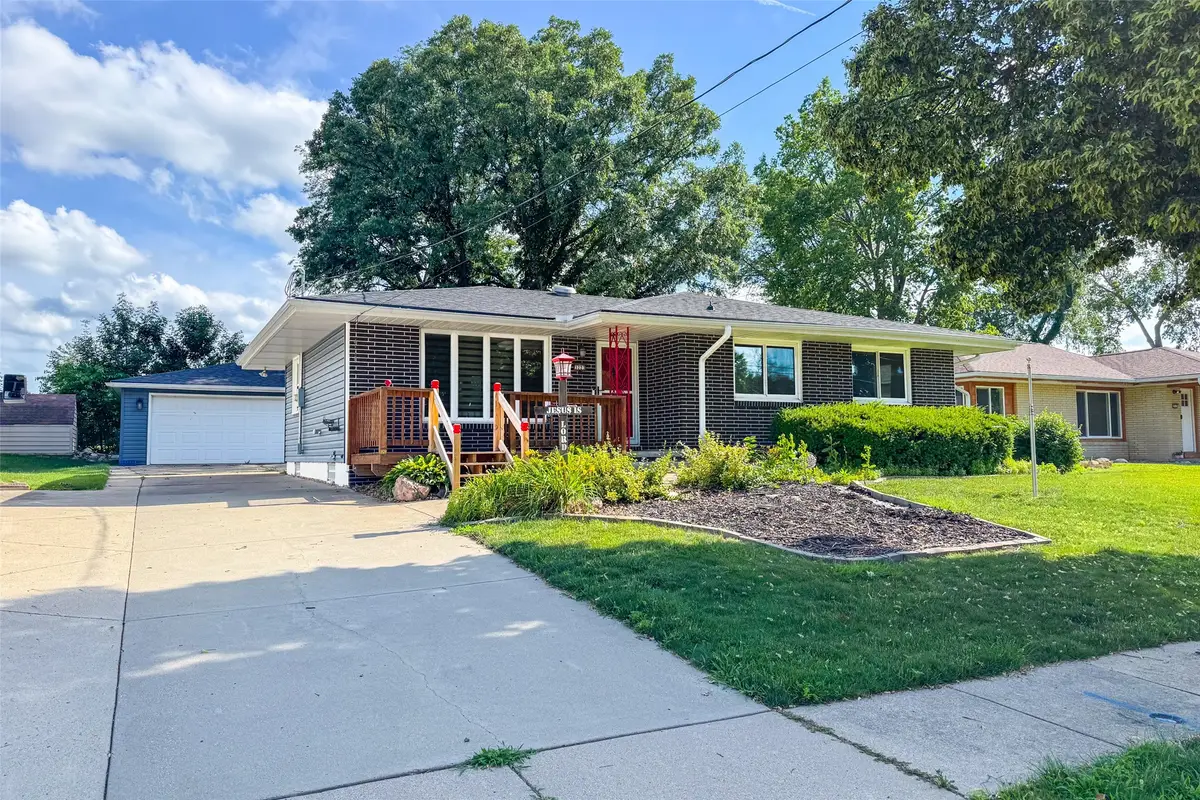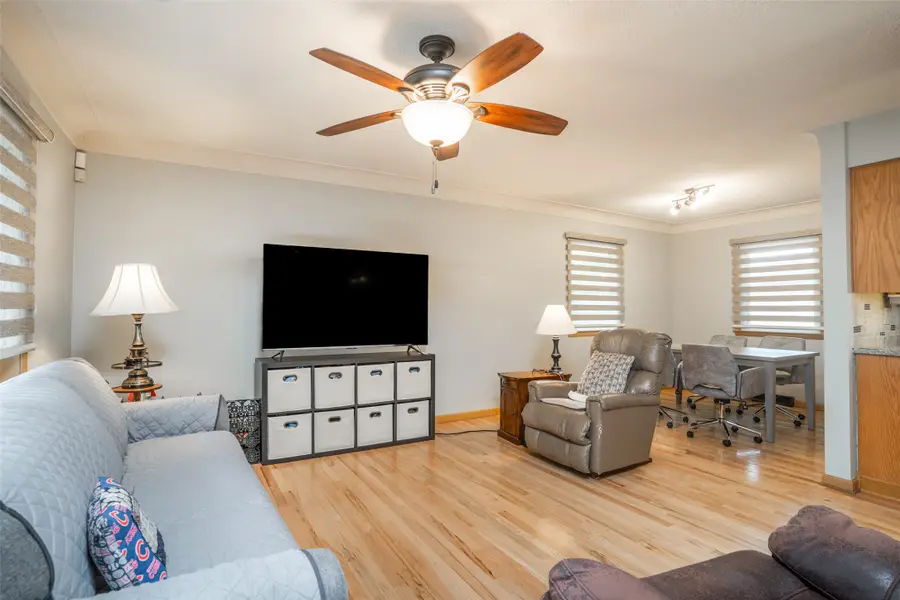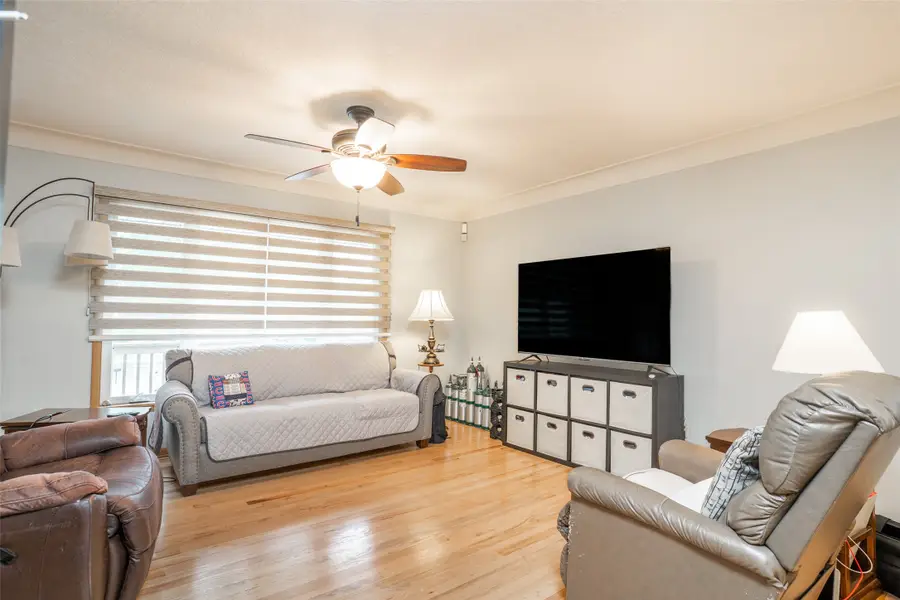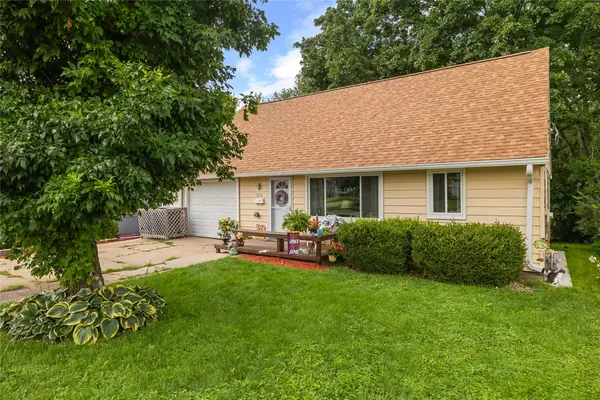3223 Hull Avenue, Des Moines, IA 50317
Local realty services provided by:Better Homes and Gardens Real Estate Innovations



3223 Hull Avenue,Des Moines, IA 50317
$255,000
- 3 Beds
- 2 Baths
- 1,128 sq. ft.
- Single family
- Active
Listed by:pennie carroll
Office:pennie carroll & associates
MLS#:718711
Source:IA_DMAAR
Price summary
- Price:$255,000
- Price per sq. ft.:$226.06
About this home
A must to see this sharp three bedroom ranch home overlooking the Grandview Golf Course! Attractive brick front with large beautiful windows. This home has a new deck for your early morning coffee on the new deck in the back. This home also has new siding on the house and the two car garage and new shingles on both the house and garage. This home also has replacement windows throughout the home with lifetime coverage. The formal dining area and the front room has coved ceilings. Newer hardwood floors throughout the home including the kitchen. First floor laundry hook ups and also in the basement. Sellers have freshly painted the home in neutral colors for move in ready. Home has walk in shower bathroom on the first floor and extra bath down stairs. Granite counter tops in the kitchen and bathroom, kitchen island with oak kitchen. This is a real quality well kept home with ADT security system with camera. Quality fans in every room. Ask about the $10,000 forgivable grant available to qualified buyers to use for home improvements. Don't miss this one! It's a gem!
Contact an agent
Home facts
- Year built:1962
- Listing Id #:718711
- Added:83 day(s) ago
- Updated:August 11, 2025 at 07:42 PM
Rooms and interior
- Bedrooms:3
- Total bathrooms:2
- Living area:1,128 sq. ft.
Heating and cooling
- Cooling:Attic Fan, Central Air
- Heating:Forced Air, Gas, Natural Gas
Structure and exterior
- Roof:Asphalt, Shingle
- Year built:1962
- Building area:1,128 sq. ft.
- Lot area:0.18 Acres
Utilities
- Water:Public
- Sewer:Public Sewer
Finances and disclosures
- Price:$255,000
- Price per sq. ft.:$226.06
- Tax amount:$3,800
New listings near 3223 Hull Avenue
- New
 $350,000Active3 beds 3 baths1,238 sq. ft.
$350,000Active3 beds 3 baths1,238 sq. ft.6785 NW 10th Street, Des Moines, IA 50313
MLS# 724238Listed by: RE/MAX PRECISION - Open Sat, 2 to 3pmNew
 $175,000Active4 beds 2 baths1,689 sq. ft.
$175,000Active4 beds 2 baths1,689 sq. ft.3250 E Douglas Avenue, Des Moines, IA 50317
MLS# 724281Listed by: RE/MAX CONCEPTS - Open Sat, 10am to 12pmNew
 $205,000Active4 beds 2 baths1,126 sq. ft.
$205,000Active4 beds 2 baths1,126 sq. ft.936 28th Street, Des Moines, IA 50312
MLS# 724312Listed by: RE/MAX CONCEPTS - New
 $250,000Active2 beds 2 baths1,454 sq. ft.
$250,000Active2 beds 2 baths1,454 sq. ft.5841 SE 22nd Court, Des Moines, IA 50320
MLS# 724316Listed by: RE/MAX CONCEPTS - Open Sun, 1 to 3pmNew
 $185,000Active2 beds 1 baths792 sq. ft.
$185,000Active2 beds 1 baths792 sq. ft.3832 Bowdoin Street, Des Moines, IA 50313
MLS# 724294Listed by: RE/MAX CONCEPTS - New
 $155,000Active2 beds 1 baths816 sq. ft.
$155,000Active2 beds 1 baths816 sq. ft.2530 SE 8th Court, Des Moines, IA 50315
MLS# 724295Listed by: KELLER WILLIAMS REALTY GDM - Open Sun, 12 to 2pmNew
 $369,900Active3 beds 4 baths1,929 sq. ft.
$369,900Active3 beds 4 baths1,929 sq. ft.731 56th Street, Des Moines, IA 50312
MLS# 724296Listed by: IOWA REALTY INDIANOLA - New
 $115,000Active2 beds 1 baths801 sq. ft.
$115,000Active2 beds 1 baths801 sq. ft.1120 E 6th Street #8, Des Moines, IA 50316
MLS# 724297Listed by: RE/MAX CONCEPTS - New
 $195,000Active3 beds 2 baths826 sq. ft.
$195,000Active3 beds 2 baths826 sq. ft.503 E Virginia Avenue, Des Moines, IA 50315
MLS# 724305Listed by: RE/MAX CONCEPTS - New
 $195,000Active4 beds 1 baths1,258 sq. ft.
$195,000Active4 beds 1 baths1,258 sq. ft.7206 SW 14th Street, Des Moines, IA 50315
MLS# 724114Listed by: RE/MAX PRECISION
