325 E Porter Avenue, Des Moines, IA 50315
Local realty services provided by:Better Homes and Gardens Real Estate Innovations
325 E Porter Avenue,Des Moines, IA 50315
$234,900
- 3 Beds
- 2 Baths
- - sq. ft.
- Single family
- Sold
Listed by: zack barragan, david rodriguez
Office: re/max precision
MLS#:726424
Source:IA_DMAAR
Sorry, we are unable to map this address
Price summary
- Price:$234,900
About this home
Welcome home to this well-cared-for, two-owner home on Des Moines' south side! Offering over 1,300 finished SF, this home is move-in ready and waiting for its next owners to create lasting memories. The main level features an open floor plan with a spacious living room that flows seamlessly into the dining area. A wood-burning fireplace - recently cleaned and serviced - adds warmth and charm, while brand-new LVP flooring runs throughout the main living space. The kitchen includes plenty of cabinets, granite countertops, and all appliances included (with gas range!). Two bedrooms and a full bath complete the main level. Downstairs, you'll find a comfortable family room with a partial bath featuring granite counters, and the master bedroom located near the laundry area. Newer carpet in the lower level makes this space cozy and inviting. Step outside to enjoy the large deck overlooking the backyard. Pet owners will love the convenience of the included invisible fence, and the oversized 2-car garage provides additional storage and workspace. Peace of mind comes with a newer roof (2018), Leaf Guard gutters, a radon mitigation system, and a seller-provided one-year home warranty. Conveniently located near schools, shopping, the Blank Park Zoo, and with easy access to downtown or the suburbs, this property is ready for you to step inside and fall in love! All information obtained from seller and public records.
Contact an agent
Home facts
- Year built:1977
- Listing ID #:726424
- Added:57 day(s) ago
- Updated:November 13, 2025 at 05:44 PM
Rooms and interior
- Bedrooms:3
- Total bathrooms:2
- Full bathrooms:1
Heating and cooling
- Cooling:Central Air
- Heating:Forced Air, Gas, Natural Gas
Structure and exterior
- Roof:Asphalt, Shingle
- Year built:1977
Utilities
- Water:Public
- Sewer:Public Sewer
Finances and disclosures
- Price:$234,900
- Tax amount:$4,441
New listings near 325 E Porter Avenue
- New
 $205,000Active3 beds 2 baths686 sq. ft.
$205,000Active3 beds 2 baths686 sq. ft.3711 37th Street, Des Moines, IA 50310
MLS# 730371Listed by: REAL BROKER, LLC - Open Sun, 11am to 1pmNew
 $242,500Active2 beds 1 baths1,170 sq. ft.
$242,500Active2 beds 1 baths1,170 sq. ft.2208 38th Street, Des Moines, IA 50310
MLS# 730249Listed by: KELLER WILLIAMS REALTY GDM - New
 $89,900Active2 beds 1 baths752 sq. ft.
$89,900Active2 beds 1 baths752 sq. ft.810 SE 10th Street, Des Moines, IA 50309
MLS# 730367Listed by: REAL BROKER, LLC - New
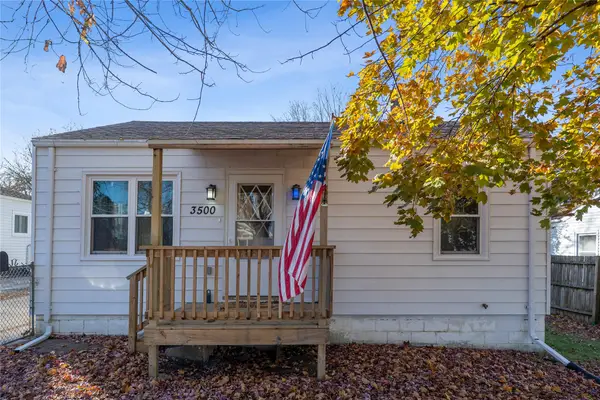 $179,000Active3 beds 1 baths1,008 sq. ft.
$179,000Active3 beds 1 baths1,008 sq. ft.3500 E 32nd Street, Des Moines, IA 50317
MLS# 730308Listed by: CENTURY 21 SIGNATURE - New
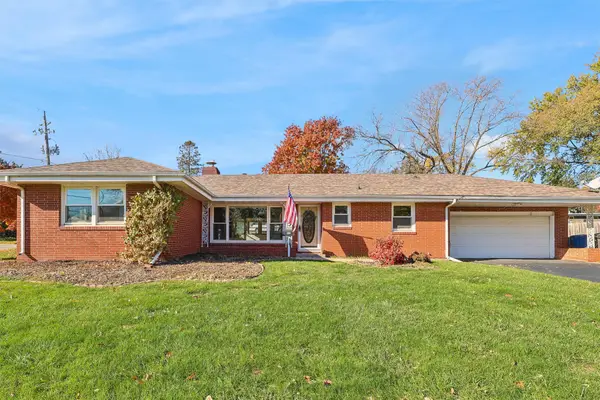 $259,900Active3 beds 1 baths1,362 sq. ft.
$259,900Active3 beds 1 baths1,362 sq. ft.4710 SW 16th Street, Des Moines, IA 50315
MLS# 730329Listed by: CENTURY 21 SIGNATURE - New
 $630,000Active5 beds 5 baths3,316 sq. ft.
$630,000Active5 beds 5 baths3,316 sq. ft.723 53rd Street, Des Moines, IA 50312
MLS# 730027Listed by: REALTY ONE GROUP IMPACT - New
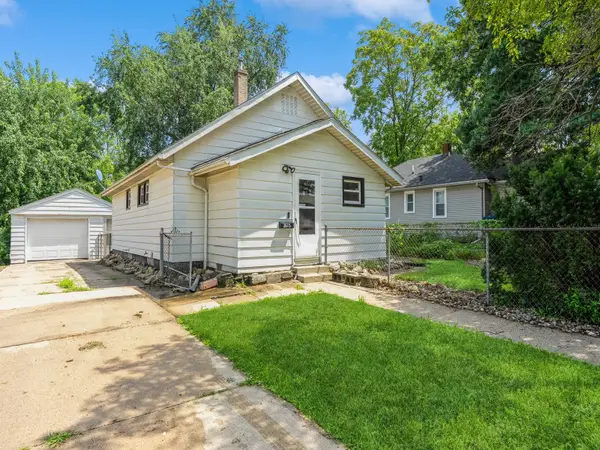 $139,950Active2 beds 1 baths816 sq. ft.
$139,950Active2 beds 1 baths816 sq. ft.3615 Cambridge Street, Des Moines, IA 50313
MLS# 730362Listed by: IOWA REALTY WAUKEE - New
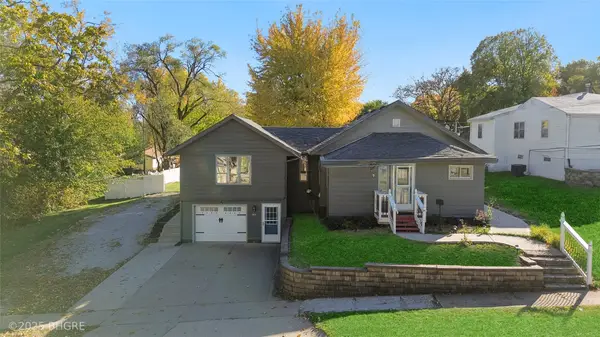 Listed by BHGRE$279,500Active2 beds 1 baths1,428 sq. ft.
Listed by BHGRE$279,500Active2 beds 1 baths1,428 sq. ft.80 Lacona Avenue, Des Moines, IA 50315
MLS# 730320Listed by: BH&G REAL ESTATE INNOVATIONS - New
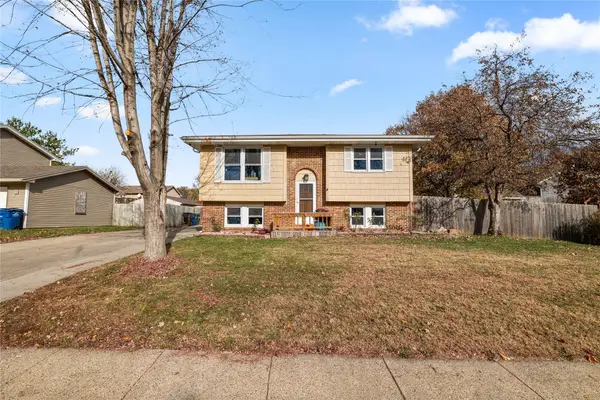 $260,000Active5 beds 2 baths816 sq. ft.
$260,000Active5 beds 2 baths816 sq. ft.4242 E Ovid Avenue, Des Moines, IA 50317
MLS# 730345Listed by: RE/MAX PRECISION - New
 $219,000Active3 beds 1 baths960 sq. ft.
$219,000Active3 beds 1 baths960 sq. ft.2111 51st Street, Des Moines, IA 50310
MLS# 730348Listed by: IOWA REALTY BEAVERDALE
