329 E Creston Avenue, Des Moines, IA 50315
Local realty services provided by:Better Homes and Gardens Real Estate Innovations
329 E Creston Avenue,Des Moines, IA 50315
$244,900
- 3 Beds
- 2 Baths
- 1,768 sq. ft.
- Single family
- Active
Listed by:ryan rivera
Office:zealty home advisors
MLS#:719448
Source:IA_DMAAR
Price summary
- Price:$244,900
- Price per sq. ft.:$138.52
About this home
Completely Renovated Charmer with Modern Finishes & Room to Grow!
Step into this beautifully updated 1.5-story home offering 1,738 sq ft of stylish and functional living space. This home blends classic charm with contemporary updates, featuring three spacious bedrooms,one on the main level and two upstairs and two full bathrooms for added convenience.
The main-floor laundry includes washer and dryer, and the kitchen is a standout: granite countertops, an abundance of crisp white cabinetry, and stainless steel appliances (stove, dishwasher, and microwave included). A bonus bar area makes entertaining easy and fun!
Two decks, one off of the side of the home and one off the rear. Relax on the inviting front porch, or cozy up in the stunning four-season rear porch featuring a custom stone wood-burning fireplace, the perfect year-round retreat.
Sitting on a generous ¾-acre lot, there’s ample room to build a 2, 3, or even 4-car garage, plus space for an accessory dwelling or in-law suite. Best of all, this home is located in an NFC (Neighborhood Finance Corporation) area, meaning qualified buyers could receive up to $10,000 in forgivable grants to help build that dream garage!
The home has updated vinyl siding, roof, gutters, carpet, LVP, trim, doors, hardware, paint, lights, plugs, switches, bathrooms and kitchens remodeled. Don’t miss out, schedule your private showing today and make this move-in-ready gem your new home! Contract/seller financing terms available.
Contact an agent
Home facts
- Year built:1912
- Listing ID #:719448
- Added:113 day(s) ago
- Updated:September 11, 2025 at 02:56 PM
Rooms and interior
- Bedrooms:3
- Total bathrooms:2
- Full bathrooms:2
- Living area:1,768 sq. ft.
Heating and cooling
- Cooling:Central Air
- Heating:Forced Air, Gas, Natural Gas
Structure and exterior
- Roof:Asphalt, Shingle
- Year built:1912
- Building area:1,768 sq. ft.
- Lot area:0.75 Acres
Utilities
- Water:Public
- Sewer:Public Sewer
Finances and disclosures
- Price:$244,900
- Price per sq. ft.:$138.52
- Tax amount:$4,382
New listings near 329 E Creston Avenue
- New
 $129,900Active3 beds 1 baths750 sq. ft.
$129,900Active3 beds 1 baths750 sq. ft.508 E Sheridan Avenue, Des Moines, IA 50313
MLS# 727002Listed by: GOSYNERGY REALTY - New
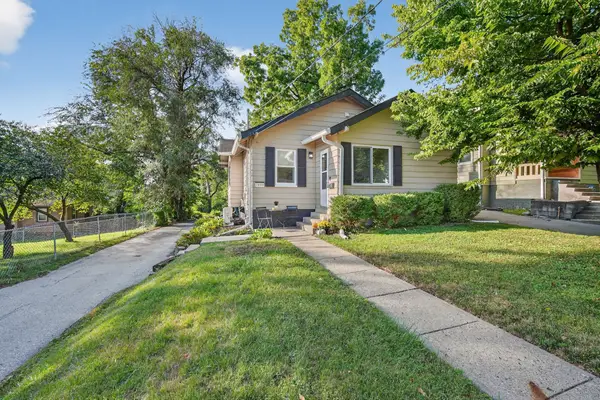 $203,000Active2 beds 1 baths898 sq. ft.
$203,000Active2 beds 1 baths898 sq. ft.2808 School Street, Des Moines, IA 50311
MLS# 727005Listed by: RE/MAX CONCEPTS - New
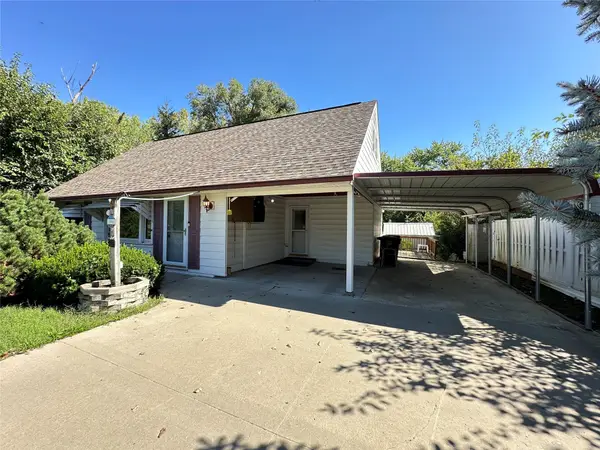 $179,900Active4 beds 2 baths1,260 sq. ft.
$179,900Active4 beds 2 baths1,260 sq. ft.7205 SW 13th Street, Des Moines, IA 50315
MLS# 726996Listed by: GOSYNERGY REALTY - New
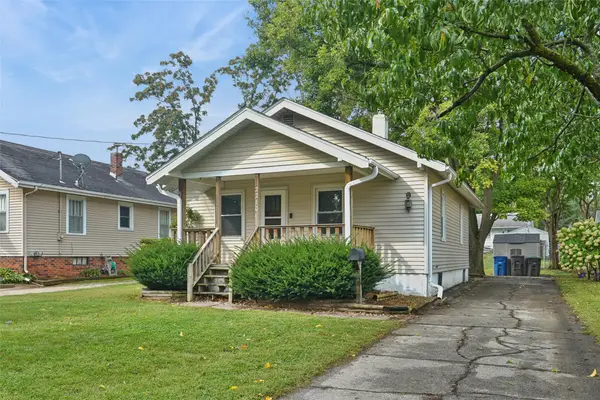 $182,000Active2 beds 1 baths832 sq. ft.
$182,000Active2 beds 1 baths832 sq. ft.2210 36th Street, Des Moines, IA 50310
MLS# 726935Listed by: REALTY ONE GROUP IMPACT - New
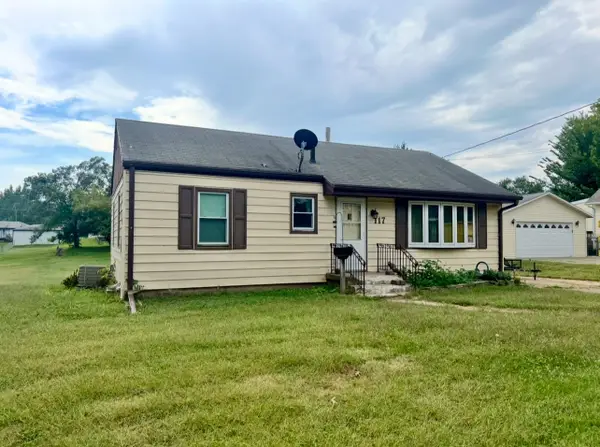 $160,000Active3 beds 1 baths1,042 sq. ft.
$160,000Active3 beds 1 baths1,042 sq. ft.117 E Rose Avenue, Des Moines, IA 50315
MLS# 726977Listed by: RE/MAX CONCEPTS - New
 $149,900Active2 beds 1 baths842 sq. ft.
$149,900Active2 beds 1 baths842 sq. ft.2327 Amherst Street, Des Moines, IA 50313
MLS# 726985Listed by: RE/MAX CONCEPTS - New
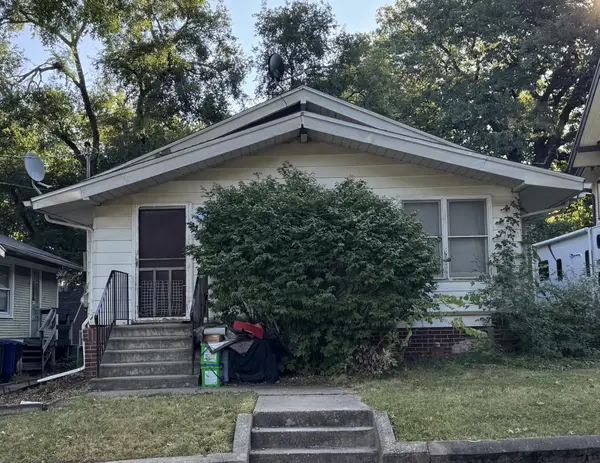 $100,000Active3 beds 1 baths1,260 sq. ft.
$100,000Active3 beds 1 baths1,260 sq. ft.1143 38th Street, Des Moines, IA 50311
MLS# 726946Listed by: KELLER WILLIAMS REALTY GDM - New
 $199,900Active3 beds 1 baths864 sq. ft.
$199,900Active3 beds 1 baths864 sq. ft.2730 Sheridan Avenue, Des Moines, IA 50310
MLS# 726904Listed by: REALTY ONE GROUP IMPACT - New
 $190,000Active4 beds 2 baths1,106 sq. ft.
$190,000Active4 beds 2 baths1,106 sq. ft.1428 33rd Street, Des Moines, IA 50311
MLS# 726939Listed by: KELLER WILLIAMS REALTY GDM - New
 $270,000Active4 beds 2 baths1,889 sq. ft.
$270,000Active4 beds 2 baths1,889 sq. ft.730 Arthur Avenue, Des Moines, IA 50316
MLS# 726706Listed by: EXP REALTY, LLC
