3333 61st Street, Des Moines, IA 50322
Local realty services provided by:Better Homes and Gardens Real Estate Innovations
3333 61st Street,Des Moines, IA 50322
$207,000
- 2 Beds
- 2 Baths
- 840 sq. ft.
- Single family
- Pending
Listed by:kelley frary
Office:cdm real estate services
MLS#:725237
Source:IA_DMAAR
Price summary
- Price:$207,000
- Price per sq. ft.:$246.43
About this home
With all the benefits of a quiet street AND all the convenience of close proximity to Merle Hay, this well-maintained, open-concept ranch offers plenty of perks at an approachable price! Many updates have been completed throughout the home including the fresh hardwood floors, radon mitigation, updated electrical panel & garage sub-panel, UV filter on HVAC system and more!
The nearly quarter acre lots boasts not just one, but two fully fenced areas making it perfect for furry friends. The detached 1.5 car garage has plenty of power for a workshop and has a bonus storage shed behind it. Downstairs, you'll find a laundry area with a nice washer and dryer that stay with the home, plus a storage room, plus an additional sizable finished room perfect for an office, den, home gym, or non-conforming 3rd bedroom with an attached 3/4 bathroom (and walk-in closet).
Convenient location - just minutes from shopping, dining, and local schools with easy freeway access. Whether you’re a first-time buyer, right-sizing your home, or looking to add to your investment portfolio, this place checks loads of boxes. Schedule your showing today!
Contact an agent
Home facts
- Year built:1955
- Listing ID #:725237
- Added:52 day(s) ago
- Updated:October 21, 2025 at 07:30 AM
Rooms and interior
- Bedrooms:2
- Total bathrooms:2
- Full bathrooms:2
- Living area:840 sq. ft.
Heating and cooling
- Cooling:Central Air
- Heating:Forced Air, Gas, Natural Gas
Structure and exterior
- Roof:Asphalt, Shingle
- Year built:1955
- Building area:840 sq. ft.
- Lot area:0.22 Acres
Utilities
- Water:Public
- Sewer:Public Sewer
Finances and disclosures
- Price:$207,000
- Price per sq. ft.:$246.43
- Tax amount:$3,686
New listings near 3333 61st Street
- New
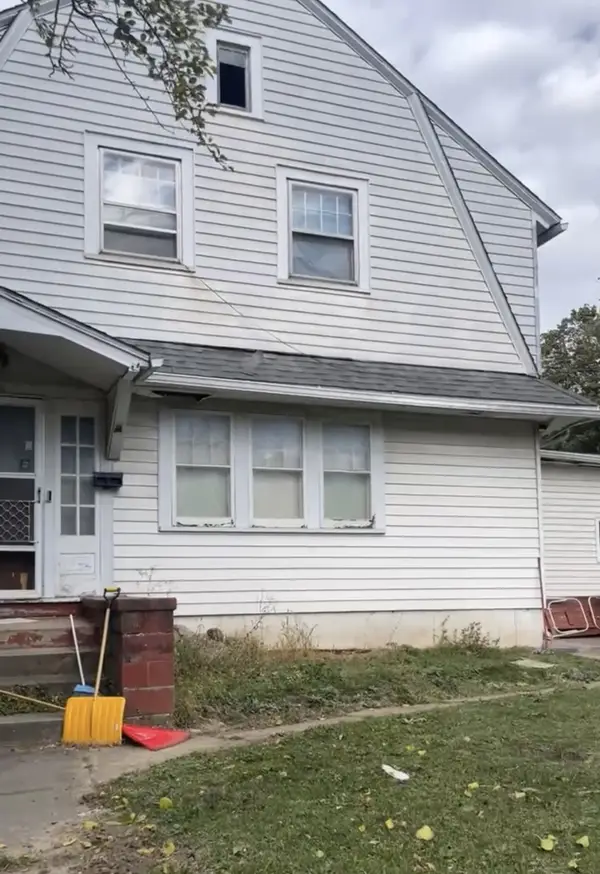 $149,900Active3 beds 2 baths1,456 sq. ft.
$149,900Active3 beds 2 baths1,456 sq. ft.414 E Sheridan Avenue, Des Moines, IA 50313
MLS# 728671Listed by: EXP REALTY, LLC - New
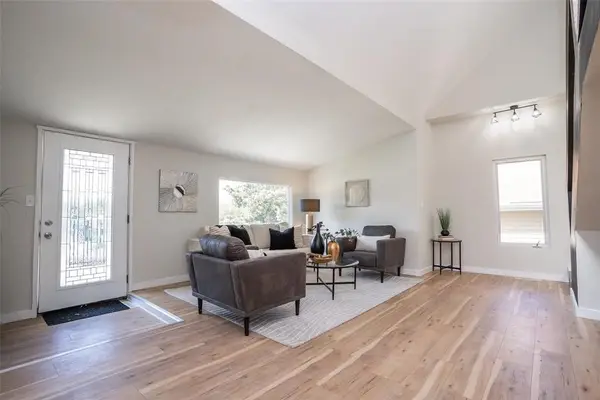 $234,900Active4 beds 3 baths1,459 sq. ft.
$234,900Active4 beds 3 baths1,459 sq. ft.1141 Euclid Avenue, Des Moines, IA 50313
MLS# 728745Listed by: PENNIE CARROLL & ASSOCIATES - New
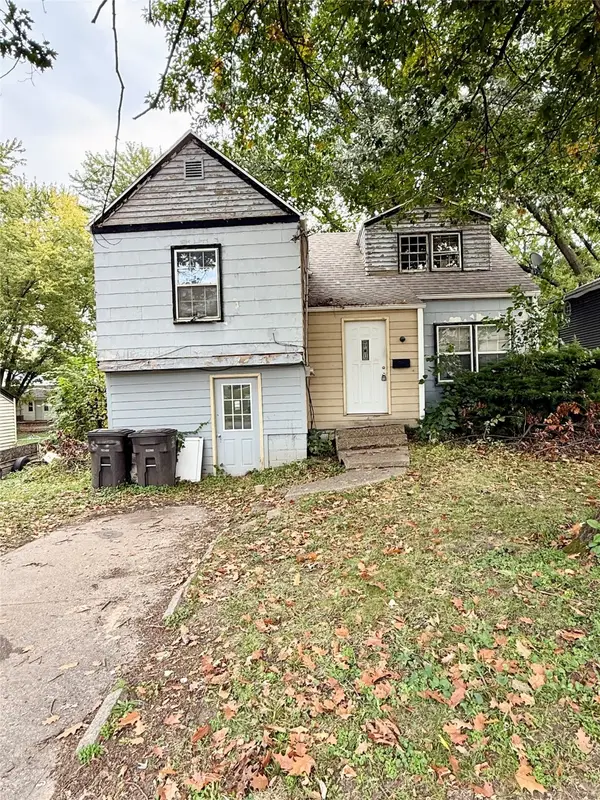 $134,000Active3 beds 1 baths1,178 sq. ft.
$134,000Active3 beds 1 baths1,178 sq. ft.4033 7th Street, Des Moines, IA 50313
MLS# 728732Listed by: REALTY ONE GROUP IMPACT - New
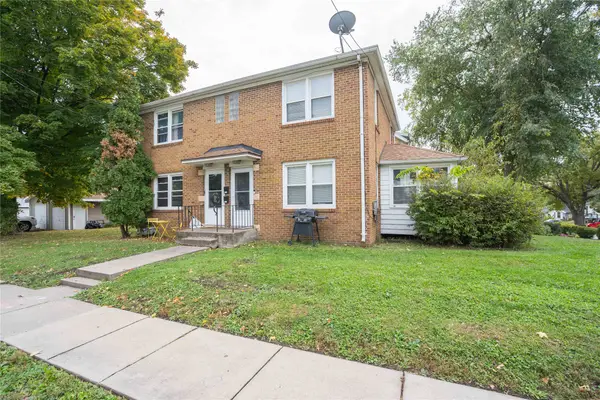 $190,000Active4 beds 1 baths1,830 sq. ft.
$190,000Active4 beds 1 baths1,830 sq. ft.3325-3327 1st Street, Des Moines, IA 50313
MLS# 727913Listed by: CHASE COLLECTIVE - New
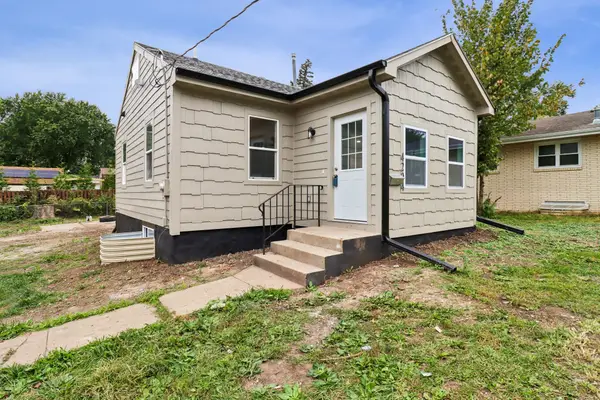 $185,000Active2 beds 2 baths720 sq. ft.
$185,000Active2 beds 2 baths720 sq. ft.4204 SW 7th Street, Des Moines, IA 50315
MLS# 728735Listed by: RE/MAX CONCEPTS - New
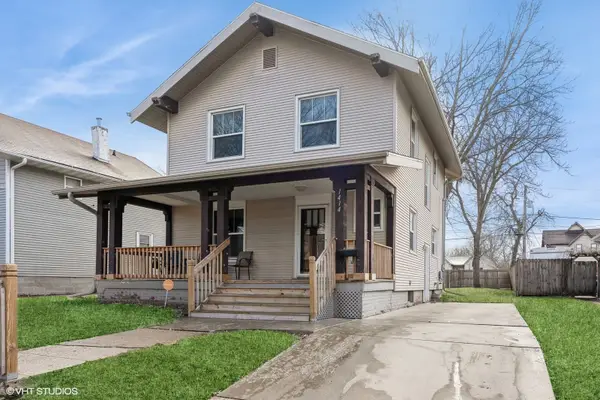 $215,000Active3 beds 1 baths1,448 sq. ft.
$215,000Active3 beds 1 baths1,448 sq. ft.1414 Harrison Avenue, Des Moines, IA 50314
MLS# 728679Listed by: PLATINUM REALTY LLC - New
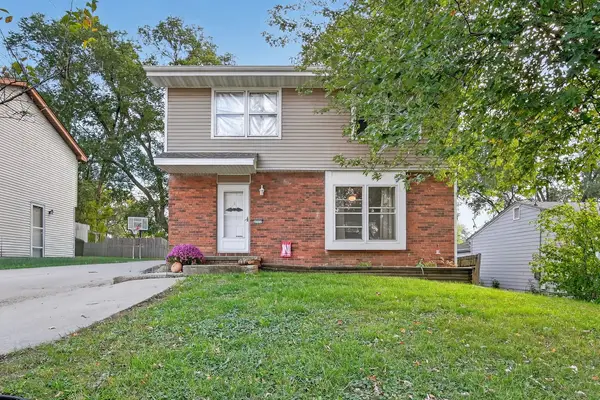 $275,000Active3 beds 2 baths1,568 sq. ft.
$275,000Active3 beds 2 baths1,568 sq. ft.2317 E 41st Court, Des Moines, IA 50317
MLS# 728672Listed by: KELLER WILLIAMS REALTY GDM - New
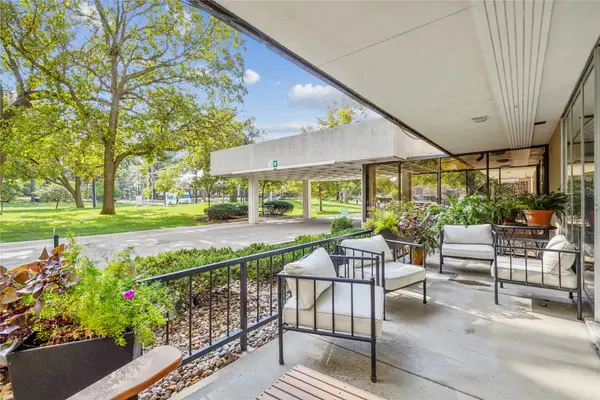 $168,000Active1 beds 1 baths848 sq. ft.
$168,000Active1 beds 1 baths848 sq. ft.3663 Grand Avenue #104, Des Moines, IA 50312
MLS# 728514Listed by: LPT REALTY, LLC - New
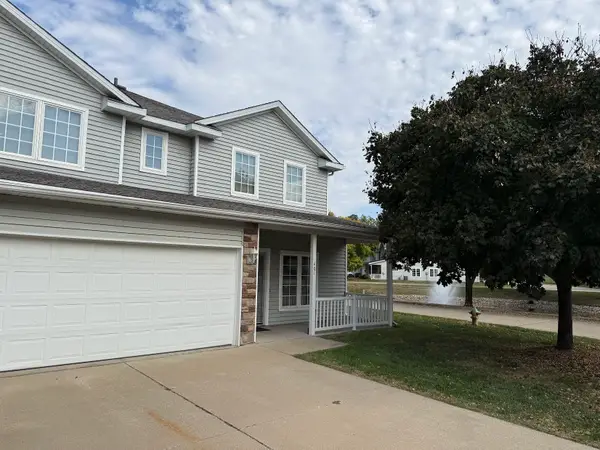 $220,000Active2 beds 3 baths1,332 sq. ft.
$220,000Active2 beds 3 baths1,332 sq. ft.500 N Valley Drive #401, Des Moines, IA 50312
MLS# 728664Listed by: SPACE SIMPLY - New
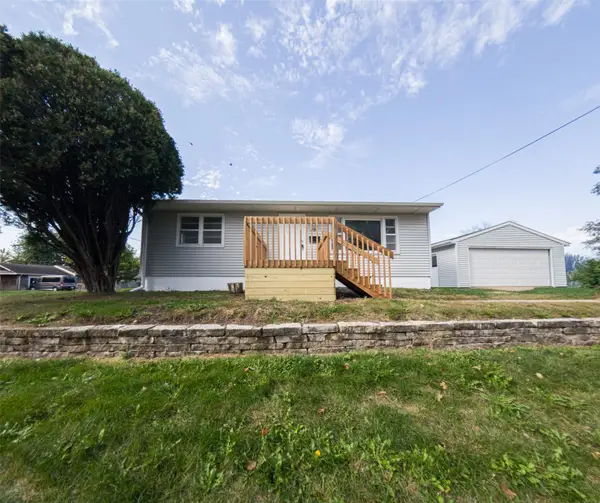 $209,900Active2 beds 1 baths879 sq. ft.
$209,900Active2 beds 1 baths879 sq. ft.1430 E 27th Street, Des Moines, IA 50317
MLS# 728662Listed by: GOSYNERGY REALTY
