4135 56th Street, Des Moines, IA 50310
Local realty services provided by:Better Homes and Gardens Real Estate Innovations
4135 56th Street,Des Moines, IA 50310
$190,000
- 2 Beds
- 1 Baths
- 799 sq. ft.
- Single family
- Active
Upcoming open houses
- Sun, Sep 0701:00 pm - 03:00 pm
Listed by:gabby fisher
Office:keller williams realty gdm
MLS#:725449
Source:IA_DMAAR
Price summary
- Price:$190,000
- Price per sq. ft.:$237.8
About this home
It's not often that you see a home that has been one family since it was built. This 2 bedroom, 1 bath ranch on a large lot in northwest Des Moines is a must see! Step inside to a bright front porch that doubles as a cozy sitting area or home office. The main level features the two bedrooms and one full bathroom, an eat-in kitchen, laundry for added convenience, and updated windows throughout most of the home. Walk out the french doors to the large deck that also has a gas line for your grill. A newer roof (2019) brand-new AC unit (2024), and new electrical panel provide peace of mind. Outside, enjoy the spacious yard with a one-car detached garage. Great location with easy access to schools, parks, shopping, and more. Check in with your Realtor for a list of all the updates the seller has made throughout the years, showcasing the pride in homeownership.
Contact an agent
Home facts
- Year built:1937
- Listing ID #:725449
- Added:1 day(s) ago
- Updated:September 04, 2025 at 03:11 PM
Rooms and interior
- Bedrooms:2
- Total bathrooms:1
- Full bathrooms:1
- Living area:799 sq. ft.
Heating and cooling
- Cooling:Central Air
- Heating:Forced Air, Gas, Natural Gas
Structure and exterior
- Roof:Asphalt, Shingle
- Year built:1937
- Building area:799 sq. ft.
- Lot area:0.29 Acres
Utilities
- Water:Public
- Sewer:Public Sewer
Finances and disclosures
- Price:$190,000
- Price per sq. ft.:$237.8
- Tax amount:$2,681 (2026)
New listings near 4135 56th Street
- New
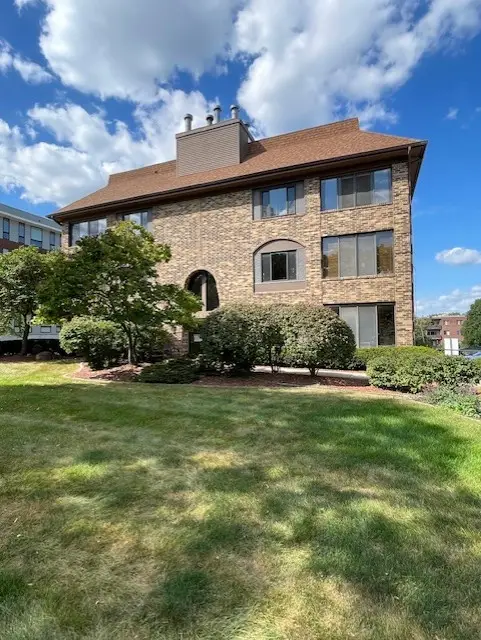 $225,000Active2 beds 2 baths1,599 sq. ft.
$225,000Active2 beds 2 baths1,599 sq. ft.3667 Grand Avenue #9, Des Moines, IA 50312
MLS# 725532Listed by: BHHS FIRST REALTY WESTOWN - New
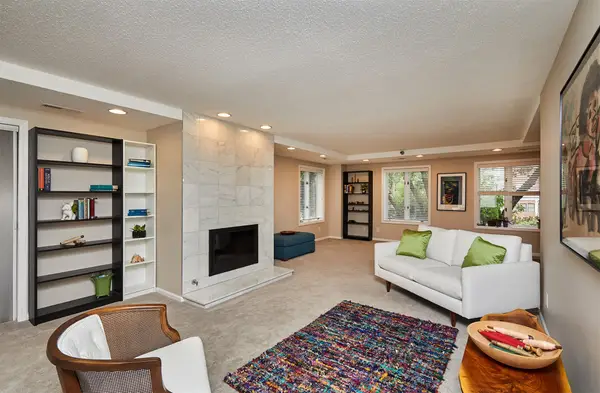 $425,000Active3 beds 2 baths2,144 sq. ft.
$425,000Active3 beds 2 baths2,144 sq. ft.2880 Grand Avenue #305, Des Moines, IA 50312
MLS# 725557Listed by: REALTY ONE GROUP IMPACT - New
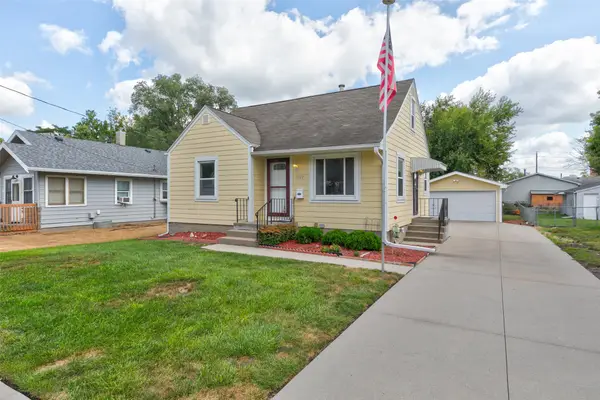 $260,000Active3 beds 1 baths949 sq. ft.
$260,000Active3 beds 1 baths949 sq. ft.1701 E 24th Street, Des Moines, IA 50317
MLS# 725325Listed by: KELLER WILLIAMS REALTY GDM - New
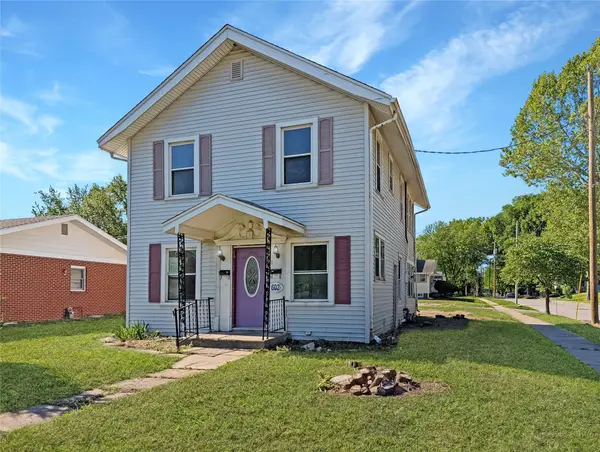 $104,900Active3 beds 2 baths2,128 sq. ft.
$104,900Active3 beds 2 baths2,128 sq. ft.603 E Euclid Avenue, Des Moines, IA 50313
MLS# 725545Listed by: REAL BROKER, LLC - New
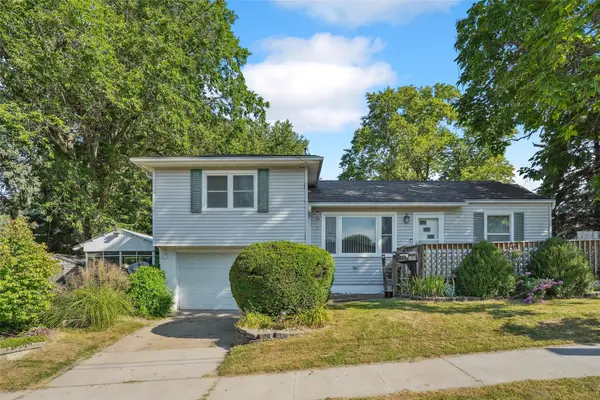 $204,900Active3 beds 1 baths1,088 sq. ft.
$204,900Active3 beds 1 baths1,088 sq. ft.608 E Virginia Avenue, Des Moines, IA 50315
MLS# 725547Listed by: RE/MAX CONCEPTS - Open Sun, 1 to 3pmNew
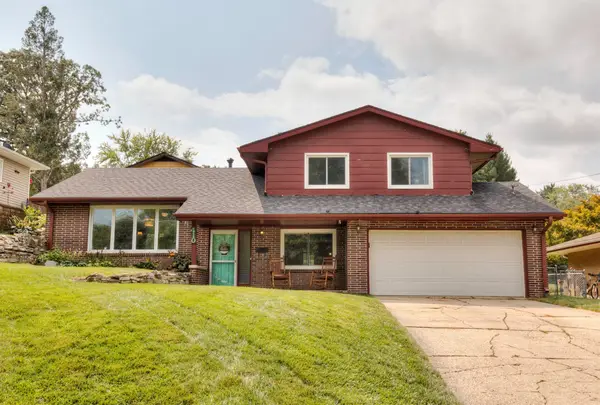 $274,900Active3 beds 2 baths1,728 sq. ft.
$274,900Active3 beds 2 baths1,728 sq. ft.410 Thornton Avenue, Des Moines, IA 50315
MLS# 725548Listed by: CENTURY 21 SIGNATURE - New
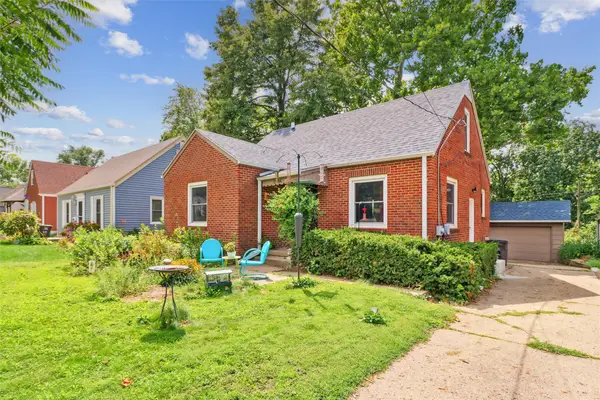 $245,000Active3 beds 2 baths1,208 sq. ft.
$245,000Active3 beds 2 baths1,208 sq. ft.1504 57th Place, Des Moines, IA 50311
MLS# 725461Listed by: RE/MAX PRECISION - New
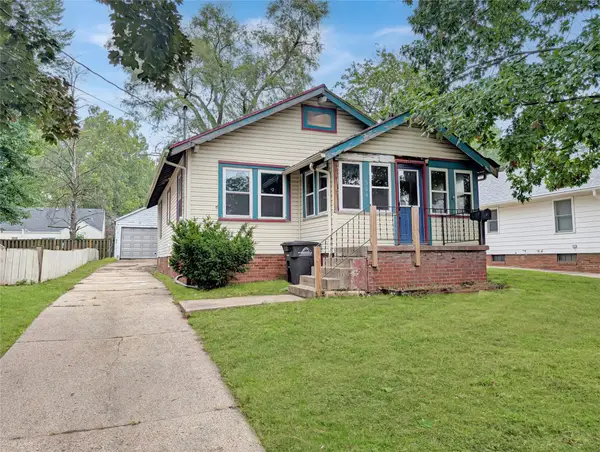 $129,900Active2 beds 1 baths1,008 sq. ft.
$129,900Active2 beds 1 baths1,008 sq. ft.504 Arthur Avenue, Des Moines, IA 50313
MLS# 725543Listed by: REAL BROKER, LLC - New
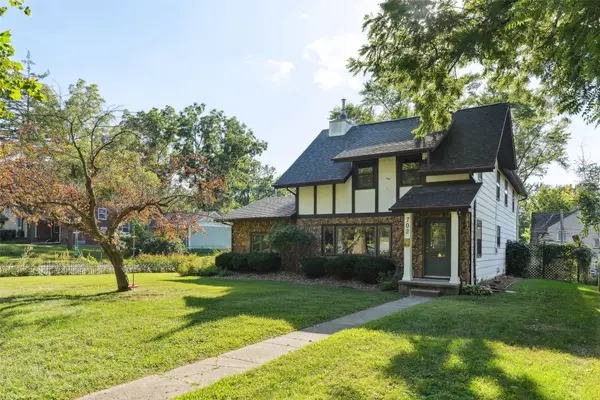 $525,000Active6 beds 3 baths2,668 sq. ft.
$525,000Active6 beds 3 baths2,668 sq. ft.702 Polk Boulevard, Des Moines, IA 50312
MLS# 725439Listed by: KELLER WILLIAMS REALTY GDM - New
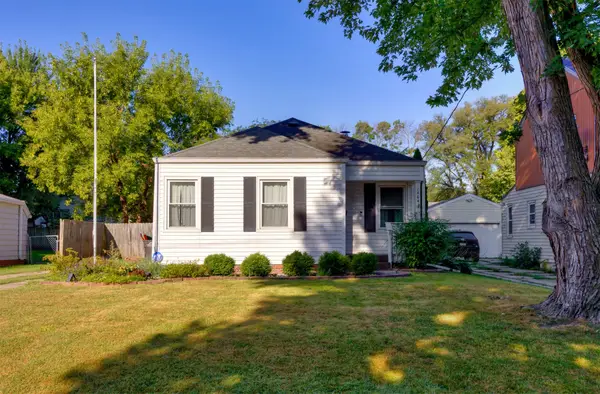 $170,000Active2 beds 1 baths822 sq. ft.
$170,000Active2 beds 1 baths822 sq. ft.2404 47th Street, Des Moines, IA 50310
MLS# 725504Listed by: WEICHERT, REALTORS - 515 AGENCY
